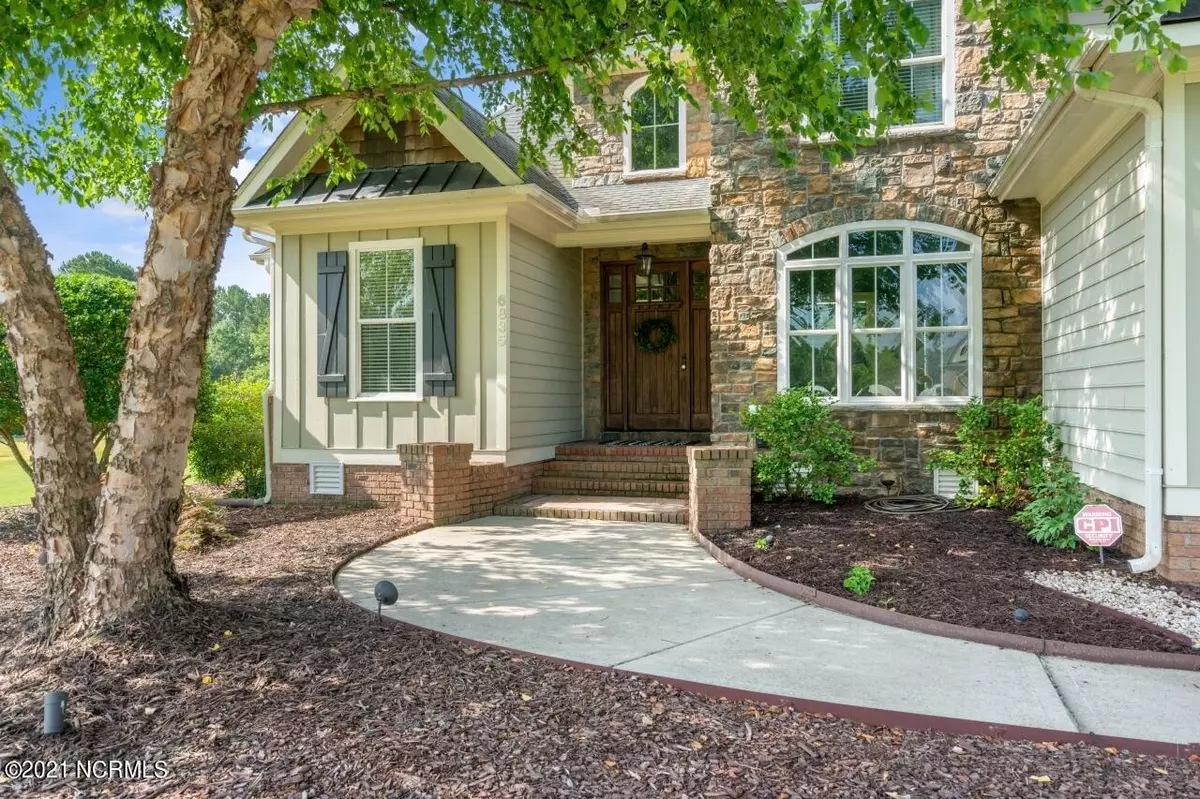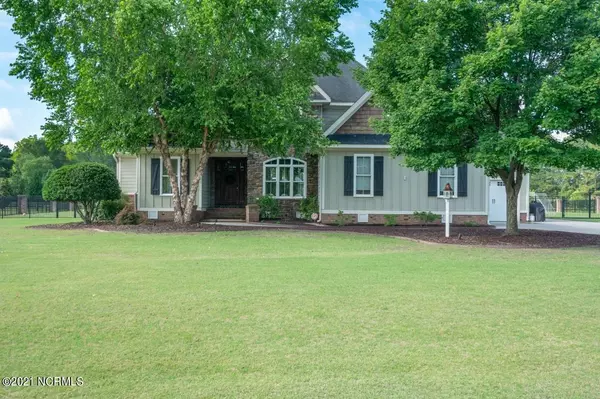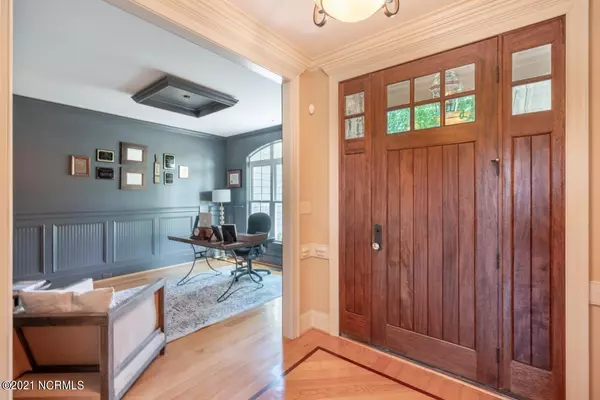$465,000
$469,900
1.0%For more information regarding the value of a property, please contact us for a free consultation.
3 Beds
3 Baths
2,913 SqFt
SOLD DATE : 08/16/2021
Key Details
Sold Price $465,000
Property Type Single Family Home
Sub Type Single Family Residence
Listing Status Sold
Purchase Type For Sale
Square Footage 2,913 sqft
Price per Sqft $159
Subdivision Crystal Lake Commons
MLS Listing ID 100277984
Sold Date 08/16/21
Style Wood Frame
Bedrooms 3
Full Baths 2
Half Baths 1
HOA Fees $500
HOA Y/N Yes
Originating Board North Carolina Regional MLS
Year Built 2008
Annual Tax Amount $3,027
Lot Size 0.990 Acres
Acres 0.99
Lot Dimensions 105 x 240 x 228 x 284
Property Description
Beautiful home with lots of extras on large lot in Crystal Lake Commons. Sunny Great Room with gas log fireplace surrounded by built-ins opens to Eat-in Kitchen with solid surface counters, tile backsplash, stainless steel appliances, pot filler on stove, tons of cabinets. Separate serving area leads to Formal Dining Room or Home Office. From Kitchen, step to screened porch and patio overlooking tremendous fenced back yard. From 3rd bay of Garage, step into big MudRoom/ Laundry with room for second fridge, and lots of storage. Master Suite Down with trey ceiling, dual vanities, custom-tiled shower, jetted tub, separate w/c, and walk-in closet. Upstairs, 2 more Guest Rooms along with another Full Bath and 2 Bonus Rooms, one with wet bar and built-in office area.
Location
State NC
County Wilson
Community Crystal Lake Commons
Zoning RA
Direction US Hwy 264 W to Exit 34, Green Pond Rd, left on Green Pond, right onto Bruce Rd, right onto Crystal Club, left of Williams Pl, home on left.
Location Details Mainland
Rooms
Basement Crawl Space
Primary Bedroom Level Primary Living Area
Interior
Interior Features Foyer, Solid Surface, Whirlpool, Master Downstairs, Tray Ceiling(s), Vaulted Ceiling(s), Walk-in Shower, Wet Bar, Walk-In Closet(s)
Heating Electric
Cooling Central Air
Flooring Carpet, Tile, Wood
Fireplaces Type Gas Log
Fireplace Yes
Window Features Thermal Windows
Laundry Inside
Exterior
Parking Features Off Street, Paved
Garage Spaces 3.0
Roof Type Composition
Porch Patio, Porch, Screened
Building
Story 2
Entry Level One and One Half
Sewer Septic On Site
Water Well
New Construction No
Schools
Elementary Schools Jones
Middle Schools Springfield
High Schools Hunt
Others
Tax ID 2773-87-1118.000
Acceptable Financing Cash, Conventional, FHA, VA Loan
Listing Terms Cash, Conventional, FHA, VA Loan
Special Listing Condition None
Read Less Info
Want to know what your home might be worth? Contact us for a FREE valuation!

Our team is ready to help you sell your home for the highest possible price ASAP

GET MORE INFORMATION
REALTOR®, Managing Broker, Lead Broker | Lic# 117999






