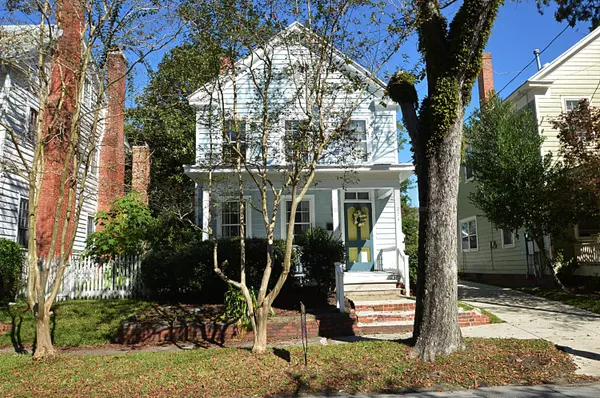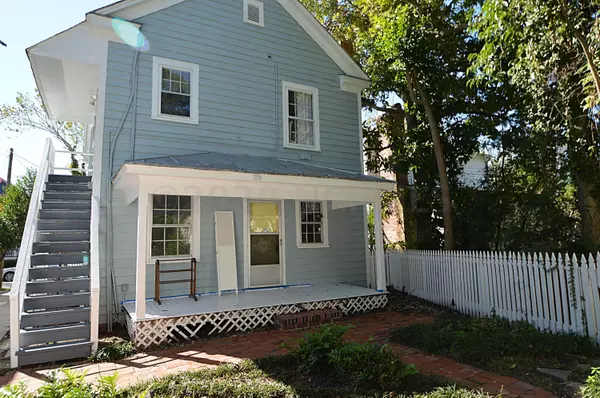$285,000
$290,000
1.7%For more information regarding the value of a property, please contact us for a free consultation.
3 Beds
2 Baths
1,927 SqFt
SOLD DATE : 12/14/2020
Key Details
Sold Price $285,000
Property Type Single Family Home
Sub Type Single Family Residence
Listing Status Sold
Purchase Type For Sale
Square Footage 1,927 sqft
Price per Sqft $147
Subdivision New Bern Downtown Historic
MLS Listing ID 100240805
Sold Date 12/14/20
Style Wood Frame
Bedrooms 3
Full Baths 2
HOA Y/N No
Originating Board North Carolina Regional MLS
Year Built 1900
Annual Tax Amount $2,308
Lot Size 3,441 Sqft
Acres 0.08
Lot Dimensions Irr
Property Description
Own a piece of Historic New Bern's wonderful history in this charming 2 story cottage home (ca. 1890). Lovingly preserved & move in ready. From the cozy front porch you enter a charming foyer with beautiful details throughout including the stairway, fireplace surrounds, mantels and more. The eat in kitchen is large enough for a portable island and there is a formal dining room for those special meals. The renovated garage is perfect for overflow storage. The first floor den/bedroom with first floor full bath is a rare convenience in historic properties. On the 2nd floor there are two bedrooms with a gathering/sitting room between the two, one with an oversized laundry room with it's own exit and the other with a large walk in closet. Off street parking for multiple vehicles is another real selling point. Close to Tyron Palace, downtown shopping, the marina and restaurants. No flooding concerns. RENTAL POTENTIAL
Location
State NC
County Craven
Community New Bern Downtown Historic
Zoning res
Direction Take Hwy 70 to Downtown Historic District.exit. Cross over the bridge, take a left on Pollock St. House will be on the right.
Location Details Mainland
Rooms
Other Rooms Storage, Workshop
Basement Crawl Space
Primary Bedroom Level Non Primary Living Area
Interior
Interior Features Foyer, Workshop, 9Ft+ Ceilings
Heating Forced Air, Natural Gas, Zoned
Cooling Central Air, Zoned
Flooring Vinyl, Wood
Window Features Blinds
Appliance Stove/Oven - Electric, Refrigerator, Microwave - Built-In, Disposal, Dishwasher
Laundry Inside
Exterior
Exterior Feature None
Parking Features Off Street, Paved
Utilities Available Community Water, Natural Gas Connected
Waterfront Description None
Roof Type Metal
Porch Covered, Patio, Porch
Building
Story 2
Entry Level Two
Sewer Community Sewer
Architectural Style Historic District
Structure Type None
New Construction No
Others
Tax ID 8-008-260
Acceptable Financing Cash, Conventional, FHA, VA Loan
Listing Terms Cash, Conventional, FHA, VA Loan
Special Listing Condition None
Read Less Info
Want to know what your home might be worth? Contact us for a FREE valuation!

Our team is ready to help you sell your home for the highest possible price ASAP

GET MORE INFORMATION
REALTOR®, Managing Broker, Lead Broker | Lic# 117999






