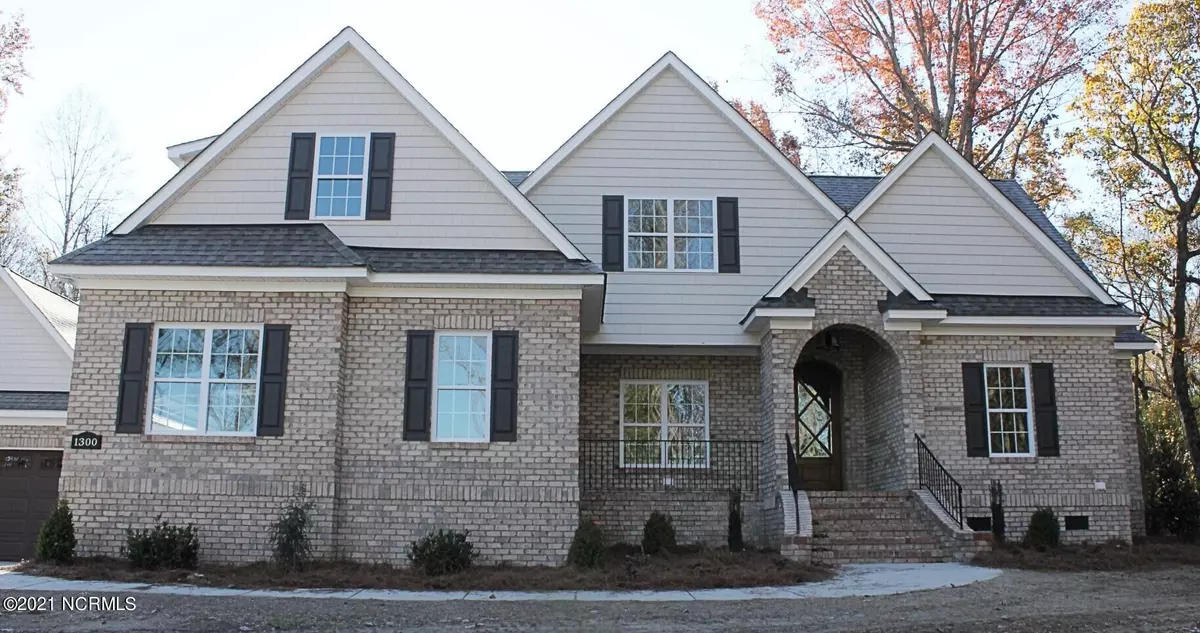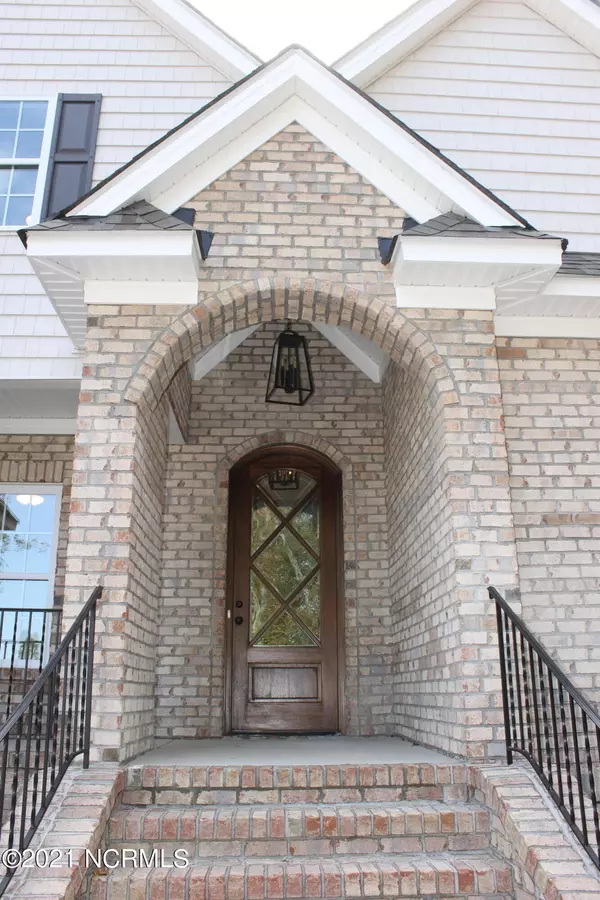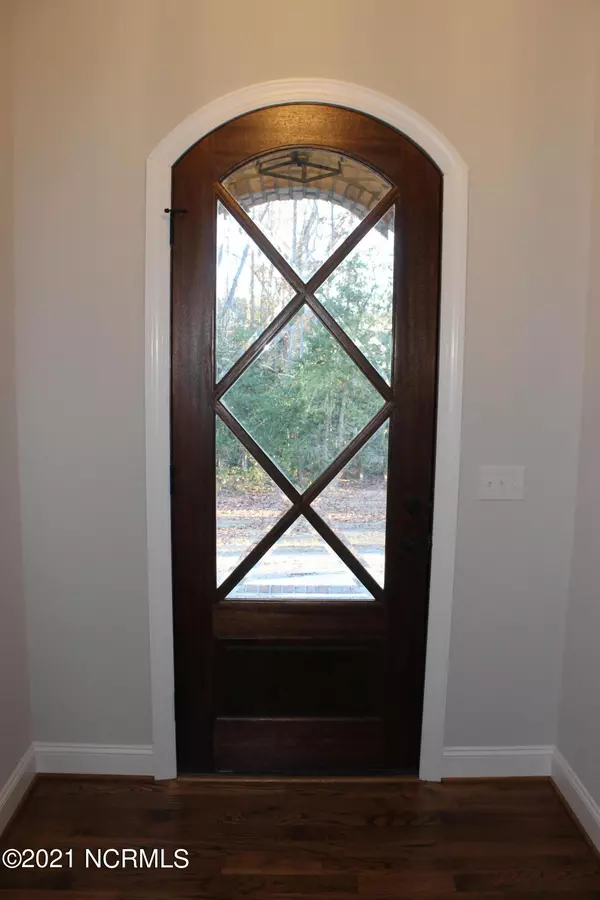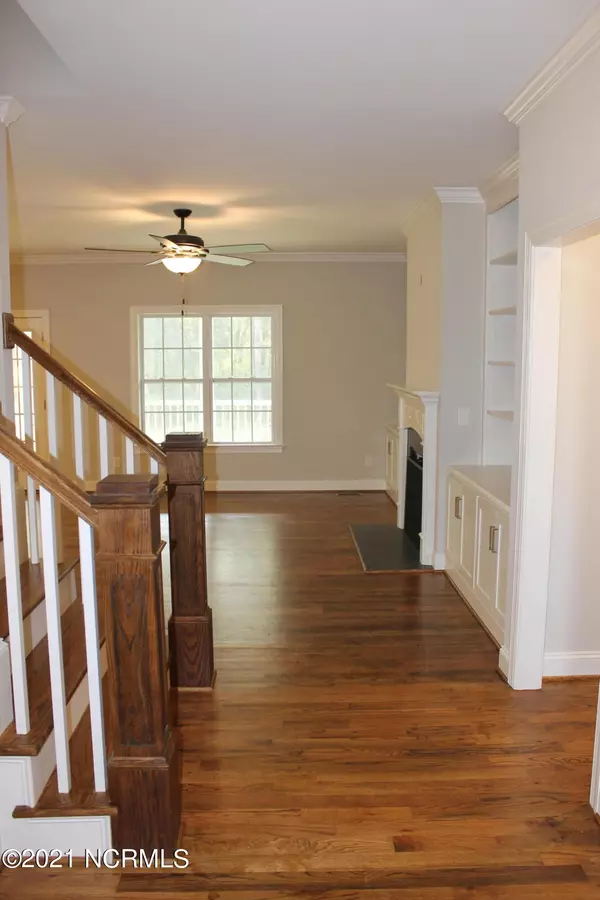$491,690
$491,690
For more information regarding the value of a property, please contact us for a free consultation.
4 Beds
3 Baths
2,593 SqFt
SOLD DATE : 11/24/2021
Key Details
Sold Price $491,690
Property Type Single Family Home
Sub Type Single Family Residence
Listing Status Sold
Purchase Type For Sale
Square Footage 2,593 sqft
Price per Sqft $189
Subdivision The Landing At Cooper Fields
MLS Listing ID 100277689
Sold Date 11/24/21
Style Wood Frame
Bedrooms 4
Full Baths 2
Half Baths 1
HOA Fees $240
HOA Y/N Yes
Originating Board North Carolina Regional MLS
Year Built 2021
Lot Size 1.570 Acres
Acres 1.57
Lot Dimensions 1.57 acres
Property Description
Brand New Shenandoah floor plan in Phase III at The Landing. Enter through the vaulted foyer into large great room w/ fireplace and built in book cases. hardwoods throughout main living area . Open concept kitchen with granite counter tops, under cabinet lights, vented hood, large island, cabinets to the ceiling, built in pantry/ microwave & nice size dining area. Great flex space that can double as a home office. Screened porch & 2 car garage leads to the mud room with bench, large laundry room. Master suite on primary level with double vanity, walk in shower, garden tub, private toilet room & large walk in closet. 3 bedrooms up with full bath . Energy Efficient features & LED lighting. 1 year limited builder warranty
Location
State NC
County Nash
Community The Landing At Cooper Fields
Zoning Residential
Direction From HWY 64 take Red Oak Rd. towards Red Oak. The Landing in on your right. Turn right onto Blue Heron Drive. Home is last home in cul-da-sac on the right - lot 17
Location Details Mainland
Rooms
Basement Crawl Space, None
Primary Bedroom Level Primary Living Area
Interior
Interior Features Foyer, Master Downstairs, 9Ft+ Ceilings, Ceiling Fan(s), Walk-in Shower, Eat-in Kitchen, Walk-In Closet(s)
Heating Heat Pump
Cooling Central Air
Flooring Carpet, Tile, Wood
Fireplaces Type Gas Log
Fireplace Yes
Window Features Thermal Windows
Appliance Vent Hood, Stove/Oven - Electric, Microwave - Built-In, Dishwasher
Laundry Hookup - Dryer, Washer Hookup, Inside
Exterior
Parking Features On Site, Paved
Garage Spaces 4.0
Pool None
Roof Type Architectural Shingle
Porch Covered, Deck, Porch, Screened
Building
Lot Description Cul-de-Sac Lot
Story 2
Entry Level One and One Half
Foundation Brick/Mortar
Sewer Septic On Site
Water Municipal Water
New Construction Yes
Others
Tax ID 381200501747
Acceptable Financing Cash, Conventional, FHA, USDA Loan, VA Loan
Listing Terms Cash, Conventional, FHA, USDA Loan, VA Loan
Special Listing Condition None
Read Less Info
Want to know what your home might be worth? Contact us for a FREE valuation!

Our team is ready to help you sell your home for the highest possible price ASAP

GET MORE INFORMATION
REALTOR®, Managing Broker, Lead Broker | Lic# 117999






