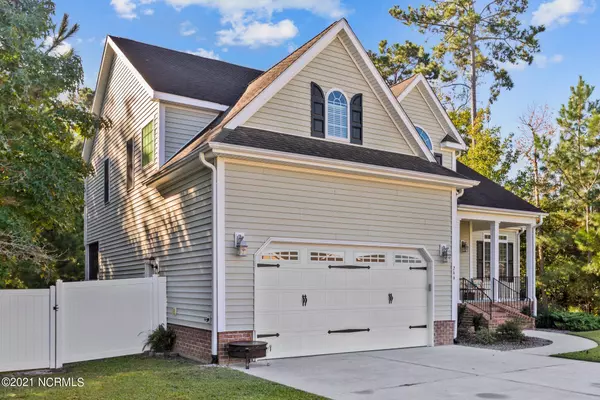$355,000
$350,000
1.4%For more information regarding the value of a property, please contact us for a free consultation.
4 Beds
3 Baths
2,226 SqFt
SOLD DATE : 12/13/2021
Key Details
Sold Price $355,000
Property Type Single Family Home
Sub Type Single Family Residence
Listing Status Sold
Purchase Type For Sale
Square Footage 2,226 sqft
Price per Sqft $159
Subdivision Lakeside At Royal Pines
MLS Listing ID 100296693
Sold Date 12/13/21
Style Wood Frame
Bedrooms 4
Full Baths 2
Half Baths 1
HOA Fees $128
HOA Y/N Yes
Originating Board Hive MLS
Year Built 2006
Annual Tax Amount $1,682
Lot Size 1.100 Acres
Acres 1.1
Lot Dimensions 105.78 x 311.26 x 69.70 x 349.18
Property Description
This beautiful property has something for everyone. Large 1 + acre lot that meanders down to Anderson Creek where the owner has installed a kayak dock/launch to enjoy leisurely trips down the creek. The home has a welcoming entry foyer which leads to the formal dining room and then into the Kitchen which includes a pantry and access to the laundry room which is accessed via a pocket door. Solid surface countertops and updated stainless appliances which includes the gas range, dishwasher and refrigerator set off the kitchen. From the kitchen you can go into the pretty screened porch and out onto the large deck to enjoy the peace of the wooded yard. The other side of the kitchen is the breakfast nook which like the kitchen has a tiled floor and the nook also has a bay window. The living room is light and bright with high ceiling and large windows with pretty transoms to get lots of light into the room. There is also a gas log fireplace which uses propane. The tank is leased from Amerigas. The Master Bedroom is very large and includes an area set aside as a coffee/wet bar with mini fridge, as well as a sitting area that overlooks the private rear yard. The master bathroom has a garden tub with tile backsplash, double vanity and separate shower room. There are another 3 bedrooms on the 2nd floor that share a full bath. Another half bath with a pretty pedestal sink is on the first floor and is perfect for visiting guests. Don't miss the chance to view this property and be sure to use the gate in the rear yard to walk carefully down to the kayak dock/launch. Be sure to check out the Matterport Tour which leads you through the home to allow you to see this beautiful floor plan.
Location
State NC
County Craven
Community Lakeside At Royal Pines
Zoning Unzoned/County
Direction Highway 70 to Carolina Pines Boulevard to Right on Venturi. House is on the right at the end.
Location Details Mainland
Rooms
Basement Crawl Space
Primary Bedroom Level Non Primary Living Area
Interior
Interior Features Foyer, Pantry, Eat-in Kitchen, Walk-In Closet(s)
Heating Heat Pump
Cooling Central Air
Fireplaces Type Gas Log
Fireplace Yes
Window Features Blinds
Appliance Stove/Oven - Gas, Refrigerator, Dishwasher
Laundry Inside
Exterior
Exterior Feature None
Parking Features On Site, Paved
Garage Spaces 2.0
Waterfront Description Creek
Roof Type Shingle
Porch Deck, Porch, Screened
Building
Story 2
Entry Level Two
Sewer Community Sewer
Water Municipal Water
Structure Type None
New Construction No
Others
Tax ID 6-213-L-140
Acceptable Financing Cash, Conventional, FHA, VA Loan
Listing Terms Cash, Conventional, FHA, VA Loan
Special Listing Condition None
Read Less Info
Want to know what your home might be worth? Contact us for a FREE valuation!

Our team is ready to help you sell your home for the highest possible price ASAP

GET MORE INFORMATION
REALTOR®, Managing Broker, Lead Broker | Lic# 117999






