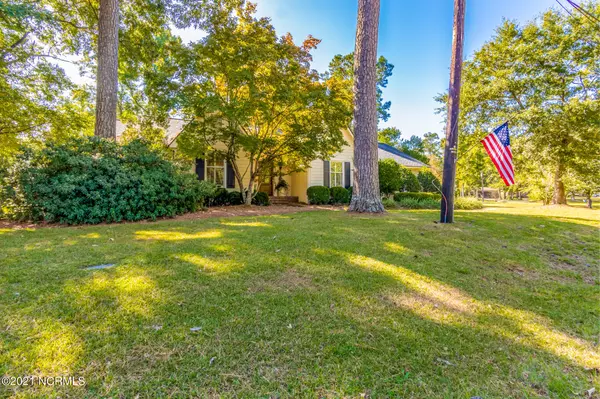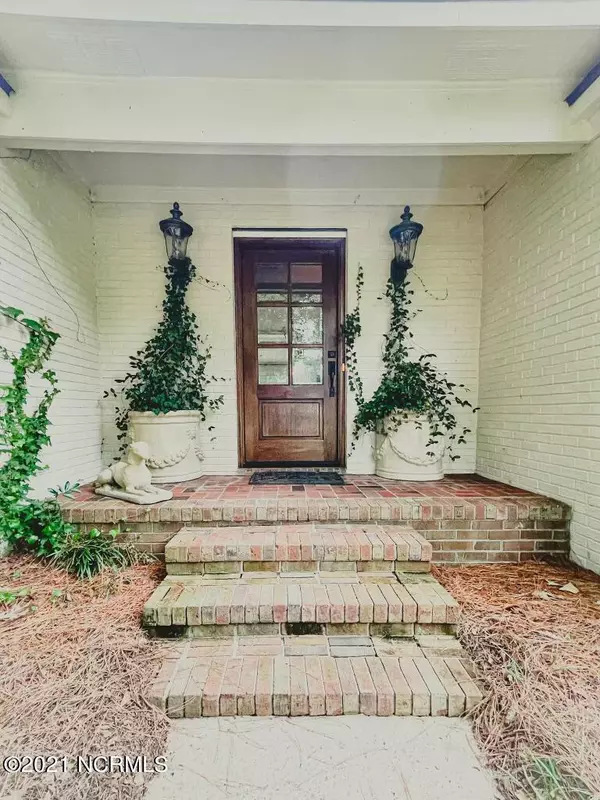$530,000
$530,000
For more information regarding the value of a property, please contact us for a free consultation.
4 Beds
3 Baths
2,706 SqFt
SOLD DATE : 12/06/2021
Key Details
Sold Price $530,000
Property Type Single Family Home
Sub Type Single Family Residence
Listing Status Sold
Purchase Type For Sale
Square Footage 2,706 sqft
Price per Sqft $195
Subdivision Trent Shores
MLS Listing ID 100295828
Sold Date 12/06/21
Style Wood Frame
Bedrooms 4
Full Baths 3
HOA Y/N No
Originating Board Hive MLS
Year Built 1986
Annual Tax Amount $2,417
Lot Size 0.680 Acres
Acres 0.68
Lot Dimensions 128.20 x 60 x 208 x 70 x 180
Property Description
Remarkable custom built turn key home in the desirable neighborhood of Trent Shores. Thanks to Hurricane Florence this home was completely rebuilt throughout. The rich walnut floors in main living areas add unmatched quality and character and there are exquisite designer fixtures and plantation shutters throughout. 4 bedrooms and 3 baths including 2 master suites on opposite sides of the one story floor plan allow for desirable and flexible living spaces. Fabulous gourmet kitchen with stainless appliances and walk in pantry with lots of storage. There is a breakfast room area for casual dining and a beautiful dining room for entertaining. The second master suite has a private outdoor entrance and can be used as an in-law suite or private suite for guests. Attached two car garage with extra storage space has a separate private entrance. Professionally landscaped french garden is located off of an inviting wrap around back deck ,ideal for entertaining.
This home is a one of a kind and a must see!
Location
State NC
County Craven
Community Trent Shores
Zoning residential
Direction HWY 70 to Pembroke exit. Take Country Club Rd. to Trent Shores Dr. Turn Left on Virginia Ave.
Location Details Mainland
Rooms
Basement Crawl Space, None
Primary Bedroom Level Primary Living Area
Interior
Interior Features Foyer, Master Downstairs, 9Ft+ Ceilings, Ceiling Fan(s), Pantry, Walk-in Shower, Walk-In Closet(s)
Heating Forced Air
Cooling Central Air
Flooring Carpet, Wood
Window Features Blinds
Appliance Washer, Stove/Oven - Electric, Refrigerator, Dryer, Dishwasher
Laundry Laundry Closet
Exterior
Exterior Feature None
Parking Features Off Street, On Site, Paved
Garage Spaces 2.0
Pool None
Utilities Available Natural Gas Connected
Roof Type Shingle
Porch Covered, Deck, Porch
Building
Lot Description Corner Lot
Story 1
Entry Level One
Foundation Slab
Sewer Municipal Sewer
Water Municipal Water
Structure Type None
New Construction No
Others
Tax ID 8-046 -011
Acceptable Financing Cash, Conventional, FHA, VA Loan
Listing Terms Cash, Conventional, FHA, VA Loan
Special Listing Condition None
Read Less Info
Want to know what your home might be worth? Contact us for a FREE valuation!

Our team is ready to help you sell your home for the highest possible price ASAP

GET MORE INFORMATION
REALTOR®, Managing Broker, Lead Broker | Lic# 117999






