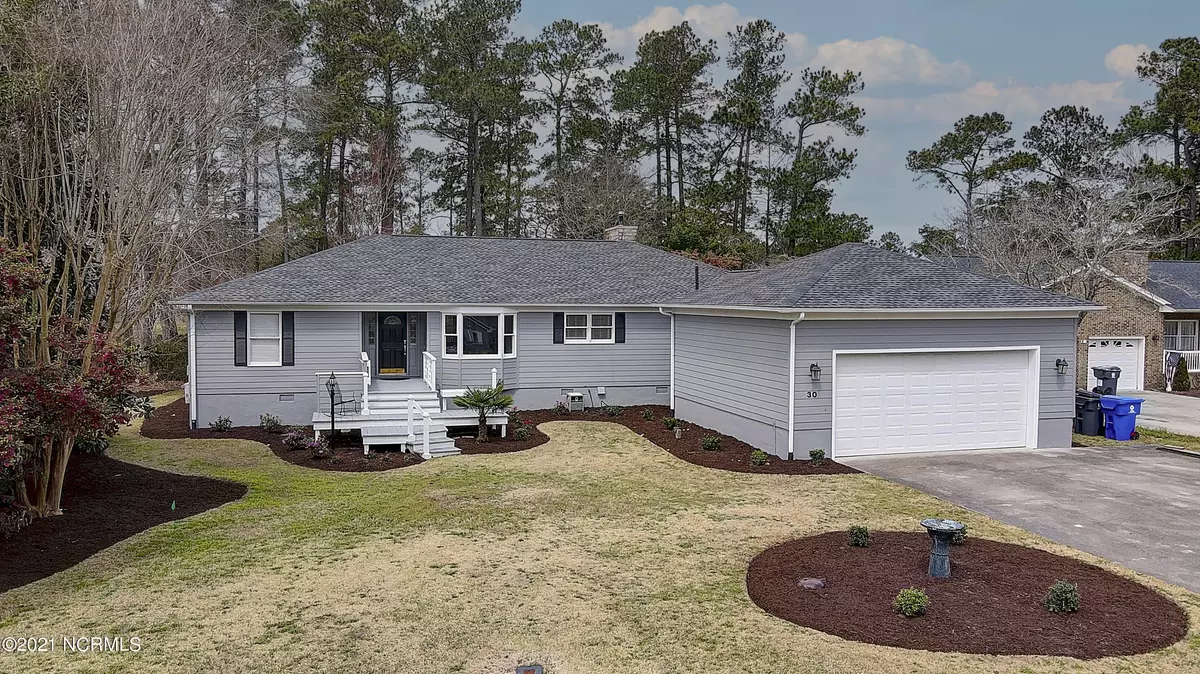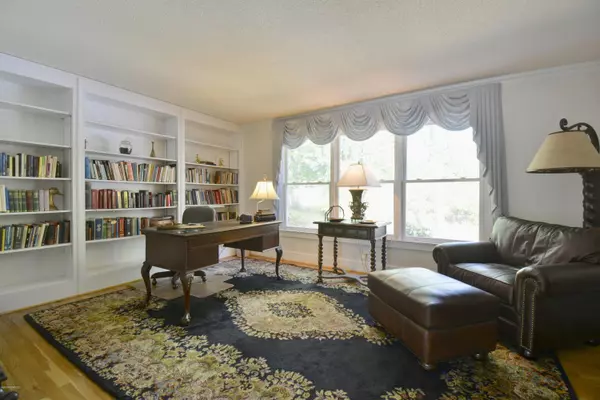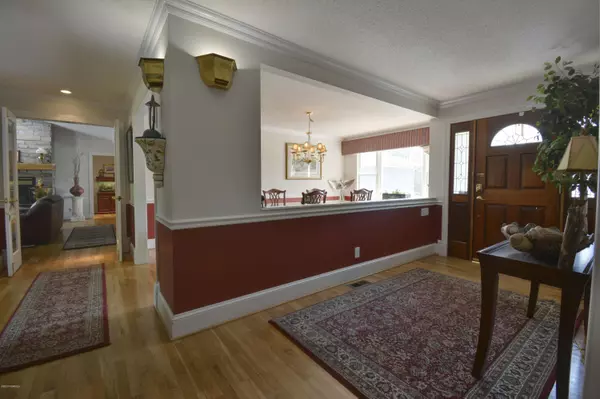$300,000
$308,550
2.8%For more information regarding the value of a property, please contact us for a free consultation.
3 Beds
4 Baths
2,694 SqFt
SOLD DATE : 06/09/2021
Key Details
Sold Price $300,000
Property Type Single Family Home
Sub Type Single Family Residence
Listing Status Sold
Purchase Type For Sale
Square Footage 2,694 sqft
Price per Sqft $111
Subdivision Brierwood Estates
MLS Listing ID 100262906
Sold Date 06/09/21
Style Wood Frame
Bedrooms 3
Full Baths 3
Half Baths 1
HOA Y/N No
Originating Board North Carolina Regional MLS
Year Built 1994
Annual Tax Amount $2,936
Lot Size 0.460 Acres
Acres 0.46
Lot Dimensions 100x200x100x200
Property Description
Here's the home you have been looking for. In Brierwood for easy access to Shallotte, Ocean Isle Beach and Hwy 17. This home is perfect for your family. Split floor plan offers lots of space to spread out. Possible In-Law Suite! Large kitchen, family room, formal dining, half bath, craft/exercise room, sun-room and an in-home office with French doors and view of the back yard. Kitchen has large island with granite counter top, 2 pantries, double electric ovens, prep sink, disposal, lots of storage, 5 burner gas stove and two dishwashers. Family room with fireplace. Wood floors in foyer, dining room, study and family room. 2 Bay garage with wheelchair lift. Rinnai tank-less gas water heater for master bathroom; Landscaped, decks, and patio. Exterior painted 2021. Seller will be replacing 15 windows, as soon as they arrive.
Location
State NC
County Brunswick
Community Brierwood Estates
Zoning SH-R-15
Direction Turn into Brierwood onto Clubhouse Drive; Right onto Brierwood Road at old clubhouse; Left on Fairway Drive; Follow to 30 Fairway on left;
Location Details Mainland
Rooms
Basement Crawl Space
Primary Bedroom Level Primary Living Area
Interior
Interior Features Master Downstairs, Ceiling Fan(s), Pantry, Skylights, Walk-in Shower, Walk-In Closet(s)
Heating Other-See Remarks, Propane, Zoned
Cooling Central Air, Zoned
Flooring Carpet, Wood
Window Features Blinds
Appliance See Remarks, Washer, Refrigerator, Dryer, Disposal, Dishwasher, Cooktop - Gas
Laundry Hookup - Dryer, Laundry Closet, Washer Hookup
Exterior
Parking Features Paved
Garage Spaces 2.0
Roof Type Shingle
Accessibility Exterior Wheelchair Lift
Porch Deck, Patio, See Remarks
Building
Story 1
Entry Level One
Sewer Municipal Sewer
Water Municipal Water
New Construction No
Others
Tax ID 214ia018
Acceptable Financing Cash, Conventional, FHA, USDA Loan
Listing Terms Cash, Conventional, FHA, USDA Loan
Special Listing Condition None
Read Less Info
Want to know what your home might be worth? Contact us for a FREE valuation!

Our team is ready to help you sell your home for the highest possible price ASAP

GET MORE INFORMATION
REALTOR®, Managing Broker, Lead Broker | Lic# 117999






