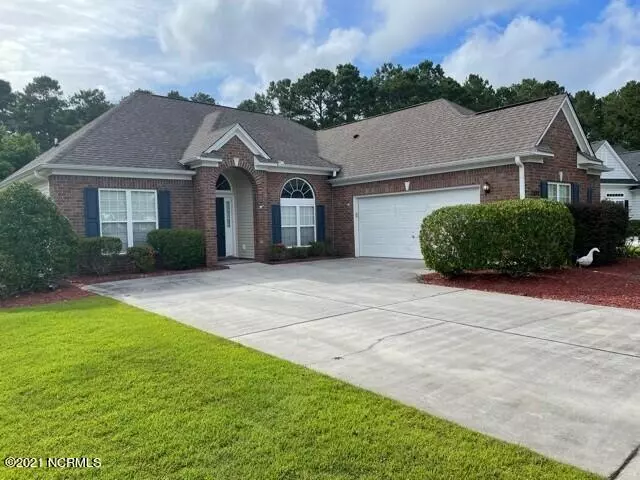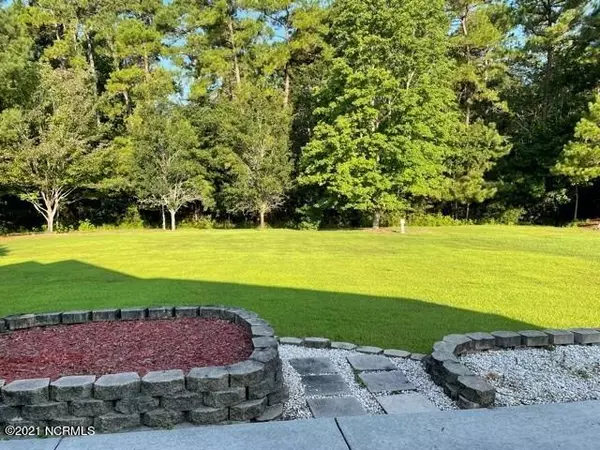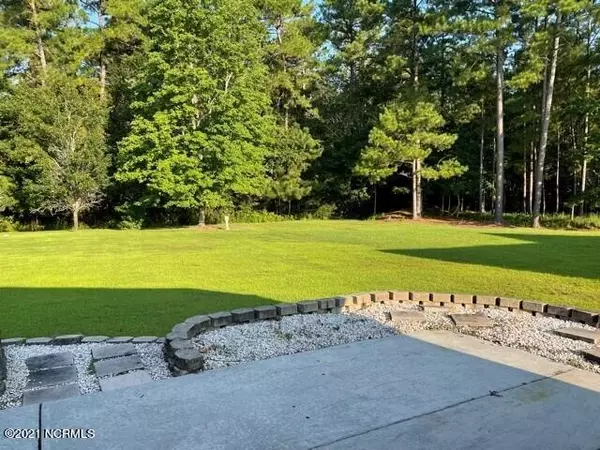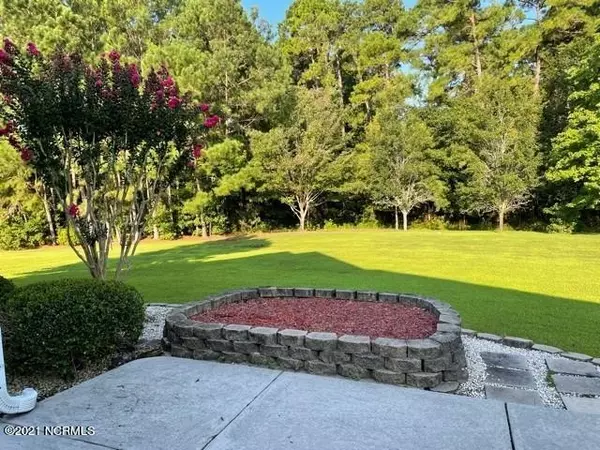$321,000
$315,000
1.9%For more information regarding the value of a property, please contact us for a free consultation.
3 Beds
2 Baths
1,941 SqFt
SOLD DATE : 11/12/2021
Key Details
Sold Price $321,000
Property Type Single Family Home
Sub Type Single Family Residence
Listing Status Sold
Purchase Type For Sale
Square Footage 1,941 sqft
Price per Sqft $165
Subdivision Sandpiper Bay
MLS Listing ID 100286404
Sold Date 11/12/21
Style Wood Frame
Bedrooms 3
Full Baths 2
HOA Fees $840
HOA Y/N Yes
Originating Board North Carolina Regional MLS
Year Built 2001
Annual Tax Amount $1,774
Lot Size 0.490 Acres
Acres 0.49
Lot Dimensions 61.91x254.39x111.49x240.08
Property Description
WELCOME HOME to this must-see step-free partially furnished one-level 3-bedroom 2-bath brick front home with a side entry garage. (Did you get all that?) Front bedroom with French doors can be an office, den or bedroom (has a closet). The Carolina Room looks over a HUGE wooded backyard so you can enjoy serenity and quietness. Living room, kitchen, breakfast nook and dining room are all open and offer a shiny wood floor and vaulted ceilings and lots of natural light so you can easily entertain - all so open and bright. At the end of a busy day, unwind in the owner's suite with trey ceiling and master bath with garden tub and step-in shower. There's a HUGE walk in closet. Relax or entertain on a spacious rear patio while taking in the woods and very private back yard. Sandpiper Bay offers 27 holes of golf, Residents Center with many activities for you to join if you want, a large community pool, hot tub, tennis/pickleball, courts, fitness/weight room. You are just 12 minutes to award winning Sunset Beach, a quick drive to many restaurants, medical and shopping, Want more to do - head to Myrtle Beach (25 minutes) or Wilmington (45 minutes). Home warranty offered. You snooze - you lose! Come see today!
Location
State NC
County Brunswick
Community Sandpiper Bay
Zoning MR3
Direction Old Georgetown Road to Sandpiper Bay Golf Club entrance. At the 'T' turn right and just passed the Resident's Center, turn left onto Dunbar Drive. Follow to 7595 on your left.
Location Details Mainland
Rooms
Primary Bedroom Level Primary Living Area
Interior
Interior Features Master Downstairs, Tray Ceiling(s), Vaulted Ceiling(s), Ceiling Fan(s), Pantry, Walk-in Shower, Walk-In Closet(s)
Heating Electric, Heat Pump
Cooling Central Air
Flooring Carpet, Vinyl, Wood
Fireplaces Type None
Fireplace No
Window Features Thermal Windows,Blinds
Appliance Stove/Oven - Electric, Refrigerator, Microwave - Built-In, Ice Maker, Disposal, Dishwasher
Exterior
Exterior Feature Irrigation System
Parking Features On Site, Paved
Garage Spaces 2.0
Roof Type Shingle
Porch Patio
Building
Story 1
Entry Level One
Foundation Slab
Sewer Community Sewer
Water Municipal Water
Structure Type Irrigation System
New Construction No
Others
Tax ID 227ia030
Acceptable Financing Cash, Conventional
Listing Terms Cash, Conventional
Special Listing Condition None
Read Less Info
Want to know what your home might be worth? Contact us for a FREE valuation!

Our team is ready to help you sell your home for the highest possible price ASAP

GET MORE INFORMATION
REALTOR®, Managing Broker, Lead Broker | Lic# 117999






