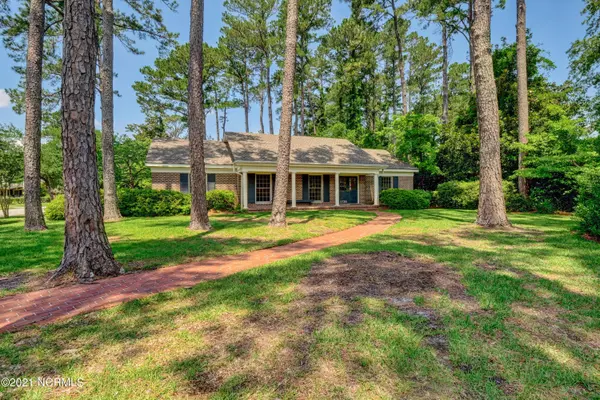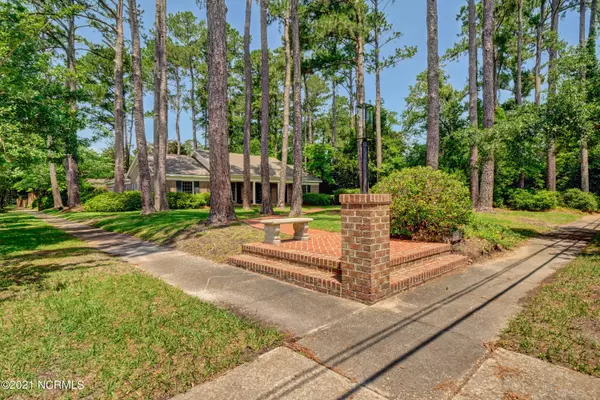$586,500
$598,000
1.9%For more information regarding the value of a property, please contact us for a free consultation.
3 Beds
3 Baths
2,421 SqFt
SOLD DATE : 03/01/2022
Key Details
Sold Price $586,500
Property Type Single Family Home
Sub Type Single Family Residence
Listing Status Sold
Purchase Type For Sale
Square Footage 2,421 sqft
Price per Sqft $242
Subdivision South Oleander
MLS Listing ID 100279363
Sold Date 03/01/22
Style Wood Frame
Bedrooms 3
Full Baths 2
Half Baths 1
HOA Y/N No
Originating Board North Carolina Regional MLS
Year Built 1968
Annual Tax Amount $3,582
Lot Size 0.450 Acres
Acres 0.45
Lot Dimensions 99x203x95x204
Property Description
Beautiful custom-built one-story traditional home on 0.45 acre in South Oleander. Located on a corner lot landscaped with native pines, whose filtered light provides comfortable shade for a yard with mature azaleas and camellias. This home has many recent improvements including new HVAC, new kitchen appliances (cooktop, hood, oven, microwave and refrigerator) and a 2 year old roof. The house interior is also entirely repainted, along with new wallpaper (baths and kitchen) and new bedroom carpets. Custom built, the house has a locking cedar closet, two water heaters, beautiful moldings, and solid wood doors with brass hardware. The house extends to covered parking with easy stair free access. Pull down stairs in the utility closet provide additional attic storage. The house includes 3 bedrooms, 2 ½ baths, formal living and dining rooms, and a large family room with a wood burning fireplace opening onto a walled brick patio with an additional brick outdoor fireplace. The property is located close to shopping, restaurants, and New Hanover Regional Medical Center.
Location
State NC
County New Hanover
Community South Oleander
Zoning R-15
Direction Turn south from Oleander Drive onto Hawthorne Road. The house will be on the right at the corner of Hawthorne Road and Churchill Drive.
Location Details Mainland
Rooms
Primary Bedroom Level Primary Living Area
Interior
Interior Features Foyer, Master Downstairs, Pantry, Walk-in Shower, Walk-In Closet(s)
Heating Electric, Heat Pump
Cooling Central Air
Flooring Carpet, Tile, Wood
Exterior
Exterior Feature None
Parking Features Paved
Carport Spaces 2
Roof Type Shingle
Accessibility Accessible Approach with Ramp
Porch Covered, Patio, Porch
Building
Story 1
Entry Level One
Foundation Slab
Sewer Municipal Sewer
Water Municipal Water
Structure Type None
New Construction No
Others
Tax ID R05420-004-012-000
Acceptable Financing Cash, Conventional
Listing Terms Cash, Conventional
Special Listing Condition None
Read Less Info
Want to know what your home might be worth? Contact us for a FREE valuation!

Our team is ready to help you sell your home for the highest possible price ASAP

GET MORE INFORMATION
REALTOR®, Managing Broker, Lead Broker | Lic# 117999






