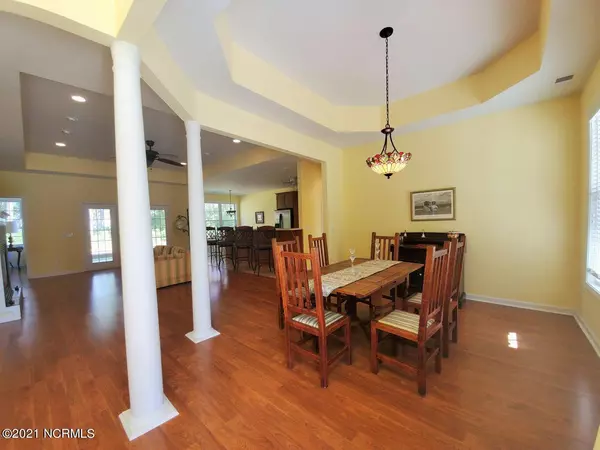$365,000
$389,000
6.2%For more information regarding the value of a property, please contact us for a free consultation.
4 Beds
3 Baths
2,350 SqFt
SOLD DATE : 07/07/2021
Key Details
Sold Price $365,000
Property Type Single Family Home
Sub Type Single Family Residence
Listing Status Sold
Purchase Type For Sale
Square Footage 2,350 sqft
Price per Sqft $155
Subdivision Brierwood Estates
MLS Listing ID 100277460
Sold Date 07/07/21
Style Wood Frame
Bedrooms 4
Full Baths 2
Half Baths 1
HOA Y/N No
Originating Board North Carolina Regional MLS
Year Built 2006
Lot Size 0.580 Acres
Acres 0.58
Lot Dimensions 49'x195'x259'x197'
Property Description
If you're looking for a home in a great neighborhood with NO HOA, this is the home for you! Enjoy easy living on this beautifully maintained property in Brierwood Estates. Situated on a large cul-de-sac lot offering plenty of privacy and space, this home features a flowing floor plan and spacious living area with an abundance of natural light and storage. Situated above an expansive garage, the fourth bedroom is perfect for a game room, office or whatever may suit your needs. Brierwood Estates is centrally located in Shallotte, with grocery stores, local restaurants, shopping, golf courses, and the beautiful Brunswick County Beaches just minutes away. Don't miss the opportunity to call this home yours. Schedule a private showing today!
Location
State NC
County Brunswick
Community Brierwood Estates
Zoning R15
Direction From Village Rd (Hwy 197): Turn left onto Brierwood Rd SW, turn left onto Country Cub Dr/Country Club Villa Dr, turn right onto Brierwood Rd SW, turn left onto Fairway Dr, continue straight onto Snead Ct (cul-de-sac).
Location Details Mainland
Rooms
Primary Bedroom Level Primary Living Area
Interior
Interior Features Master Downstairs, 9Ft+ Ceilings, Tray Ceiling(s), Ceiling Fan(s), Pantry, Walk-in Shower, Eat-in Kitchen, Walk-In Closet(s)
Heating Heat Pump
Cooling Central Air
Fireplaces Type Gas Log
Fireplace Yes
Window Features Blinds
Laundry Inside
Exterior
Exterior Feature Irrigation System
Parking Features Paved
Garage Spaces 2.0
Roof Type Architectural Shingle
Porch Open, Covered, Patio
Building
Lot Description Cul-de-Sac Lot
Story 2
Entry Level One and One Half
Foundation Slab
Sewer Municipal Sewer
Water Municipal Water
Structure Type Irrigation System
New Construction No
Others
Tax ID 2141a041
Acceptable Financing Cash, Conventional, FHA, USDA Loan, VA Loan
Listing Terms Cash, Conventional, FHA, USDA Loan, VA Loan
Special Listing Condition None
Read Less Info
Want to know what your home might be worth? Contact us for a FREE valuation!

Our team is ready to help you sell your home for the highest possible price ASAP

GET MORE INFORMATION
REALTOR®, Managing Broker, Lead Broker | Lic# 117999






