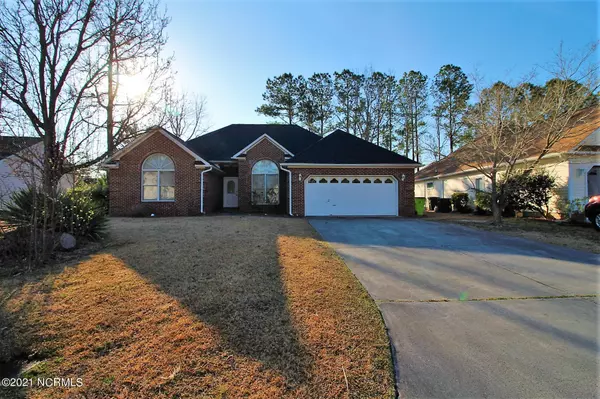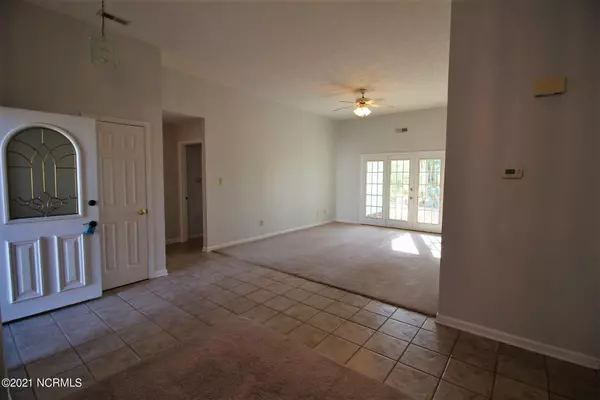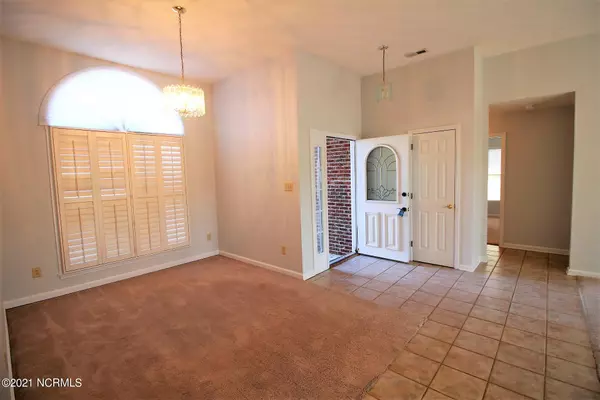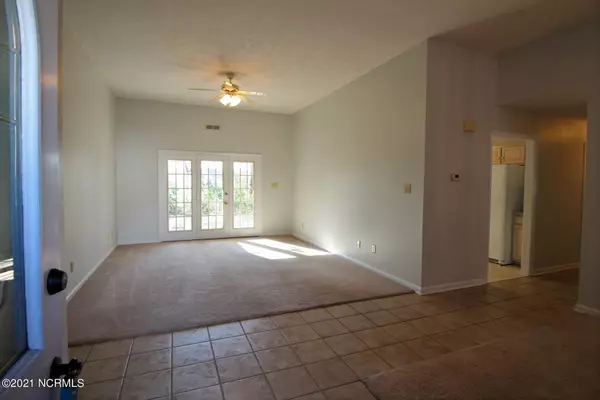$227,000
$224,900
0.9%For more information regarding the value of a property, please contact us for a free consultation.
3 Beds
3 Baths
1,847 SqFt
SOLD DATE : 08/23/2021
Key Details
Sold Price $227,000
Property Type Single Family Home
Sub Type Single Family Residence
Listing Status Sold
Purchase Type For Sale
Square Footage 1,847 sqft
Price per Sqft $122
Subdivision Carolina Pines
MLS Listing ID 100261150
Sold Date 08/23/21
Style Wood Frame
Bedrooms 3
Full Baths 2
Half Baths 1
HOA Fees $524
HOA Y/N Yes
Originating Board North Carolina Regional MLS
Year Built 1994
Annual Tax Amount $1,002
Lot Size 9,148 Sqft
Acres 0.21
Lot Dimensions 29 x 35 x 124 x 87 x 117 (irr)
Property Description
Spacious 3 bedroom 2.5 bath brick home in The Greens of Carolina Pines. Just a hop skip and a jump from historical downtown New Bern, Cherry Point Air Base and the crystal coast beaches! Gorgeous palladium windows, high ceilings, fireplace, formal dining and formal living room are just a few of features in this family home. The family room is open to the chef's kitchen, making it the perfect place to hang out with family and friends. The grand master bedroom features a massive walk in closet and private bath with both a walk in shower and a whirlpool tub. Large patio in the rear yard, just wait to host its first family BBQ. Both guest bedrooms offer large closets, plus there are multiple linen closets for all your storage needs. Come check out this great home!
Location
State NC
County Craven
Community Carolina Pines
Zoning Residential
Direction Hwy 70 to Carolina Pines Blvd, turn onto Venturi Dr then to Rankin Ct
Location Details Mainland
Rooms
Primary Bedroom Level Primary Living Area
Interior
Interior Features Whirlpool, 9Ft+ Ceilings, Vaulted Ceiling(s), Ceiling Fan(s), Pantry, Walk-in Shower, Eat-in Kitchen, Walk-In Closet(s)
Heating Forced Air
Cooling Central Air
Flooring Carpet, Tile, Vinyl
Window Features Blinds
Appliance Stove/Oven - Electric, Dishwasher
Laundry Inside
Exterior
Exterior Feature None
Parking Features Paved
Garage Spaces 2.0
Waterfront Description None
Roof Type Shingle
Porch Covered, Patio
Building
Story 1
Entry Level Two
Foundation Slab
Sewer Municipal Sewer
Water Municipal Water
Structure Type None
New Construction No
Others
Tax ID 6-213-J -038
Acceptable Financing Cash, Conventional, FHA, VA Loan
Listing Terms Cash, Conventional, FHA, VA Loan
Special Listing Condition None
Read Less Info
Want to know what your home might be worth? Contact us for a FREE valuation!

Our team is ready to help you sell your home for the highest possible price ASAP

GET MORE INFORMATION
REALTOR®, Managing Broker, Lead Broker | Lic# 117999






