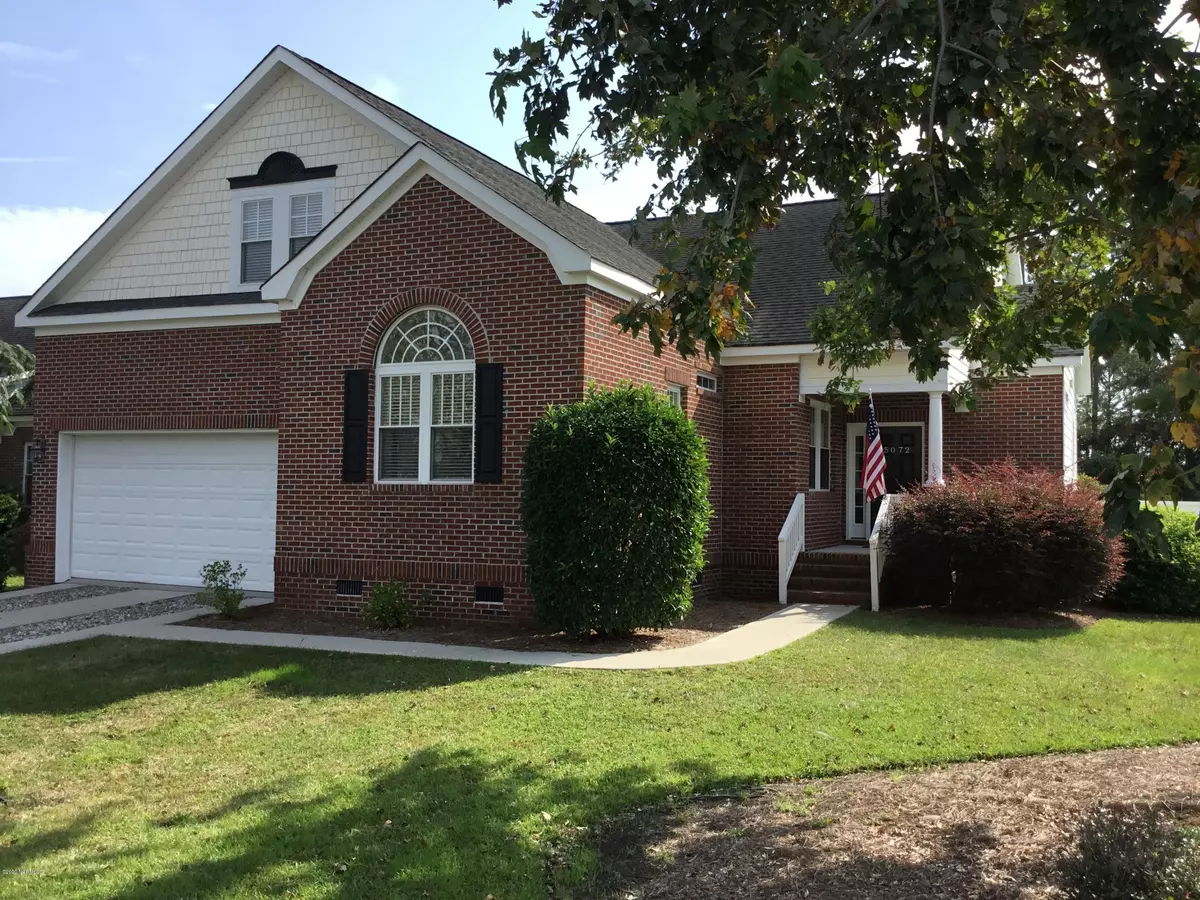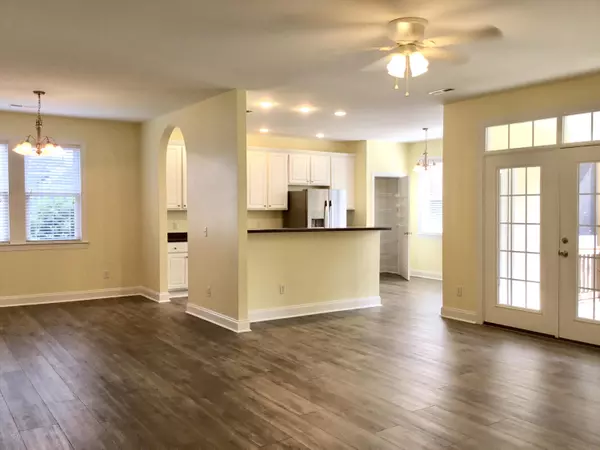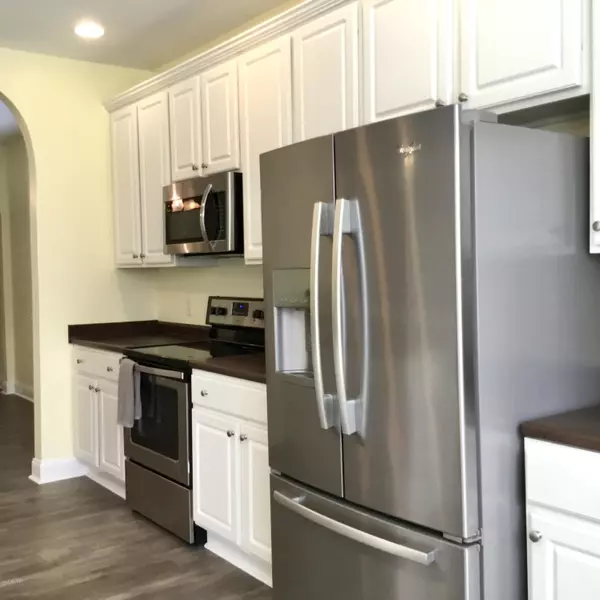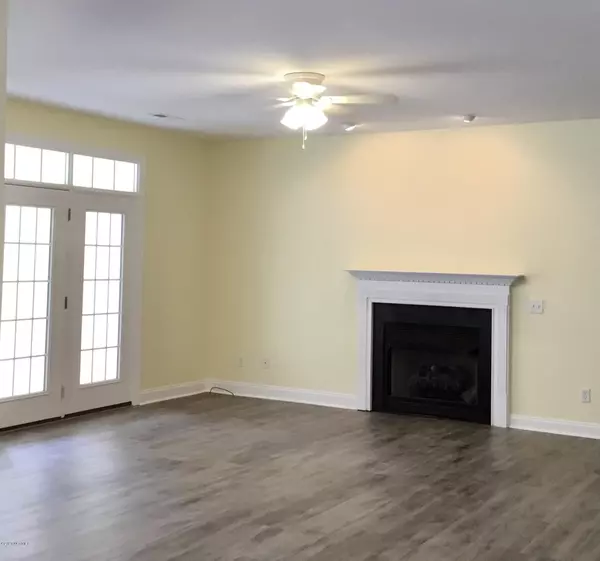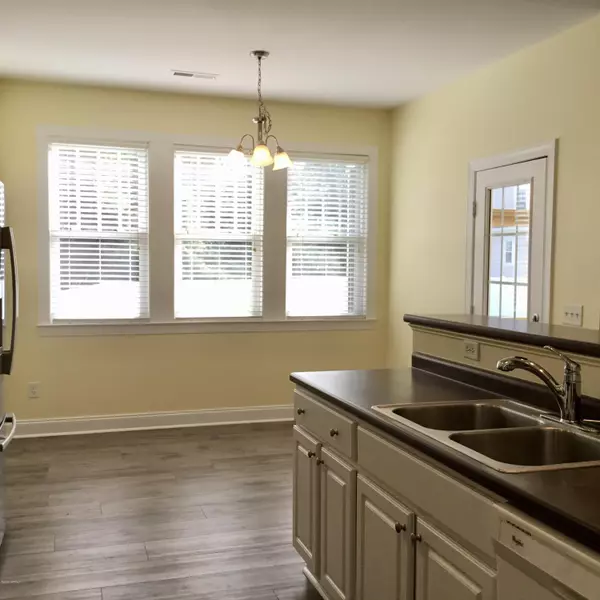$286,700
$299,900
4.4%For more information regarding the value of a property, please contact us for a free consultation.
4 Beds
3 Baths
2,320 SqFt
SOLD DATE : 06/21/2021
Key Details
Sold Price $286,700
Property Type Single Family Home
Sub Type Single Family Residence
Listing Status Sold
Purchase Type For Sale
Square Footage 2,320 sqft
Price per Sqft $123
Subdivision South Harbour Village
MLS Listing ID 100240697
Sold Date 06/21/21
Style Wood Frame
Bedrooms 4
Full Baths 3
HOA Fees $751
HOA Y/N Yes
Originating Board North Carolina Regional MLS
Year Built 2005
Lot Size 0.320 Acres
Acres 0.32
Lot Dimensions 153 x 237 x 150 See Plat
Property Description
Welcome to Glen Cove of South Harbor and enjoy the best of location, location, location! Mainland Oak island living close to the South Harbor Marina, Golf course, and area restaurants and just a drive over the bridge to Oak Island's beautiful beaches. The community amenities include tennis courts, pool, club house, and home of the Town of Oak Island's par 3 golf course. This 4 bedroom, 3 bath home is ready for you to call it home. The room over the garage is 4th bedroom or make it your home office or kids classroom with it's own full bath. New in 2020: new paint, new wide plank LVT flooring, all new carpet. new water heater. En suite has trey ceiling and garden tub along with shower. Living space has arched doorways from kitchen to dining room, breakfast nook, kitchen bar, natural light to screen porch and centered around gas log fireplace. Screened in porch has two entrances from breakfast nook and living room. Large fenced in back yard provides privacy and play room for Fido. This home sits on the corner of Glen Cove and the quaint cul de sac of Zachary Ct. Check out the good life South of the Harbor!
Location
State NC
County Brunswick
Community South Harbour Village
Zoning CLD
Direction Long Beach Rd to Vanessa Drive, left onto Glen Cove Dr
Location Details Mainland
Rooms
Basement Crawl Space
Primary Bedroom Level Primary Living Area
Interior
Interior Features Master Downstairs, Tray Ceiling(s), Vaulted Ceiling(s), Ceiling Fan(s)
Heating Heat Pump
Cooling Central Air
Flooring LVT/LVP, Carpet
Fireplaces Type Gas Log
Fireplace Yes
Window Features DP50 Windows,Blinds
Appliance Refrigerator, Microwave - Built-In, Disposal, Dishwasher
Exterior
Parking Features On Site, Paved
Garage Spaces 1.5
Roof Type Shingle
Porch Porch, Screened
Building
Lot Description Corner Lot
Story 1
Entry Level One and One Half
Sewer Municipal Sewer
Water Municipal Water
New Construction No
Others
Tax ID 236db015
Acceptable Financing Cash, Conventional, FHA, VA Loan
Listing Terms Cash, Conventional, FHA, VA Loan
Special Listing Condition None
Read Less Info
Want to know what your home might be worth? Contact us for a FREE valuation!

Our team is ready to help you sell your home for the highest possible price ASAP

GET MORE INFORMATION
REALTOR®, Managing Broker, Lead Broker | Lic# 117999

