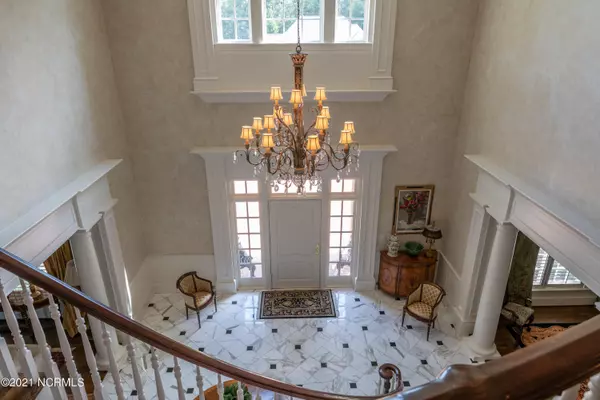$840,000
$890,000
5.6%For more information regarding the value of a property, please contact us for a free consultation.
4 Beds
6 Baths
6,776 SqFt
SOLD DATE : 09/03/2021
Key Details
Sold Price $840,000
Property Type Single Family Home
Sub Type Single Family Residence
Listing Status Sold
Purchase Type For Sale
Square Footage 6,776 sqft
Price per Sqft $123
Subdivision Belle Meade
MLS Listing ID 100252653
Sold Date 09/03/21
Style Wood Frame
Bedrooms 4
Full Baths 4
Half Baths 2
HOA Y/N No
Originating Board North Carolina Regional MLS
Year Built 2002
Lot Size 0.830 Acres
Acres 0.83
Lot Dimensions 168.16x200x124.53x218.85x30.53
Property Description
One of Wilson's finest! Gorgeous, ''must see'', 4 BR home in highly desirable Belle Meade S/D. This home, built with exceptional craftsmanship, boasts a downstairs principal suite with sitting area and large bath. The kitchen is a cooks dream featuring a Thermador gas cooktop, double oven, Sub-Zero refrigerator, warming drawer, wine cooler, granite counters, built in desk, all open to a large informal dining area and den with fireplace and built-ins. This executive home is perfect for entertaining! Upon entering into the impressive 2 story foyer with marble floors you may flow effortlessly from the formal dining room, formal living room, into the den or kitchen and out to the beautiful covered brick porch or patio overlooking the immaculately landscaped lot with irrigation. Back inside, you may travel upstairs by elevator or stairs to 3 additional bedrooms, each with their own bath and a large bonus area with a wet bar. The spotless 3-car garage is perfect for car enthusiasts! Only 45 minutes and easy access to Raleigh or Greenville. Do not miss out on the opportunity to live in one of, if not the most exquisite homes in Wilson!
Location
State NC
County Wilson
Community Belle Meade
Zoning Residential
Direction Raleigh Road, Rt. on Airport, Rt on Belle Meade.
Location Details Mainland
Rooms
Basement Crawl Space, None
Primary Bedroom Level Primary Living Area
Interior
Interior Features Whirlpool, Elevator, Master Downstairs, 9Ft+ Ceilings, Tray Ceiling(s), Central Vacuum, Walk-in Shower, Wet Bar, Walk-In Closet(s)
Heating Forced Air, Hot Water, Natural Gas, Zoned
Cooling Central Air, Zoned
Flooring Carpet, Tile, Wood
Fireplaces Type Gas Log
Fireplace Yes
Window Features Thermal Windows
Appliance Refrigerator, Microwave - Built-In, Double Oven, Dishwasher, Cooktop - Gas
Laundry Hookup - Dryer, Washer Hookup
Exterior
Exterior Feature Irrigation System
Parking Features Off Street, On Site
Garage Spaces 3.0
Roof Type Architectural Shingle
Porch Covered, Patio, Porch
Building
Lot Description Corner Lot
Story 2
Entry Level One and One Half
Foundation Brick/Mortar
Sewer Municipal Sewer
Water Municipal Water
Structure Type Irrigation System
New Construction No
Schools
Elementary Schools Vinson-Bynum
Middle Schools Forest Hills
High Schools Hunt
Others
Tax ID 3702-88-5457.000
Acceptable Financing Cash, Conventional
Listing Terms Cash, Conventional
Special Listing Condition None
Read Less Info
Want to know what your home might be worth? Contact us for a FREE valuation!

Our team is ready to help you sell your home for the highest possible price ASAP

GET MORE INFORMATION
REALTOR®, Managing Broker, Lead Broker | Lic# 117999






