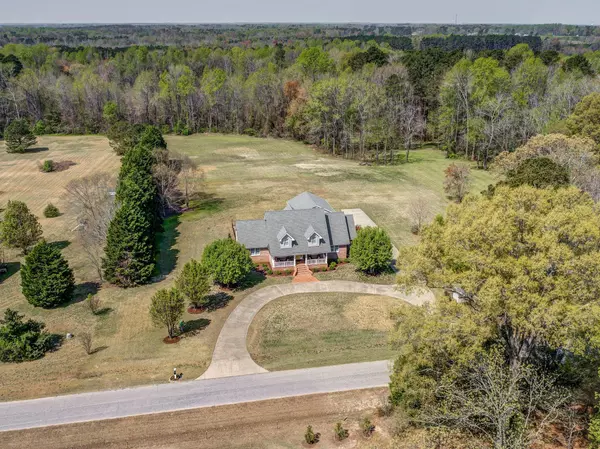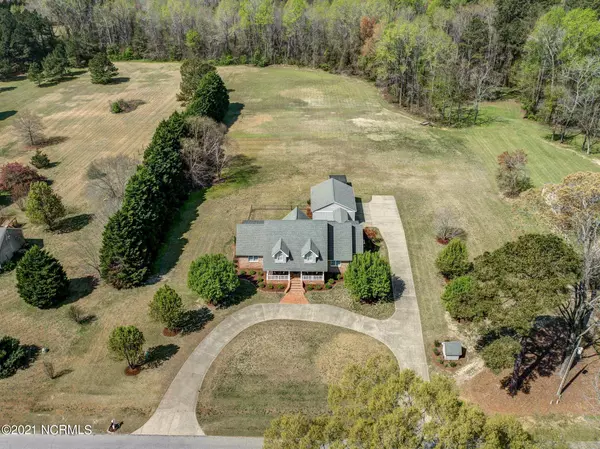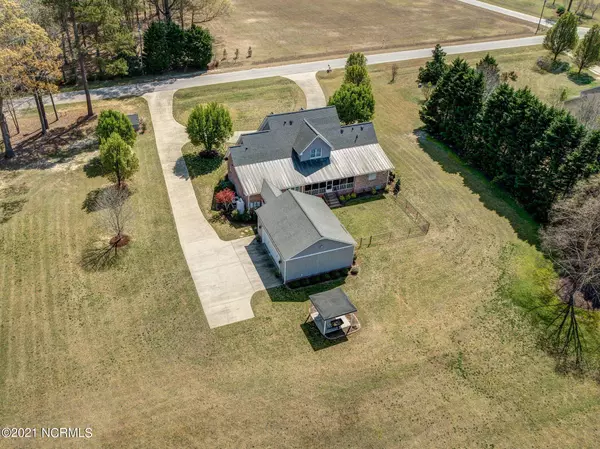$530,000
$524,500
1.0%For more information regarding the value of a property, please contact us for a free consultation.
4 Beds
4 Baths
3,559 SqFt
SOLD DATE : 06/29/2021
Key Details
Sold Price $530,000
Property Type Single Family Home
Sub Type Single Family Residence
Listing Status Sold
Purchase Type For Sale
Square Footage 3,559 sqft
Price per Sqft $148
Subdivision Not In Subdivision
MLS Listing ID 100265375
Sold Date 06/29/21
Style Wood Frame
Bedrooms 4
Full Baths 3
Half Baths 1
HOA Y/N No
Originating Board North Carolina Regional MLS
Year Built 2001
Annual Tax Amount $2,880
Lot Size 4.000 Acres
Acres 4.0
Lot Dimensions 4.0 acres
Property Description
Located on 4 beautiful acres, this Brick home features 4 Bedrooms, 3.5 Baths. Master Retreat down + Second Bedroom down with its own Full Bath. Formal Dining Room, Office with French Doors, Spacious Family Room with Fireplace & Gas Logs. Chef's Kitchen with plentiful Custom Cabinetry, Double Oven, Work Island/Breakfast Bar with gas stove top & retractable exhaust. Breakfast Nook with lots of Natural Lighting! Back Utility Hallway with Half Bath, Laundry Room with Cabinets, Counter for Folding Clothes. Adjoined Laundry Room with Deep Sink, Cabinet, Nook for Storage & Jackets, Space for Fridge or Upright Freezer. Large Master Retreat with Beautiful Master Bath! Soaking Tub, Walk-In Shower, Two Vanities, Two Walk-In Closets. Hardwood Floors throughout main floor except ceramic tile in 2 full baths and Laundry Rooms. Upstairs are 2 Additional Bedrooms with a Jack 'n Jill Full Bath PLUS a Bonus Area/Loft Area. Walk-In Attic with lots of storage! Exterior Features include: Circular Drive, Detached Oversized 32 x 26 Double Garage (vinyl sided) with Covered Porch to home. Black vinyl chain linked fencing in back section. BBQ/Cookout Shelter. Sealed Crawlspace, updated landscaping, New Kitchen appliances in 2019 (Bosch dishwasher, GE gas cooktop & exhaust fan). Upstairs HVAC replaced in 2020. Large Screened Porch with brick floor. Gutters. Too many details to list! No city taxes! Quick access to I-95, US 64, US 264.
Location
State NC
County Nash
Community Not In Subdivision
Zoning R-40
Direction From Wilson, take Hwy 58 N past Coopers Elementary School. Turn right on Batchelor Road. Left on Trooper Road. Home on left. From Rocky Mount, take Halifax Road South. Turn right on Oak Level Road. Left on Barnes Hill Church Road. Right on Batchelor Road. Right on Trooper Road. Home on left.
Location Details Mainland
Rooms
Basement Crawl Space
Primary Bedroom Level Primary Living Area
Interior
Interior Features Foyer, Mud Room, Solid Surface, Master Downstairs, Ceiling Fan(s), Pantry, Walk-in Shower, Walk-In Closet(s)
Heating Gas Pack, Forced Air, Natural Gas
Cooling Central Air
Flooring Tile, Vinyl, Wood
Fireplaces Type Gas Log
Fireplace Yes
Window Features Blinds
Appliance Microwave - Built-In, Downdraft, Double Oven, Dishwasher, Cooktop - Gas, Convection Oven
Laundry Inside
Exterior
Exterior Feature Gas Logs
Parking Features On Site
Garage Spaces 2.0
Utilities Available Natural Gas Connected
Roof Type Architectural Shingle,Metal
Porch Covered, Porch, Screened
Building
Story 2
Entry Level One and One Half
Sewer Septic On Site
Water Well
Structure Type Gas Logs
New Construction No
Others
Tax ID 047675
Acceptable Financing Cash, Conventional, FHA, VA Loan
Listing Terms Cash, Conventional, FHA, VA Loan
Special Listing Condition None
Read Less Info
Want to know what your home might be worth? Contact us for a FREE valuation!

Our team is ready to help you sell your home for the highest possible price ASAP

GET MORE INFORMATION
REALTOR®, Managing Broker, Lead Broker | Lic# 117999






