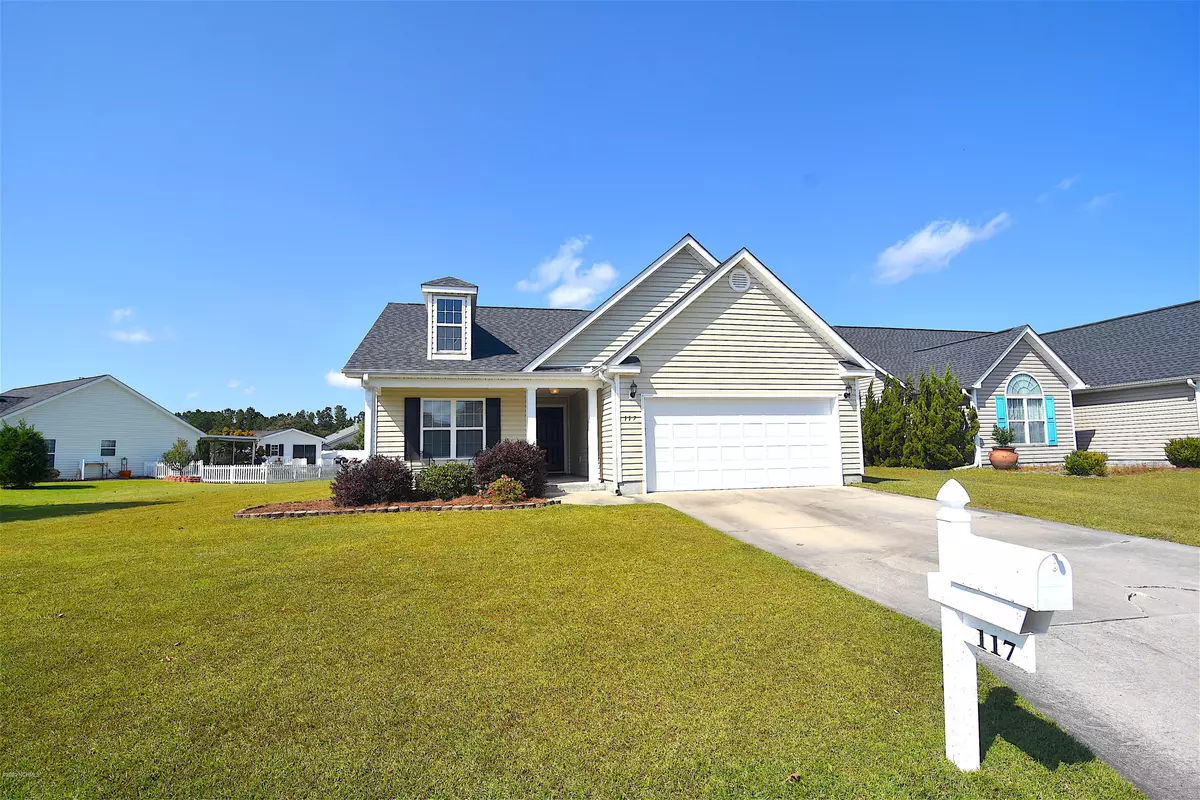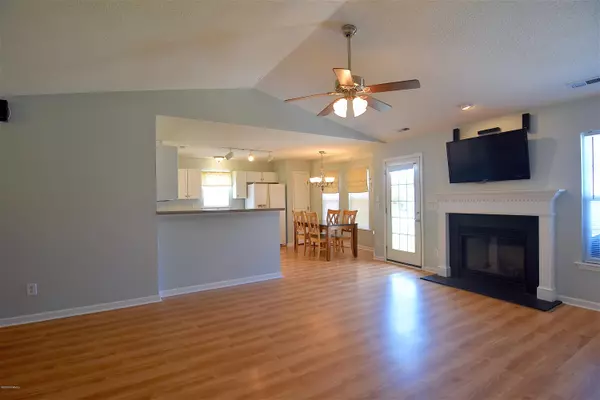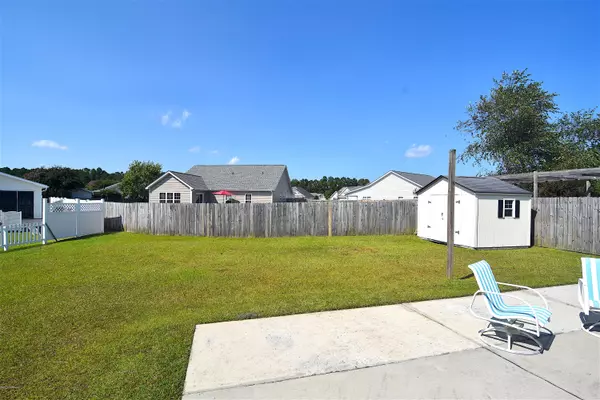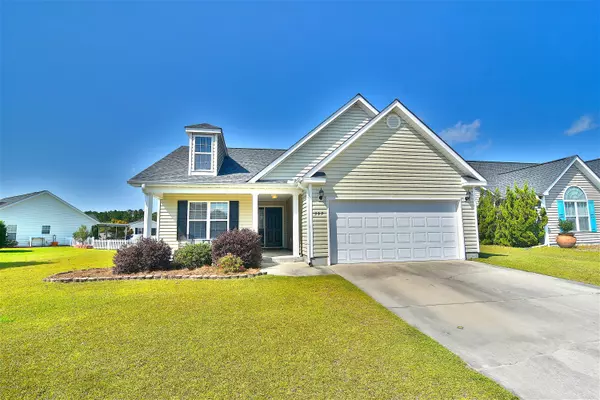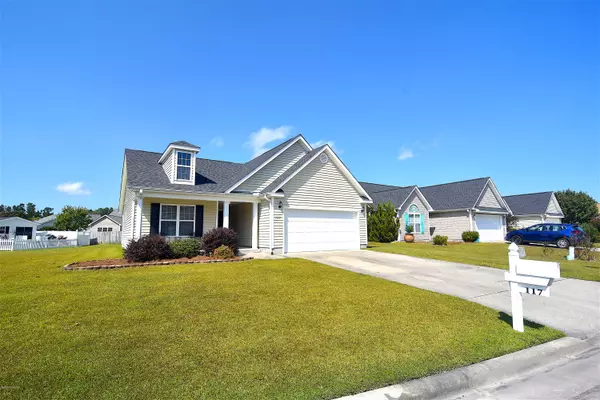$173,000
$172,000
0.6%For more information regarding the value of a property, please contact us for a free consultation.
3 Beds
2 Baths
1,267 SqFt
SOLD DATE : 11/23/2020
Key Details
Sold Price $173,000
Property Type Single Family Home
Sub Type Single Family Residence
Listing Status Sold
Purchase Type For Sale
Square Footage 1,267 sqft
Price per Sqft $136
Subdivision Carolina Pines
MLS Listing ID 100240534
Sold Date 11/23/20
Style Wood Frame
Bedrooms 3
Full Baths 2
HOA Fees $120
HOA Y/N Yes
Originating Board North Carolina Regional MLS
Year Built 2006
Annual Tax Amount $1,036
Lot Size 9,801 Sqft
Acres 0.23
Lot Dimensions IRREGULAR
Property Description
Do not miss this home in the desirable Carolina Pines subdivision featuring NO city taxes, an open concept living space, and a one story floor plan with three bedrooms. Entertain friends and family in the living room finished with a vaulted ceiling and open to the kitchen complete with white appliances, a pantry for added storage, bar seating for quick meals and room for your dining table. The master bedroom has its own en suite bathroom and the two spare bedrooms share a guest bathroom with a dual sink vanity. Soak up the sun from the spacious patio in the backyard. This home is convenient to both MCAS Cherry Point and Historic Downtown New Bern. Only a short drive to North Carolina's Crystal Coast beaches. Call us today for your private showing!
Location
State NC
County Craven
Community Carolina Pines
Zoning RESIDENTIAL
Direction From US 70 E, turn left onto Carolina Pines Blvd. Right onto Venturi Drive. Left onto Blackheath Dr. Right onto Els Lane.
Location Details Mainland
Rooms
Other Rooms Storage
Primary Bedroom Level Primary Living Area
Interior
Interior Features Foyer, Master Downstairs, Vaulted Ceiling(s), Ceiling Fan(s), Pantry, Eat-in Kitchen, Walk-In Closet(s)
Heating Heat Pump
Cooling Central Air
Flooring Carpet, Laminate, Tile
Window Features Blinds
Appliance Stove/Oven - Electric, Refrigerator, Microwave - Built-In, Dishwasher
Laundry Hookup - Dryer, Laundry Closet, Washer Hookup
Exterior
Exterior Feature Irrigation System
Parking Features Off Street, On Site, Paved
Garage Spaces 2.0
Roof Type Architectural Shingle
Porch Covered, Patio, Porch
Building
Story 1
Entry Level One
Foundation Slab
Sewer Municipal Sewer
Water Municipal Water
Structure Type Irrigation System
New Construction No
Others
Tax ID 6-213-L-270
Acceptable Financing Cash, Conventional, FHA, USDA Loan, VA Loan
Listing Terms Cash, Conventional, FHA, USDA Loan, VA Loan
Special Listing Condition None
Read Less Info
Want to know what your home might be worth? Contact us for a FREE valuation!

Our team is ready to help you sell your home for the highest possible price ASAP

GET MORE INFORMATION
REALTOR®, Managing Broker, Lead Broker | Lic# 117999

