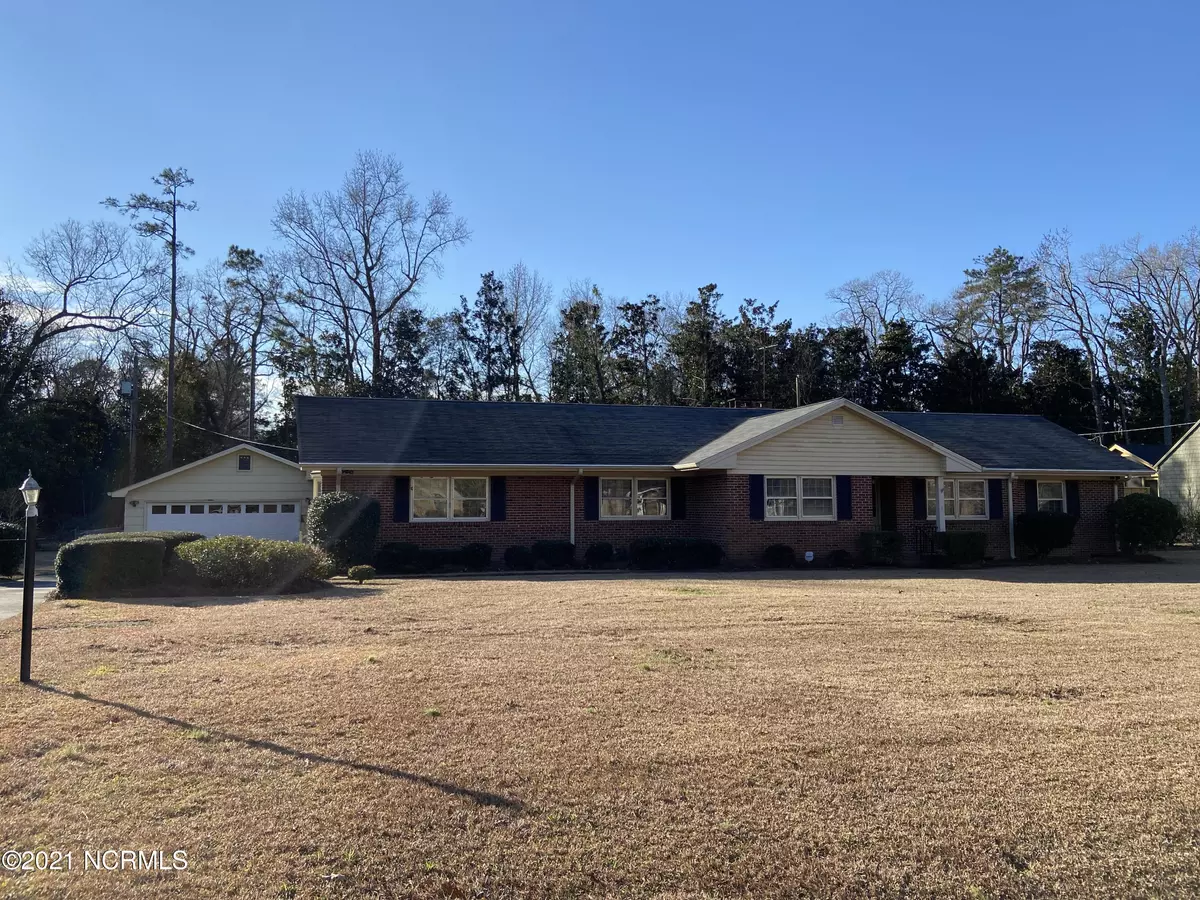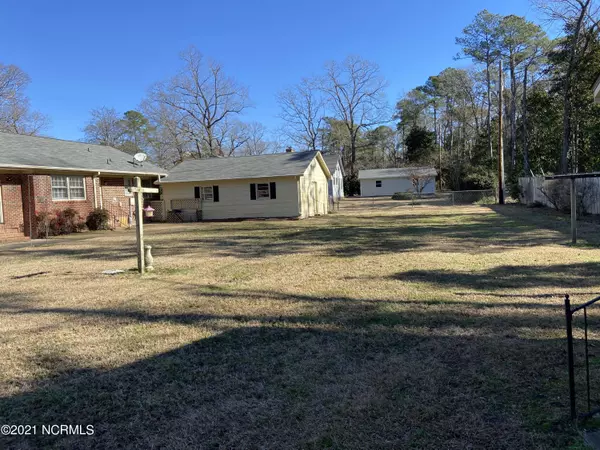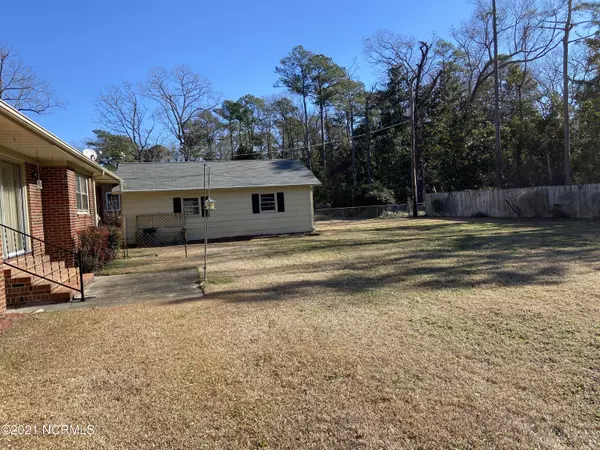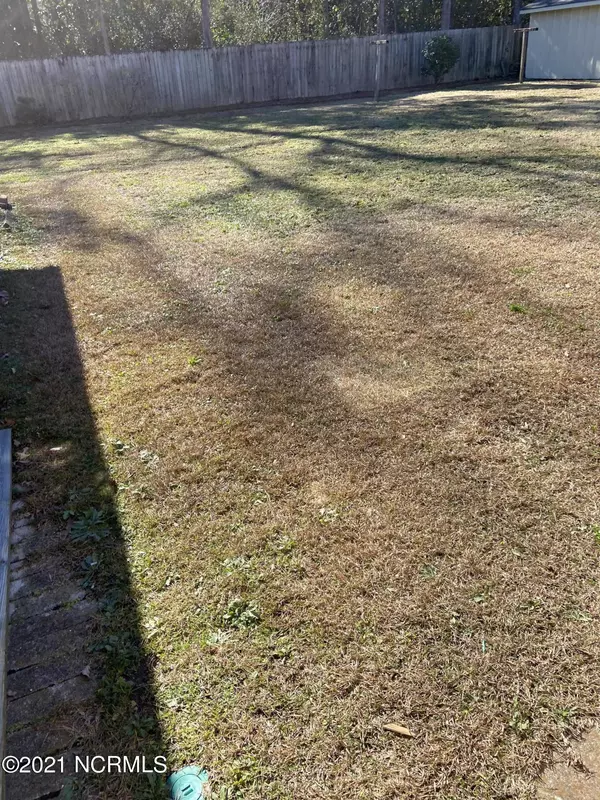$239,500
$240,000
0.2%For more information regarding the value of a property, please contact us for a free consultation.
3 Beds
3 Baths
2,490 SqFt
SOLD DATE : 02/23/2021
Key Details
Sold Price $239,500
Property Type Single Family Home
Sub Type Single Family Residence
Listing Status Sold
Purchase Type For Sale
Square Footage 2,490 sqft
Price per Sqft $96
Subdivision Country Club Hills
MLS Listing ID 100252664
Sold Date 02/23/21
Style Wood Frame
Bedrooms 3
Full Baths 2
Half Baths 1
HOA Y/N No
Originating Board North Carolina Regional MLS
Year Built 1964
Annual Tax Amount $1,272
Lot Size 0.500 Acres
Acres 0.5
Lot Dimensions 129x177x115x173
Property Description
Location, Location, Location! This traditional brick ranch home is located in the Country Club HIlls area of Trent Woods. This home boasts three living areas! There is a formal living room with beautiful hardwood floors. There is a den with a wood burning fireplace and there is a large 19 x 20 family room recently floored with luxury vinyl. There are three bedrooms and 2.5 bathrooms, an eat in kitchen and large formal dining room. The rear yard is fenced in and also has a detached garage and another storage building. The detached garage has a separate workshop. The house is priced below comparable analysis due to detached garage needing to be resided and bathroom cosmetic updates.
Location
State NC
County Craven
Community Country Club Hills
Zoning residential
Direction Country Club Road to Wedgewood Drive. Continue on Wedgewood and house will be on your left.
Location Details Mainland
Rooms
Other Rooms Storage, Workshop
Basement Crawl Space, None
Primary Bedroom Level Primary Living Area
Interior
Interior Features Workshop, Master Downstairs
Heating Heat Pump
Cooling Central Air
Flooring Carpet, Tile, Vinyl, Wood
Window Features Storm Window(s),Blinds
Appliance Washer, Stove/Oven - Electric, Refrigerator, Dryer, Dishwasher, Cooktop - Electric
Laundry In Kitchen
Exterior
Parking Features Off Street, Paved
Garage Spaces 3.0
Roof Type Shingle
Porch Patio, Porch
Building
Lot Description Open Lot
Story 1
Entry Level One
Sewer Municipal Sewer
Water Municipal Water
New Construction No
Schools
Elementary Schools A. H. Bangert
Middle Schools H. J. Macdonald
High Schools New Bern
Others
Tax ID 8-055 -084
Acceptable Financing Cash, Conventional
Listing Terms Cash, Conventional
Special Listing Condition None
Read Less Info
Want to know what your home might be worth? Contact us for a FREE valuation!

Our team is ready to help you sell your home for the highest possible price ASAP

GET MORE INFORMATION
REALTOR®, Managing Broker, Lead Broker | Lic# 117999






