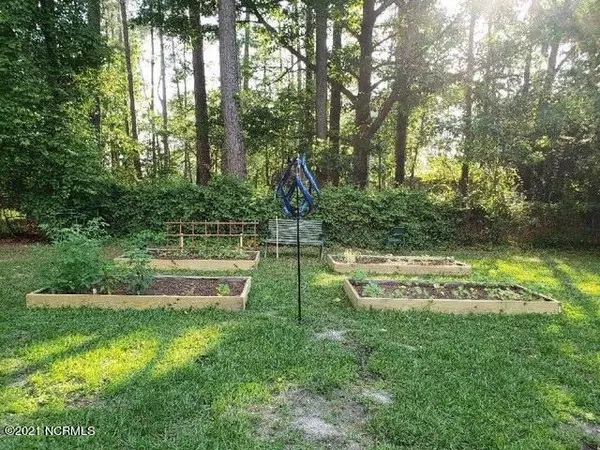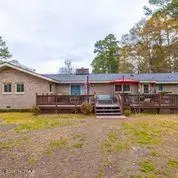$216,000
$219,000
1.4%For more information regarding the value of a property, please contact us for a free consultation.
3 Beds
3 Baths
2,334 SqFt
SOLD DATE : 05/28/2021
Key Details
Sold Price $216,000
Property Type Single Family Home
Sub Type Single Family Residence
Listing Status Sold
Purchase Type For Sale
Square Footage 2,334 sqft
Price per Sqft $92
Subdivision Not In Subdivision
MLS Listing ID 100259131
Sold Date 05/28/21
Bedrooms 3
Full Baths 3
HOA Y/N No
Originating Board North Carolina Regional MLS
Year Built 1972
Lot Size 1.250 Acres
Acres 1.25
Lot Dimensions 175x200
Property Description
Large brick Ranch home with 4 bedrooms and 3 full baths. Large formal Dining Room and Living Room. Hardwood floors, ceramic tile baths. New windows and HVAC system with in the last few years. Large double lot with fenced back yard. Grape vines, blueberry bushes and Pear trees. Ex-Large rear deck for Family cook outs. Sellers are related to LA.
Location
State NC
County Wilson
Community Not In Subdivision
Zoning R
Direction Take Ward Blvd to London Church Road. Turn Left. Turn Right on Longleaf Drive. Home is near the end of the street on the right.
Location Details Mainland
Rooms
Other Rooms Storage
Basement Crawl Space, None
Primary Bedroom Level Primary Living Area
Interior
Interior Features Foyer, Mud Room, Master Downstairs, 9Ft+ Ceilings, Vaulted Ceiling(s), Ceiling Fan(s), Walk-in Shower, Eat-in Kitchen, Walk-In Closet(s)
Heating Forced Air, Natural Gas
Cooling Central Air
Flooring LVT/LVP, Carpet, Tile, Wood
Fireplaces Type Gas Log
Fireplace Yes
Window Features Thermal Windows
Appliance Double Oven, Dishwasher, Cooktop - Electric
Laundry Inside
Exterior
Exterior Feature Gas Logs
Parking Features Lighted, Off Street, On Site, Paved
Garage Spaces 2.0
Pool None
Utilities Available Natural Gas Connected
Waterfront Description None
Roof Type Shingle
Accessibility None
Porch Open, Deck, Porch
Building
Lot Description Dead End, Open Lot
Story 1
Entry Level One
Sewer Septic On Site
Water Municipal Water
Structure Type Gas Logs
New Construction No
Others
Tax ID 3723865216000
Acceptable Financing Cash, Conventional, FHA, VA Loan
Listing Terms Cash, Conventional, FHA, VA Loan
Special Listing Condition None
Read Less Info
Want to know what your home might be worth? Contact us for a FREE valuation!

Our team is ready to help you sell your home for the highest possible price ASAP

GET MORE INFORMATION
REALTOR®, Managing Broker, Lead Broker | Lic# 117999






