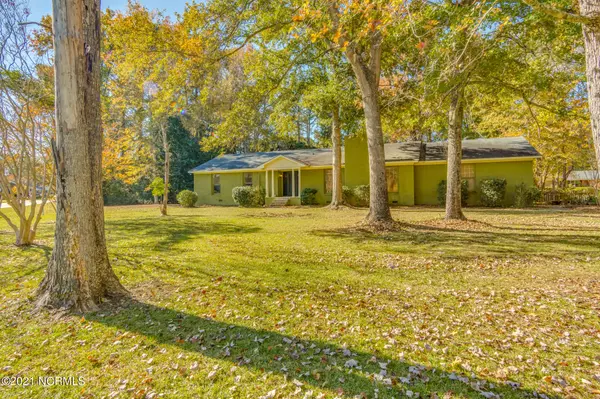$165,000
$150,000
10.0%For more information regarding the value of a property, please contact us for a free consultation.
3 Beds
2 Baths
1,833 SqFt
SOLD DATE : 12/22/2021
Key Details
Sold Price $165,000
Property Type Single Family Home
Sub Type Single Family Residence
Listing Status Sold
Purchase Type For Sale
Square Footage 1,833 sqft
Price per Sqft $90
Subdivision Fox Hollow
MLS Listing ID 100301170
Sold Date 12/22/21
Style Wood Frame
Bedrooms 3
Full Baths 2
HOA Y/N No
Originating Board Hive MLS
Year Built 1983
Annual Tax Amount $1,262
Lot Size 0.580 Acres
Acres 0.58
Lot Dimensions Irregular
Property Description
Welcome to the serene community of Fox Hollow, centrally located in Trent Woods. This charming brick ranch home is ready for you to make it your own. Featuring a spacious living room with a fireplace, a cozy kitchen with eat in dining area as well as a formal dining area, three good sized bedrooms and two full bathrooms, this home offers plenty of space and storage for everyone. Enjoy the Carolina summers on the screened in porch and barbecue your favorite meal for your family and friends on the back patio. This home will not last long on the market. Call us today for your private tour.
Location
State NC
County Craven
Community Fox Hollow
Zoning RESIDENTIAL
Direction Head southwest on Clarendon Blvd/Dr. M.L.K. Jr Blvd, Turn left onto S Glenburnie Rd, Turn left onto Trent Rd, Turn right onto Highland Ave, Highland Ave turns slightly right and becomes Steeplechase Dr, Turn right onto Hunt Master Rd, Turn left onto Horse Shoe Bend, Turn left onto Hunt Club Ln, Destination will be on the left.
Location Details Mainland
Rooms
Basement Crawl Space
Primary Bedroom Level Primary Living Area
Interior
Interior Features Master Downstairs, 9Ft+ Ceilings, Skylights
Heating Heat Pump
Cooling Central Air, Zoned
Flooring Laminate
Appliance Washer, Refrigerator, Dryer, Dishwasher
Laundry In Hall
Exterior
Exterior Feature None
Parking Features Off Street, Paved
Garage Spaces 2.0
Roof Type Shingle
Porch Porch, Screened
Building
Lot Description Corner Lot
Story 1
Entry Level One
Sewer Municipal Sewer
Water Municipal Water
Structure Type None
New Construction No
Others
Tax ID 8-075-B -252
Acceptable Financing Cash, Conventional, FHA
Listing Terms Cash, Conventional, FHA
Special Listing Condition None
Read Less Info
Want to know what your home might be worth? Contact us for a FREE valuation!

Our team is ready to help you sell your home for the highest possible price ASAP

GET MORE INFORMATION
REALTOR®, Managing Broker, Lead Broker | Lic# 117999






