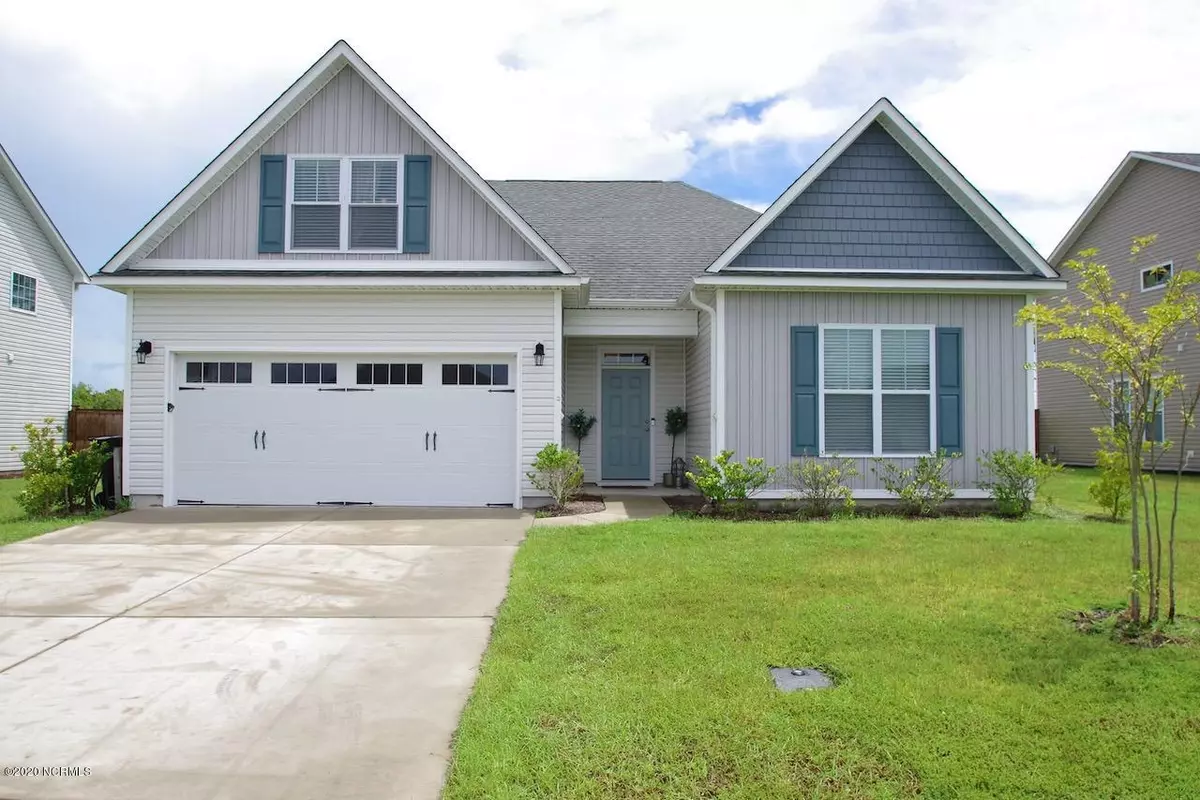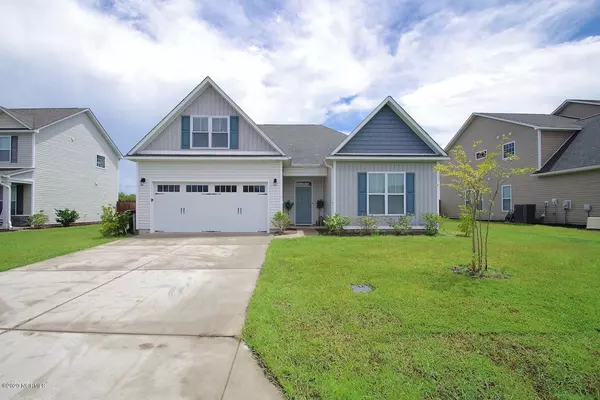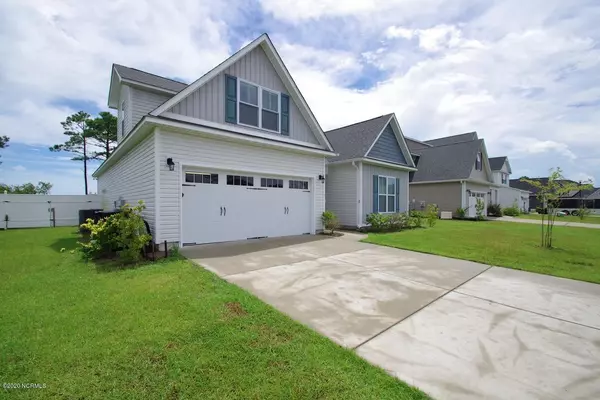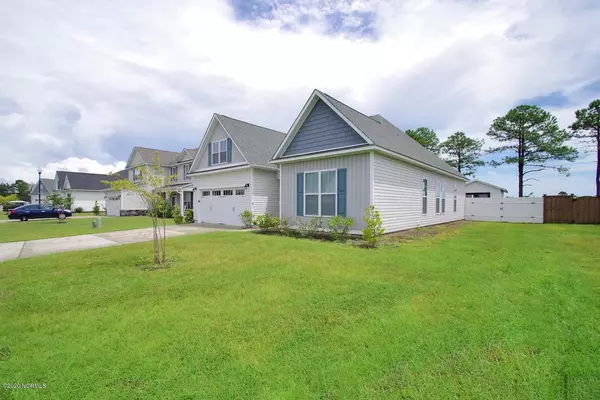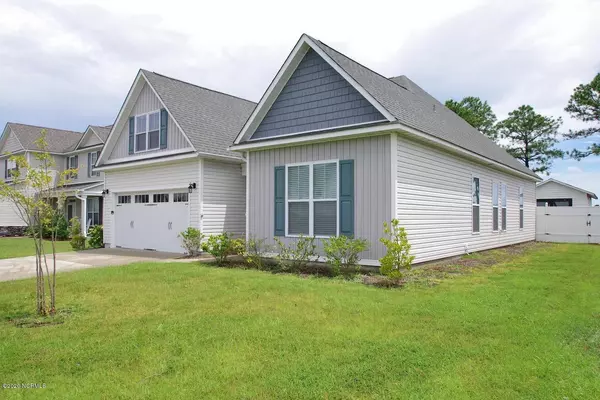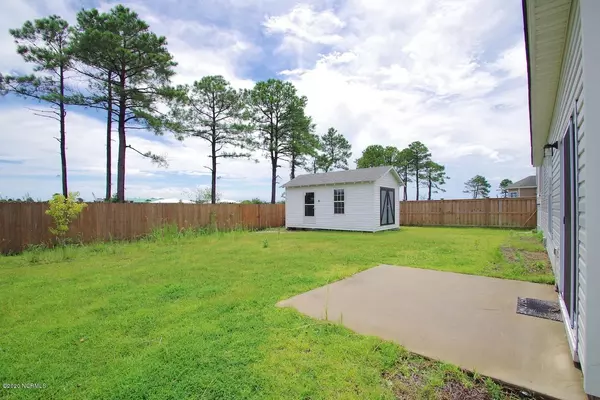$290,000
$297,000
2.4%For more information regarding the value of a property, please contact us for a free consultation.
3 Beds
3 Baths
1,864 SqFt
SOLD DATE : 11/23/2020
Key Details
Sold Price $290,000
Property Type Single Family Home
Sub Type Single Family Residence
Listing Status Sold
Purchase Type For Sale
Square Footage 1,864 sqft
Price per Sqft $155
Subdivision Maple Ridge At West Bay Estates
MLS Listing ID 100231837
Sold Date 11/23/20
Style Wood Frame
Bedrooms 3
Full Baths 3
HOA Fees $387
HOA Y/N Yes
Originating Board North Carolina Regional MLS
Year Built 2018
Lot Size 8,403 Sqft
Acres 0.19
Lot Dimensions 70x121x118x61
Property Description
Beautifully maintained and move-in ready 3 bedroom home being sold furnished! Featuring a modern open floor plan, a finished bonus room above the garage with it's own full bathroom, a spacious great room with vaulted ceiling and dining area with access to the patio. The kitchen offers a beautiful breakfast bar, large pantry, and there's a spacious separate laundry room with an additional closet. The master suite features a trey ceiling, walk-in-closet and luxurious en-suite bathroom. Additional features include fenced in backyard, 36 inch cabinets, stainless steel appliances, granite countertops, recessed lighting, flood lighting, laminate hardwoods and a finished 2-car garage. Gutters on front to preserve your landscaping and foundation. Plus an irrigation system for a beautiful green lawn. Conveniently located near Ogden Park, Smith Creek Park & Porters Neck. Just a short drive to Mayfair and Wrightsville Beach. With all of these wonderful features it's easy to see that this move-in ready home is your perfect choice. Don't miss this fantastic opportunity, call today!
Location
State NC
County New Hanover
Community Maple Ridge At West Bay Estates
Zoning R-15
Direction Market St. North, left onto Torchwood Blvd., right onto Walking Horse Ct., right onto Maple Ridge Rd.
Location Details Mainland
Rooms
Primary Bedroom Level Primary Living Area
Interior
Interior Features Foyer, Solid Surface, Master Downstairs, 9Ft+ Ceilings, Tray Ceiling(s), Vaulted Ceiling(s), Ceiling Fan(s), Furnished, Pantry, Reverse Floor Plan, Walk-in Shower, Walk-In Closet(s)
Heating Heat Pump
Cooling Central Air
Fireplaces Type None
Fireplace No
Window Features Thermal Windows,Blinds
Exterior
Exterior Feature Irrigation System
Parking Features Off Street, On Site, Paved
Garage Spaces 2.0
Roof Type Architectural Shingle
Porch Open, Covered, Patio, Porch
Building
Story 1
Entry Level One
Foundation Slab
Sewer Municipal Sewer
Water Municipal Water
Structure Type Irrigation System
New Construction No
Others
Tax ID R03600-003-382-000
Acceptable Financing Cash, Conventional, FHA, VA Loan
Listing Terms Cash, Conventional, FHA, VA Loan
Special Listing Condition None
Read Less Info
Want to know what your home might be worth? Contact us for a FREE valuation!

Our team is ready to help you sell your home for the highest possible price ASAP

GET MORE INFORMATION
REALTOR®, Managing Broker, Lead Broker | Lic# 117999

