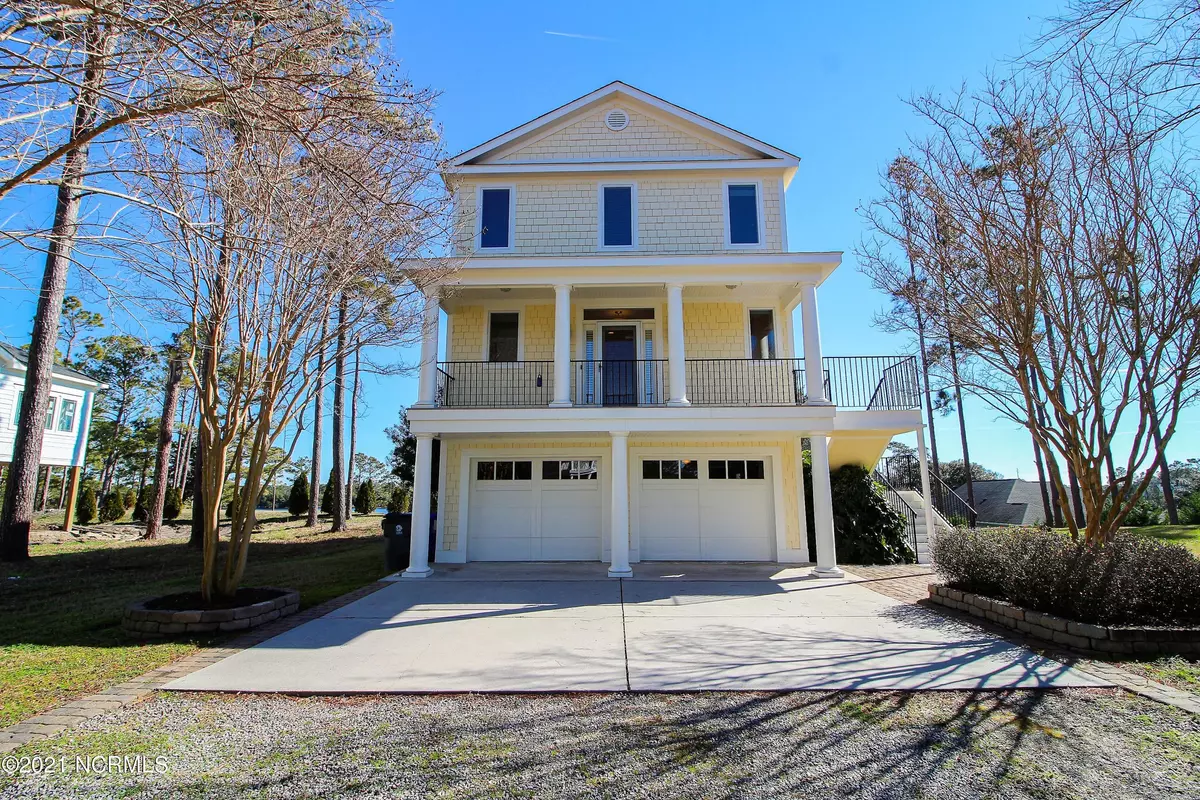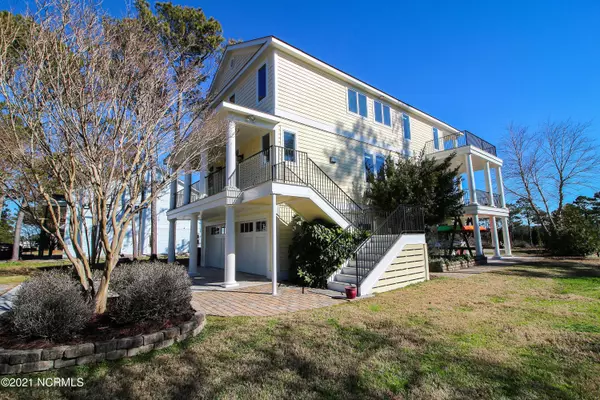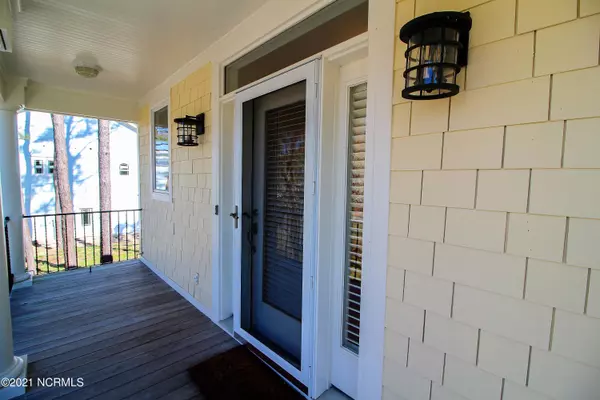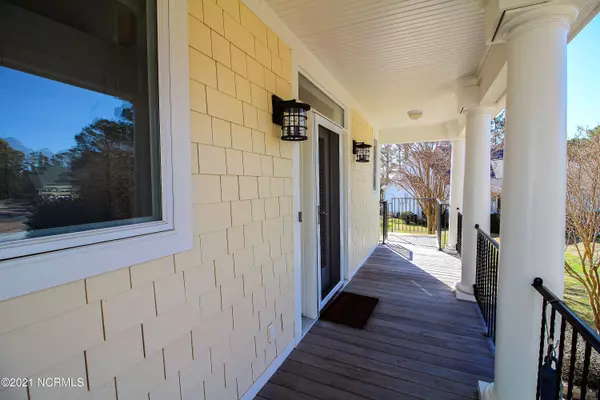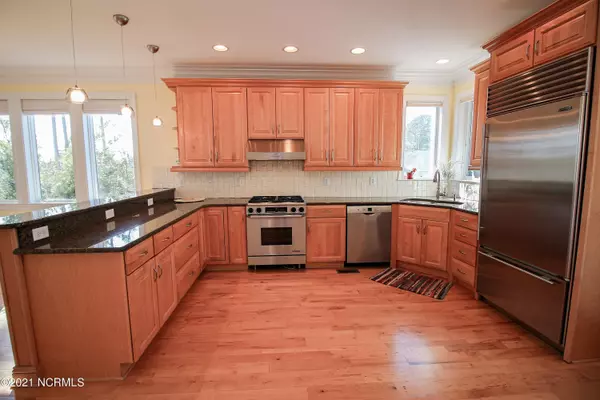$525,000
$539,900
2.8%For more information regarding the value of a property, please contact us for a free consultation.
3 Beds
4 Baths
2,604 SqFt
SOLD DATE : 03/15/2021
Key Details
Sold Price $525,000
Property Type Single Family Home
Sub Type Single Family Residence
Listing Status Sold
Purchase Type For Sale
Square Footage 2,604 sqft
Price per Sqft $201
Subdivision South Harbour Village
MLS Listing ID 100255018
Sold Date 03/15/21
Style Wood Frame
Bedrooms 3
Full Baths 3
Half Baths 1
HOA Fees $720
HOA Y/N Yes
Originating Board North Carolina Regional MLS
Year Built 2004
Annual Tax Amount $1,842
Lot Size 0.310 Acres
Acres 0.31
Lot Dimensions Frt. 50.14 X Right 273.86 X L 226.82 X Rear 50.12
Property Description
Under contract, but taking back ups!! This Charleston style home is located in the popular South Harbour Village. This private community offers owners a quiet and serene setting with the ability to launch a boat, play golf or tennis, dine and enjoy the beach without the traffic of a larger beach community. It is adjacent to the family and pet friendly Dutchman's Creek Park and only moments from South Harbour Village Marina.
The open plan of this home boasts an abundance of natural light from large casement windows throughout. Other interior features include a modern style kitchen, open to a large living room and dining area on the front side of the home, with spectacular views of Dutchman's Creek Harbor and the Intracoastal Waterway. The open, natural light staircase connects three levels and leads to a spacious master bedroom with panoramic water views during the day and evening views of the Oak Island Lighthouse.
This is a must see home for a family that wants a modern, casual lifestyle in a quiet community, within minutes of all the amenities and natural beauty that the area has to offer.
Location
State NC
County Brunswick
Community South Harbour Village
Zoning OK-R-7500
Direction Long Beach Road to Fish Factory Road at traffic light...right into South Harbor Village onto Vanessa Drive, immediate left onto Minnesota Drive...Home at #5134 on left.
Location Details Mainland
Rooms
Basement None
Primary Bedroom Level Non Primary Living Area
Interior
Interior Features Solid Surface, 9Ft+ Ceilings, Vaulted Ceiling(s), Ceiling Fan(s), Pantry, Walk-in Shower, Eat-in Kitchen, Walk-In Closet(s)
Heating Wall Furnace, Other-See Remarks, Heat Pump, Propane, Zoned
Cooling Central Air, See Remarks, Zoned
Flooring Tile, Wood
Fireplaces Type Gas Log
Fireplace Yes
Window Features Thermal Windows,Blinds
Appliance Vent Hood, Stove/Oven - Gas, Refrigerator, Ice Maker, Disposal, Dishwasher, Cooktop - Gas
Laundry Hookup - Dryer, Washer Hookup, Inside
Exterior
Exterior Feature Irrigation System, Gas Logs
Parking Features Off Street, On Site, Unpaved
Garage Spaces 6.0
Utilities Available Water Connected, Sewer Connected
Waterfront Description Cove,ICW View,Water Access Comm
View Creek/Stream, Water
Roof Type Architectural Shingle,See Remarks
Accessibility None
Porch Covered, Patio, Porch, See Remarks
Building
Lot Description Open Lot
Story 3
Entry Level Three Or More
Foundation Permanent, Slab, See Remarks
Sewer Municipal Sewer
Water Municipal Water
Structure Type Irrigation System,Gas Logs
New Construction No
Others
Tax ID 237aa016
Acceptable Financing Cash, Conventional, FHA, USDA Loan, VA Loan
Listing Terms Cash, Conventional, FHA, USDA Loan, VA Loan
Special Listing Condition None
Read Less Info
Want to know what your home might be worth? Contact us for a FREE valuation!

Our team is ready to help you sell your home for the highest possible price ASAP

GET MORE INFORMATION
REALTOR®, Managing Broker, Lead Broker | Lic# 117999

