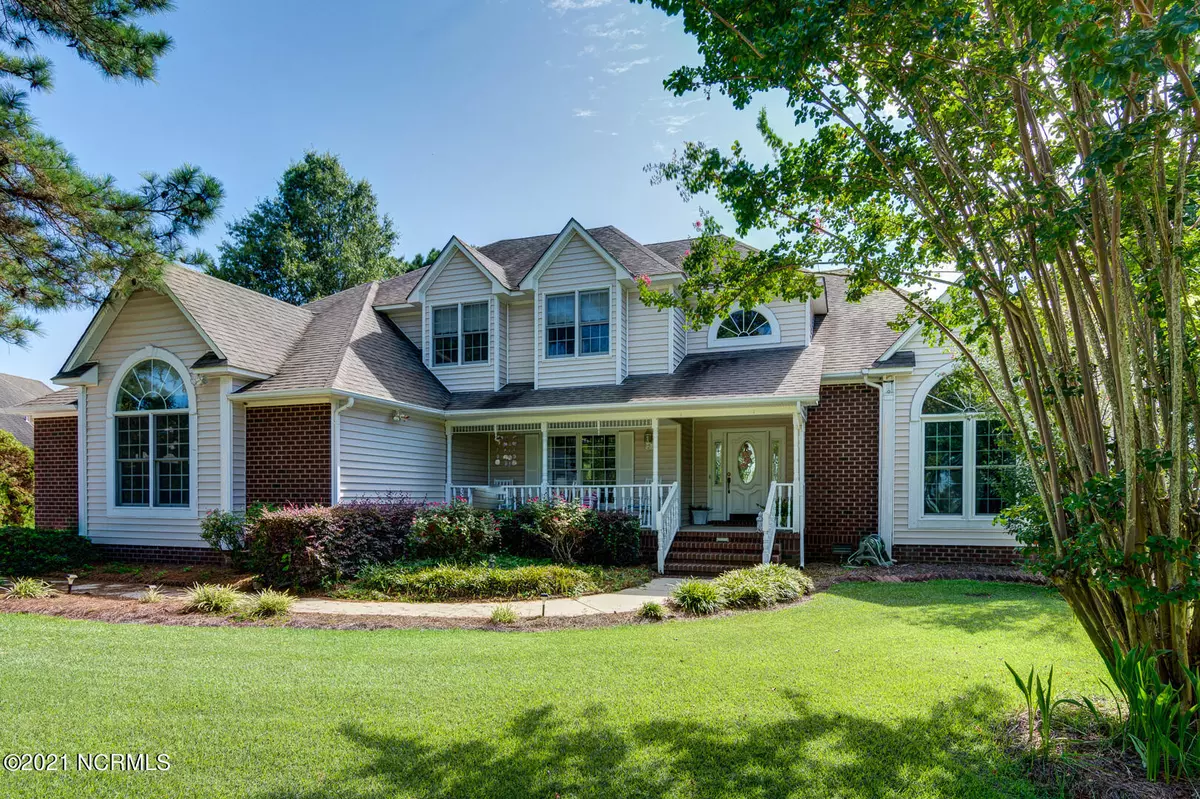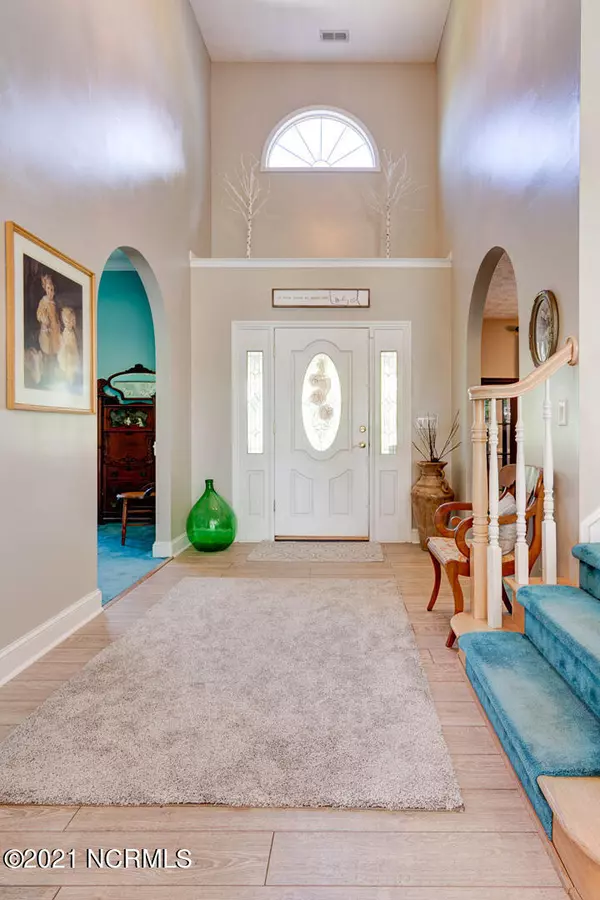$395,000
$390,000
1.3%For more information regarding the value of a property, please contact us for a free consultation.
4 Beds
3 Baths
2,923 SqFt
SOLD DATE : 12/01/2021
Key Details
Sold Price $395,000
Property Type Single Family Home
Sub Type Single Family Residence
Listing Status Sold
Purchase Type For Sale
Square Footage 2,923 sqft
Price per Sqft $135
Subdivision Carolina Pines
MLS Listing ID 100295124
Sold Date 12/01/21
Style Wood Frame
Bedrooms 4
Full Baths 2
Half Baths 1
HOA Y/N No
Originating Board Hive MLS
Year Built 1994
Annual Tax Amount $1,854
Lot Size 0.420 Acres
Acres 0.42
Lot Dimensions irr
Property Description
Remarkable custom built 4 bedroom, 2.5 bath home set along a gorgeous 15 acre lake in Carolina Pines. This quiet, peaceful retreat allows you to enjoy beautiful views with an abundance of natural light which only adds to the charm. Flowing and spacious floor plan perfect for family time and entertaining. Features: an open concept great room with amazing built-ins; large and beautiful kitchen with a dining nook and breakfast bar; formal dining space; formal living room with fireplace; primary bedroom on the main floor with access to the deck, easy to use electric storm shutter and beautiful views of the lake; 3 large bedrooms upstairs - one with a balcony; lots of walk-in attic storage; and fabulous laundry room with folding table. Attached two-car garage for entry into the interior and a large trex deck out back for sunning, entertaining, relaxing or grilling out! You will love the paddle boat and fishing in the lake. Conveniently located less than 10 minutes from Cherry Point MCAS. No city taxes. No HOA. You don't want to miss this one!
Location
State NC
County Craven
Community Carolina Pines
Zoning Resi
Direction Carolina Pines Blvd to very end. Right on E Palmer Dr. Circle around to you see a sign for what was once Hole 18. Couples Lane is a Private Street to the right. House is second home on the left.
Location Details Mainland
Rooms
Other Rooms Fountain
Basement Crawl Space, None
Primary Bedroom Level Primary Living Area
Interior
Interior Features Master Downstairs, 9Ft+ Ceilings, Vaulted Ceiling(s), Ceiling Fan(s), Pantry, Walk-in Shower, Walk-In Closet(s)
Heating Heat Pump
Cooling Central Air
Flooring LVT/LVP, Carpet, Tile
Window Features Blinds
Appliance Stove/Oven - Electric, Dishwasher, Cooktop - Electric
Laundry Inside
Exterior
Exterior Feature Shutters - Board/Hurricane
Parking Features Off Street, Paved
Garage Spaces 2.0
Utilities Available Community Water
Waterfront Description Bulkhead,Water Access Comm,Waterfront Comm
View Lake, Pond, Water
Roof Type Architectural Shingle
Porch Covered, Deck, Enclosed, Patio, Porch, Screened
Building
Story 2
Entry Level One and One Half
Sewer Community Sewer
Structure Type Shutters - Board/Hurricane
New Construction No
Others
Tax ID 6-213 -200
Acceptable Financing Cash, Conventional, FHA, USDA Loan, VA Loan
Listing Terms Cash, Conventional, FHA, USDA Loan, VA Loan
Special Listing Condition None
Read Less Info
Want to know what your home might be worth? Contact us for a FREE valuation!

Our team is ready to help you sell your home for the highest possible price ASAP

GET MORE INFORMATION
REALTOR®, Managing Broker, Lead Broker | Lic# 117999






