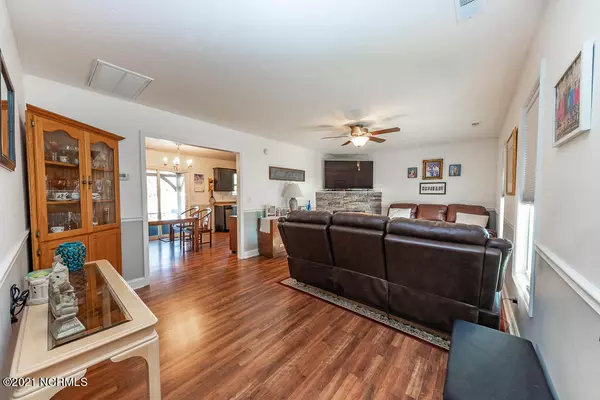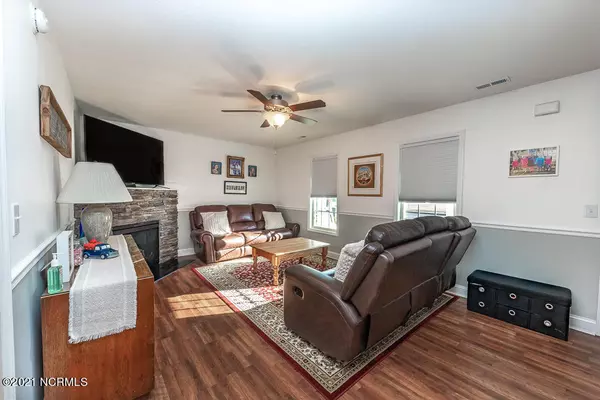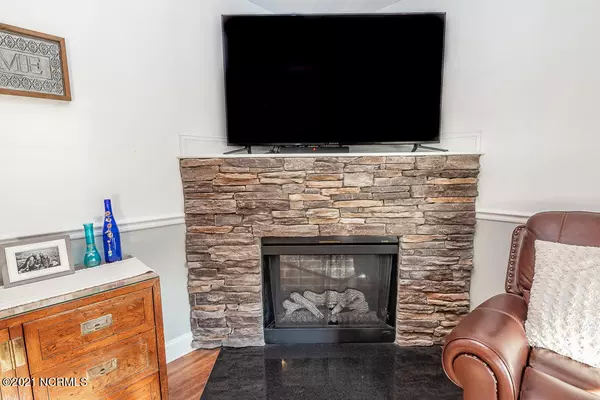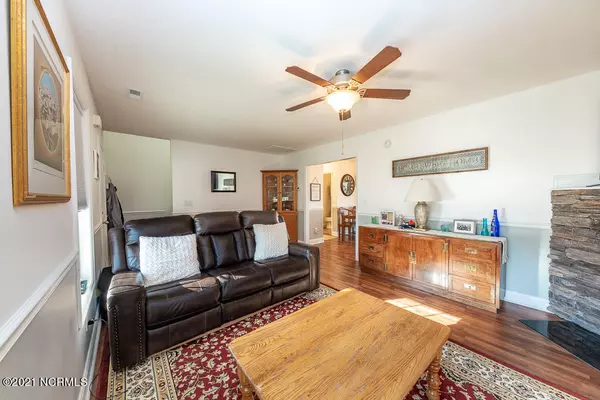$215,000
$215,000
For more information regarding the value of a property, please contact us for a free consultation.
3 Beds
3 Baths
1,660 SqFt
SOLD DATE : 03/03/2021
Key Details
Sold Price $215,000
Property Type Single Family Home
Sub Type Single Family Residence
Listing Status Sold
Purchase Type For Sale
Square Footage 1,660 sqft
Price per Sqft $129
Subdivision Longleaf Pines
MLS Listing ID 100252564
Sold Date 03/03/21
Style Wood Frame
Bedrooms 3
Full Baths 2
Half Baths 1
HOA Fees $198
HOA Y/N Yes
Originating Board North Carolina Regional MLS
Year Built 2010
Annual Tax Amount $1,787
Lot Size 8,276 Sqft
Acres 0.19
Lot Dimensions 130 x 75
Property Description
Welcome home as you step inside off your covered front porch into the warm and cozy living room. The kitchen features stainless steel appliances and lots of counter space. Kitchen / dining combo with sliding glass door, makes it easy to entertain family and friends for cookouts on the patio. Enjoy afternoons in the private fenced backyard swimming in the pool or sitting by the fire. Upstairs, enjoy the extra living space, perfect for home office or kid hangout. Large master suite has double sink, soaking tub and walk-in closet. Laundry room is located upstairs where you need it, in between the master and two other bedrooms. This home is located in highly desirable Longleaf Pines Subdivision, walking distance from Creekside Elementary School. The 3 bedroom and 2 1/2 bath home is waiting for your family to call it home! Cherry Point MCAS and Downtown New Bern are only minutes away.
Location
State NC
County Craven
Community Longleaf Pines
Zoning Resi
Direction Hwy 70 E, right onto W Thurman Rd, Left onto Haley Ray Ln, at the roundabout, take the first left on the Drew. House is the right
Location Details Mainland
Rooms
Other Rooms Storage
Basement None
Primary Bedroom Level Non Primary Living Area
Interior
Interior Features Ceiling Fan(s), Pantry, Eat-in Kitchen, Walk-In Closet(s)
Heating Electric, Heat Pump
Cooling Central Air
Flooring Laminate, Vinyl, Wood
Window Features Blinds
Appliance Refrigerator, Microwave - Built-In, Disposal, Dishwasher, Cooktop - Electric
Laundry Inside
Exterior
Exterior Feature None
Parking Features Off Street, Paved
Garage Spaces 2.0
Pool Above Ground
Waterfront Description None
Roof Type Architectural Shingle
Porch Covered, Patio, Porch
Building
Story 2
Entry Level Two
Foundation Slab
Sewer Municipal Sewer
Water Municipal Water
Structure Type None
New Construction No
Others
Tax ID 7-104-A -019
Acceptable Financing Cash, Conventional, FHA, VA Loan
Listing Terms Cash, Conventional, FHA, VA Loan
Special Listing Condition None
Read Less Info
Want to know what your home might be worth? Contact us for a FREE valuation!

Our team is ready to help you sell your home for the highest possible price ASAP

GET MORE INFORMATION
REALTOR®, Managing Broker, Lead Broker | Lic# 117999






