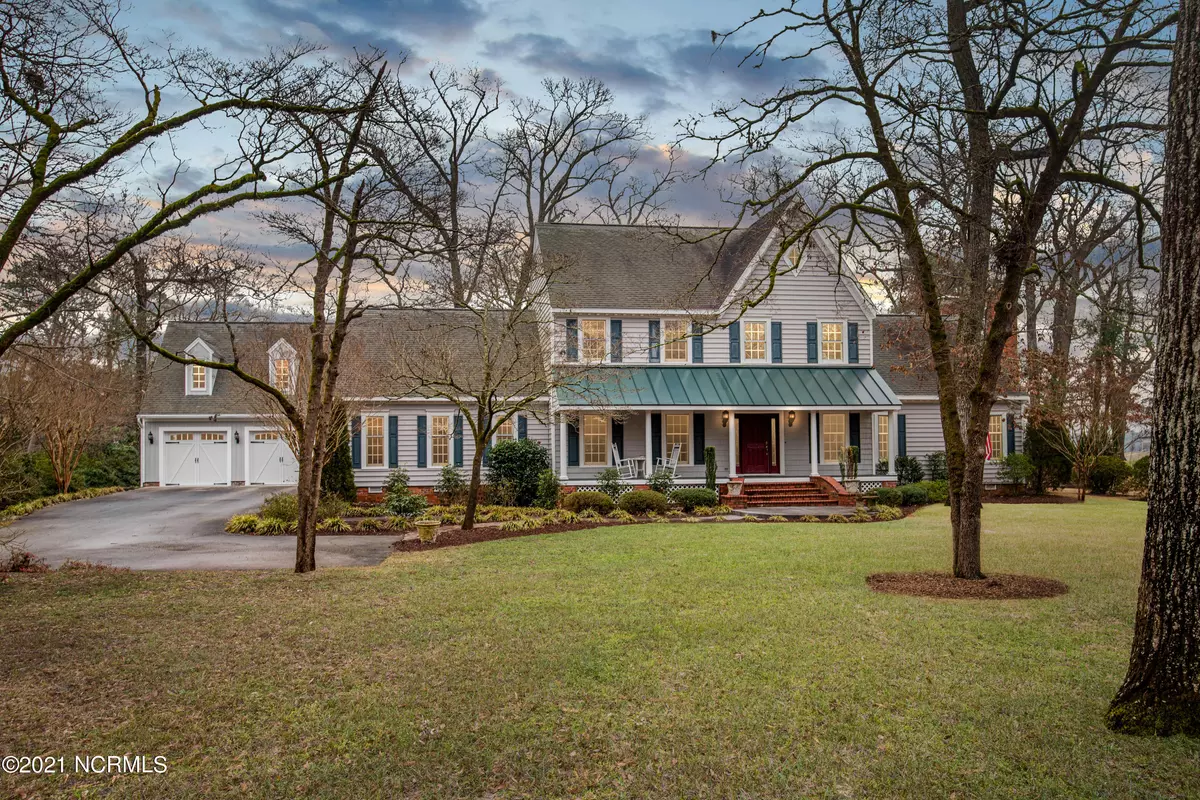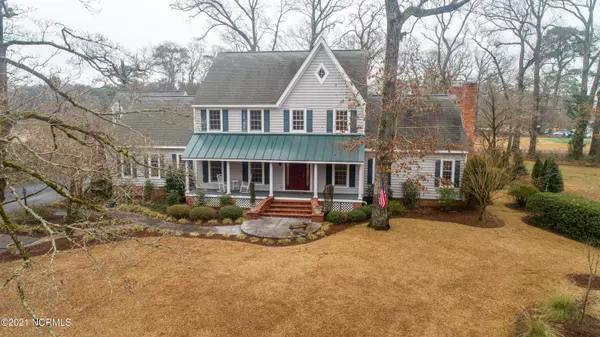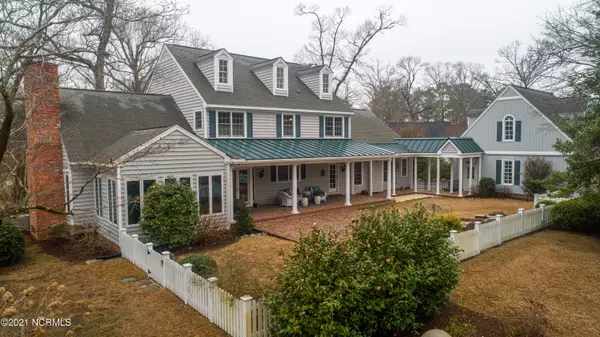$820,000
$850,000
3.5%For more information regarding the value of a property, please contact us for a free consultation.
4 Beds
4 Baths
3,925 SqFt
SOLD DATE : 04/07/2021
Key Details
Sold Price $820,000
Property Type Single Family Home
Sub Type Single Family Residence
Listing Status Sold
Purchase Type For Sale
Square Footage 3,925 sqft
Price per Sqft $208
Subdivision Trent Woods
MLS Listing ID 100252634
Sold Date 04/07/21
Style Wood Frame
Bedrooms 4
Full Baths 3
Half Baths 1
HOA Y/N No
Originating Board North Carolina Regional MLS
Year Built 1983
Lot Size 0.670 Acres
Acres 0.67
Lot Dimensions irr
Property Description
Desired Trent Woods home located on #1 fairway of New Bern Golf & Country Club that features 2 master suites. The spacious foyer features gorgeous floors, extensive crown moldings & elegant staircase. The formal living room offers a wood burning fireplace with granite surround, built in bookcases & intricate ceiling. The formal dining room has built in china cabinets, dentil molding & wood floors. The den has an oversized brick wood burning fireplace, all wood ceiling with exposed beams, built in tv cabinet & wet bar. An all season carolina room overlooks the fairway & offers tons of light with its plentiful windows. Just outside is a spacious covered porch overlooking a fenced in backyard, pond & fairway. A step up from the den will take you into the breakfast nook that has doors leading to the cover porch. The kitchen has granite coutertops throughout, built in china hutch, island with range & tons of cabinet space. The downstairs master en suite has an office with fireplace featuring gas logs, spacious bedroom, walk in closet, double granite vanities, jetted soaking tub & oversized step in tile shower. The upstairs features a second master suite with double granite vanities, tile shower & walk in closet. There is also a hall full bath upstairs with double granite vanities & tub with tile surround. Two additional bedrooms upstairs (one is being used as an office). The outdoor breezeway leads to a double car garage that has walk up attic storage. On the back of the garage is a potting shed for the gardner in the family. This home has a 20,000 watt generator that is serviced with natural gas & well that services the irrigation system & 2 outdoor spigots. All of the drapes convey as well as all of the appliances including washer & dryer. This home has 3 HVAC units for heating & cooling, one tankless water heater for the downstairs master en suite & a tank water heater for the remaining of the house. Lower taxes than the City, close to shopping, medical & airport.
Location
State NC
County Craven
Community Trent Woods
Zoning residential
Direction Trent Road to Trent Fuel Mkt onto Chelsea Road past Trent Woods town hall, continue left at the sharp curve where the road turns into Country Club Road, right on Dogwood just before New Bern Golf & Country Club, home will be on the left
Location Details Mainland
Rooms
Basement Crawl Space, None
Primary Bedroom Level Primary Living Area
Interior
Interior Features Master Downstairs, Walk-in Shower, Wet Bar, Walk-In Closet(s)
Heating Electric, Heat Pump, Natural Gas, Zoned
Cooling Central Air
Flooring Carpet, Tile, Wood
Fireplaces Type Gas Log
Fireplace Yes
Appliance Washer, Stove/Oven - Electric, Refrigerator, Dryer, Dishwasher, Cooktop - Electric
Laundry Inside
Exterior
Exterior Feature Irrigation System
Parking Features Off Street
Garage Spaces 2.0
Utilities Available Natural Gas Connected
Waterfront Description None
Roof Type Architectural Shingle,Metal
Porch Covered, Patio
Building
Lot Description On Golf Course
Story 2
Entry Level Two
Sewer Septic On Site
Water Municipal Water, Well
Structure Type Irrigation System
New Construction No
Others
Tax ID 8-050 -119-A
Acceptable Financing Cash, Conventional
Listing Terms Cash, Conventional
Special Listing Condition None
Read Less Info
Want to know what your home might be worth? Contact us for a FREE valuation!

Our team is ready to help you sell your home for the highest possible price ASAP

GET MORE INFORMATION
REALTOR®, Managing Broker, Lead Broker | Lic# 117999






