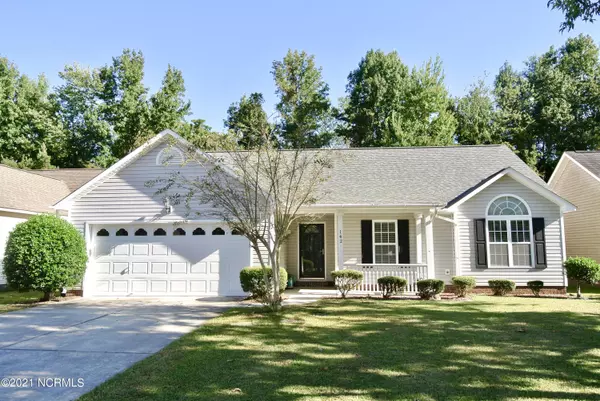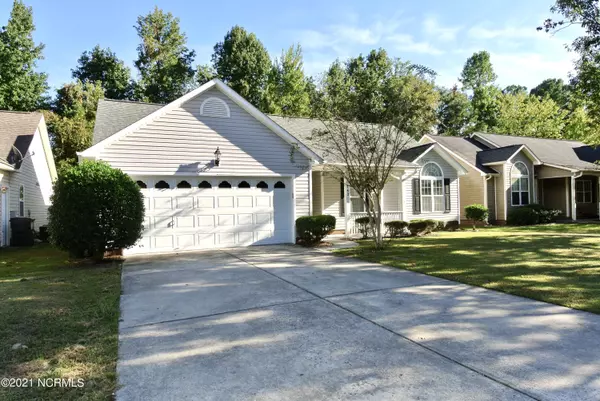$206,000
$206,000
For more information regarding the value of a property, please contact us for a free consultation.
3 Beds
2 Baths
1,716 SqFt
SOLD DATE : 11/05/2021
Key Details
Sold Price $206,000
Property Type Single Family Home
Sub Type Single Family Residence
Listing Status Sold
Purchase Type For Sale
Square Footage 1,716 sqft
Price per Sqft $120
Subdivision Village In The Woods
MLS Listing ID 100290893
Sold Date 11/05/21
Style Wood Frame
Bedrooms 3
Full Baths 2
HOA Fees $136
HOA Y/N Yes
Originating Board North Carolina Regional MLS
Year Built 2002
Annual Tax Amount $1,494
Lot Size 8,712 Sqft
Acres 0.2
Lot Dimensions 60 x 152
Property Description
Low maintenance single story home available in the Village in the Woods Subdivision centrally located in New Bern, NC. Interior offers a foyer that leads into the spacious living room w/fireplace (propane gas logs) & vaulted ceiling. Living room is overlooked by the kitchen that offers all appliances, bar area & eat-in area. Laundry room is off of master bedroom. Master bedroom is spacious w/carpet & tray ceiling. Master bathroom offers double vanity, tile floor, tub, walk-in shower & 2 separate walk-in closets. Both bedroom #2 & #3 are nicely sized w/carpet & share full bathroom located in the hallway. Also has additional 4th room that is perfect to be used as a office. Has oversized back wood deck that overlooks the fenced-in backyard. House has 2 car garage & the HVAC & roof replaced in 2019. House has phenomenal rental history having leased for multiple years at $1,200 per month. House is within a short distance from CarolinaEast Hospital, shopping, restaurants, Downtown New Bern & Hwy 70 to MCAS Cherry Point or Kinston.
Location
State NC
County Craven
Community Village In The Woods
Zoning R
Direction From Dr. MLK Blvd turn onto Pinetree Dr. Left onto Laura Ln, left onto Monterey Cir & home will be further on your left.
Location Details Mainland
Rooms
Primary Bedroom Level Primary Living Area
Interior
Interior Features Foyer, Master Downstairs, Tray Ceiling(s), Vaulted Ceiling(s), Ceiling Fan(s), Walk-in Shower, Eat-in Kitchen, Walk-In Closet(s)
Heating Heat Pump
Cooling Central Air
Flooring LVT/LVP, Carpet, Tile
Fireplaces Type Gas Log
Fireplace Yes
Window Features Thermal Windows,Blinds
Appliance Vent Hood, Stove/Oven - Electric, Refrigerator, Disposal, Dishwasher, Cooktop - Electric
Laundry Hookup - Dryer, Washer Hookup, In Kitchen, Inside
Exterior
Parking Features On Site, Paved
Garage Spaces 2.0
Roof Type Architectural Shingle
Porch Deck
Building
Story 1
Entry Level One
Foundation Slab
Sewer Municipal Sewer
Water Municipal Water
New Construction No
Others
Tax ID 8-212-7 -258
Acceptable Financing Cash, Conventional, FHA, VA Loan
Listing Terms Cash, Conventional, FHA, VA Loan
Special Listing Condition None
Read Less Info
Want to know what your home might be worth? Contact us for a FREE valuation!

Our team is ready to help you sell your home for the highest possible price ASAP

GET MORE INFORMATION
REALTOR®, Managing Broker, Lead Broker | Lic# 117999






