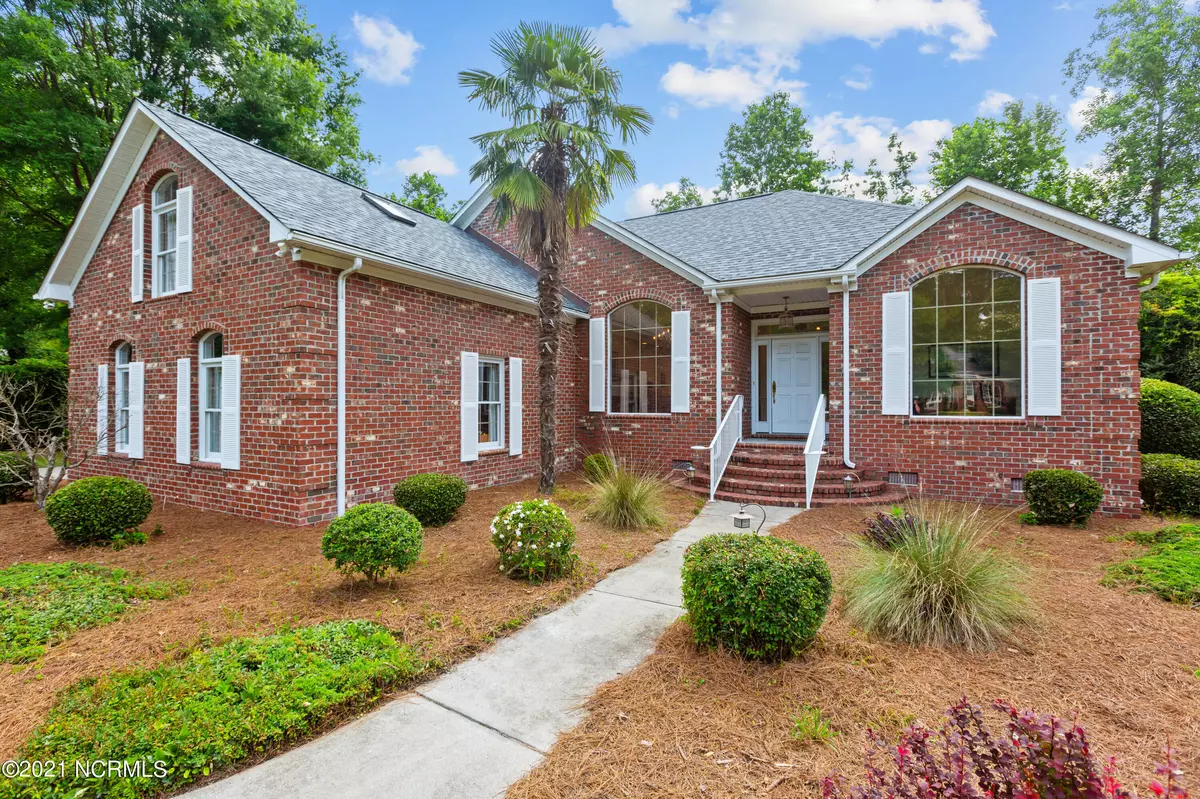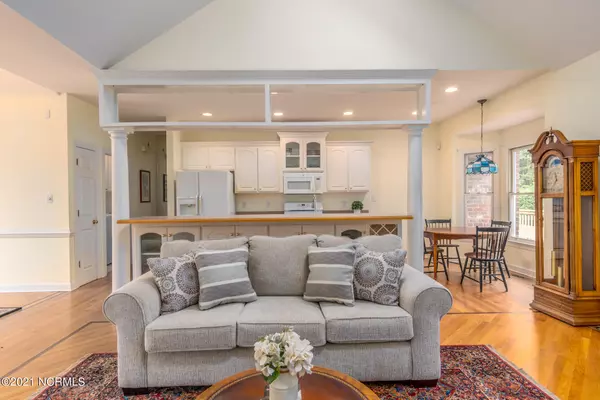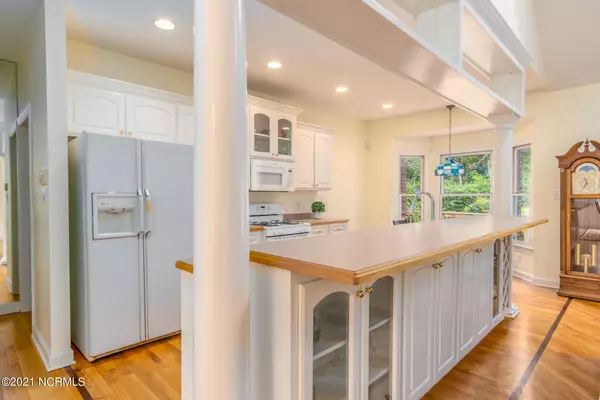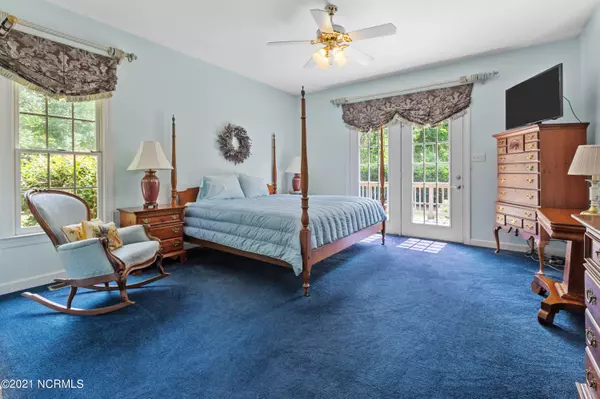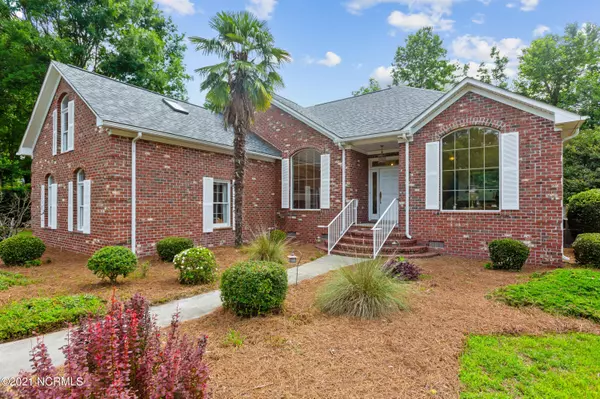$367,000
$390,000
5.9%For more information regarding the value of a property, please contact us for a free consultation.
3 Beds
3 Baths
2,213 SqFt
SOLD DATE : 11/17/2021
Key Details
Sold Price $367,000
Property Type Single Family Home
Sub Type Single Family Residence
Listing Status Sold
Purchase Type For Sale
Square Footage 2,213 sqft
Price per Sqft $165
Subdivision Bellefern
MLS Listing ID 100276133
Sold Date 11/17/21
Style Wood Frame
Bedrooms 3
Full Baths 3
HOA Y/N No
Originating Board North Carolina Regional MLS
Year Built 1999
Annual Tax Amount $2,208
Lot Size 0.520 Acres
Acres 0.52
Lot Dimensions Irregular
Property Description
Welcome to this beautiful brick ranch located in Bellefern in the heart of Trent Woods. Enter this home to find an open floor plan complete with high ceilings and tons of natural light. An entertainer's dream, this home features a large kitchen with an eat-in dining area that is open to the living room and formal dining room, perfect for all of your holiday gatherings with friends and family. Move to the Carolina room where you have quick access to the back deck perfect for those summer barbecues. Retreat to your master bedroom at the end of a long day where you will enjoy your ensuite bathroom and walk-in closet. Rounding out the main floor is an office space, second bedroom, and a full bathroom. Head up to the finished room over the garage where you will find a third bedroom along with a full bathroom, perfect for having all of your guests spread out. Move outside to find a well-manicured lawn with mature landscaping around the large property. This home will certainly not last long on the market. Don't miss out! Call us today for your private tour!
Location
State NC
County Craven
Community Bellefern
Zoning Residential
Direction From US-70 E take Glenburnie Rd. exit toward NC-43, Turn right onto S Glenburnie Rd., Turn left onto Trent Rd., Turn right onto Chelsea Rd., Turn left onto Country Club Dr., Turn left onto Alexander Ln., Turn left onto Colleton Way.
Location Details Mainland
Rooms
Basement Crawl Space
Primary Bedroom Level Primary Living Area
Interior
Interior Features Master Downstairs, Ceiling Fan(s)
Heating Natural Gas
Cooling Central Air
Flooring Carpet, Tile, Wood
Fireplaces Type Gas Log
Fireplace Yes
Appliance Stove/Oven - Gas, Refrigerator, Microwave - Built-In
Laundry Inside
Exterior
Exterior Feature None
Parking Features Off Street, On Site, Paved
Garage Spaces 2.0
Roof Type Architectural Shingle
Porch Deck
Building
Story 2
Entry Level One
Sewer Municipal Sewer
Water Municipal Water
Structure Type None
New Construction No
Others
Tax ID 8-203-1 -040
Acceptable Financing Cash, Conventional, FHA, VA Loan
Listing Terms Cash, Conventional, FHA, VA Loan
Special Listing Condition None
Read Less Info
Want to know what your home might be worth? Contact us for a FREE valuation!

Our team is ready to help you sell your home for the highest possible price ASAP

GET MORE INFORMATION
REALTOR®, Managing Broker, Lead Broker | Lic# 117999

