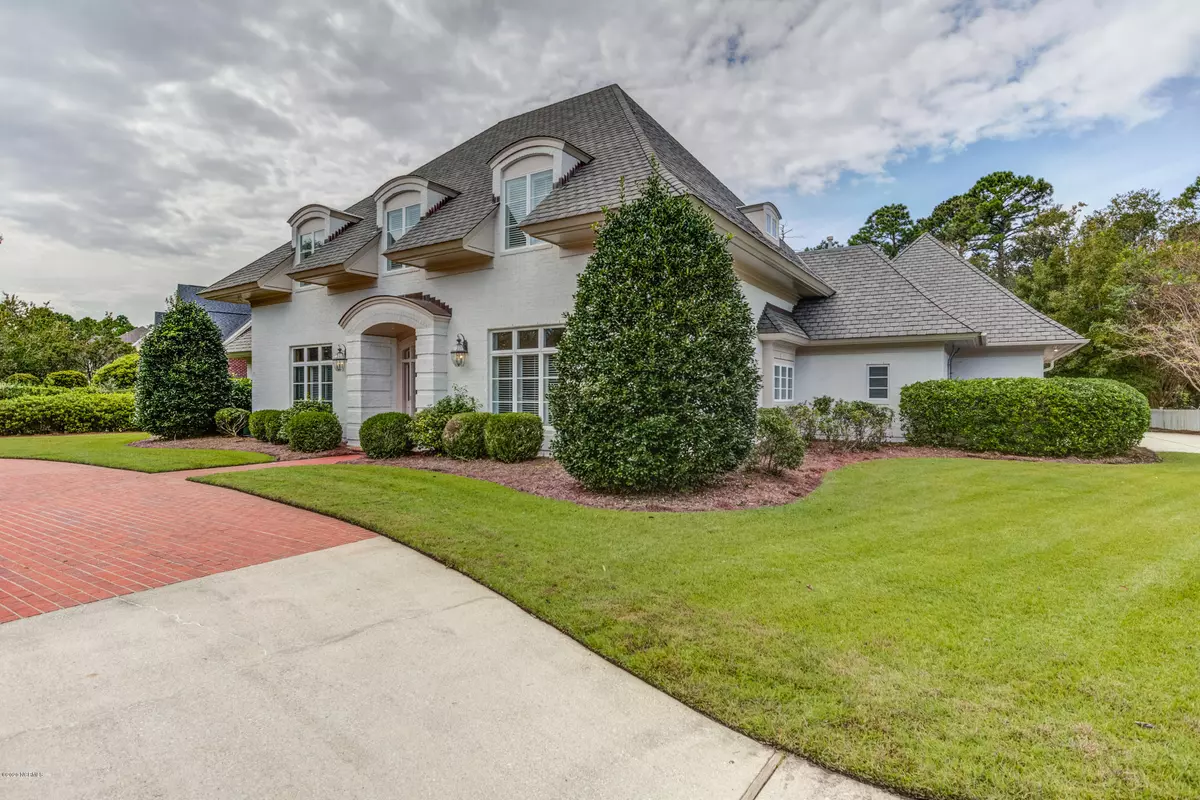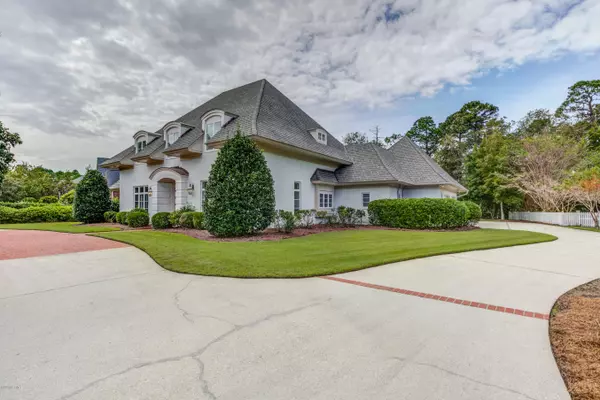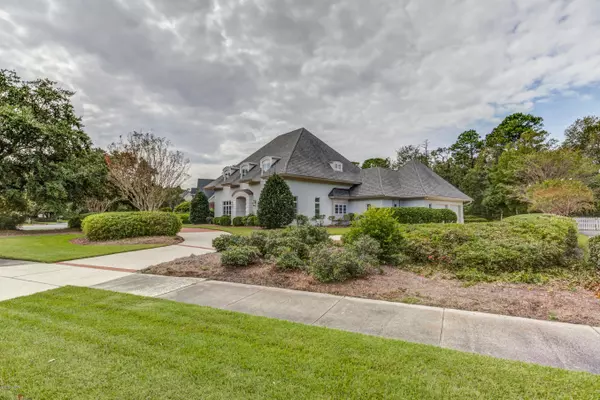$676,000
$695,000
2.7%For more information regarding the value of a property, please contact us for a free consultation.
4 Beds
4 Baths
4,277 SqFt
SOLD DATE : 11/17/2020
Key Details
Sold Price $676,000
Property Type Single Family Home
Sub Type Single Family Residence
Listing Status Sold
Purchase Type For Sale
Square Footage 4,277 sqft
Price per Sqft $158
Subdivision South Oleander
MLS Listing ID 100239025
Sold Date 11/17/20
Style Wood Frame
Bedrooms 4
Full Baths 3
Half Baths 1
HOA Fees $300
HOA Y/N Yes
Originating Board North Carolina Regional MLS
Year Built 2000
Lot Size 0.580 Acres
Acres 0.58
Lot Dimensions IRR
Property Description
Stunning painted brick home in awesome midtown location. This custom built home has been impeccably maintained by original owners. Tremendous curb appeal, lush landscaping, and an elegant and comfortable interior. Grand entry foyer has 2 story ceiling with a beautiful circular staircase. Outstanding first floor has a great flow with oversize rooms everywhere you turn. Massive LR has a wall of windows overlooking gorgeous brick patio and meticulously maintained rear yard ideal for an inground pool! Living room has 16' high ceiling with accent lighting, built in cabinets & wet bar! Ten foot ceiling throughout the rest of downstairs offers an open an airy feel. Kitchen is a chefs dream with gas cooktop in island and tons of cabinetry and workspace. Built-in desk provides a great place for organization in addition to the dedicated 1st floor office. The kitchen spills into a beautiful sun room with windows spanning two walls. The formal dining room is large enough to host any size dinner party! Laundry room has more cabinetry and a utility sink for convenience. First floor master suite is built for a queen! It features a private hallway with his and her walk in closets, built- in cabinets and shelving. Oversize master bath has two separate vanity areas, soaking tub and large walk in shower. More built-in's in the master suite with private door to the rear patio. Upstairs you will find a guest suite with private full bath plus two more bedrooms sharing a Jack and Jill bath. Tons of storage space in the walk up attic can be accessed from a first floor staircase or from a second floor doorway. No shortage of storage or finish the attic for a bonus room! Side entry garage has extended driveway to the rear and circular driveway in the front. No worries about where your guests will park when hosting company! Located minutes to downtown Wilmington, Independence Mall, The Pointe at Barclay, and private country clubs Cape Fear CC and Pine Valley CC.
Location
State NC
County New Hanover
Community South Oleander
Zoning MF
Direction Oleander towards downtown. Take left on Independence the right on Sterling. Home will be straight ahead.
Location Details Mainland
Rooms
Basement None
Primary Bedroom Level Primary Living Area
Interior
Interior Features Foyer, Master Downstairs, 9Ft+ Ceilings, Tray Ceiling(s), Ceiling Fan(s), Pantry, Walk-in Shower, Walk-In Closet(s)
Heating Heat Pump
Cooling Central Air, Zoned
Flooring Carpet, Tile, Wood
Window Features Blinds
Appliance Stove/Oven - Electric, Refrigerator, Microwave - Built-In, Dishwasher, Cooktop - Gas
Laundry Inside
Exterior
Exterior Feature None
Parking Features Circular Driveway, Paved
Garage Spaces 2.0
Pool None
Waterfront Description None
Roof Type Shingle
Accessibility None
Porch Patio
Building
Story 1
Entry Level Two
Foundation Slab
Sewer Municipal Sewer
Water Municipal Water
Structure Type None
New Construction No
Others
Tax ID R06012-011-026-000
Acceptable Financing Cash, Conventional
Listing Terms Cash, Conventional
Special Listing Condition None
Read Less Info
Want to know what your home might be worth? Contact us for a FREE valuation!

Our team is ready to help you sell your home for the highest possible price ASAP

GET MORE INFORMATION
REALTOR®, Managing Broker, Lead Broker | Lic# 117999






