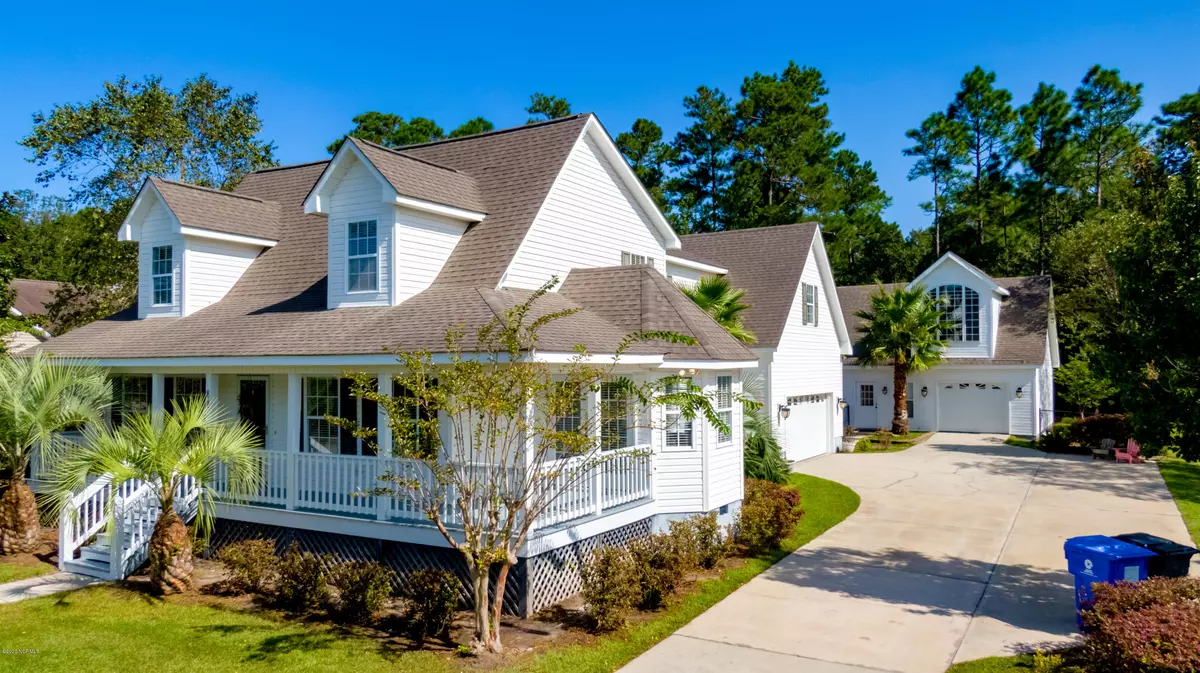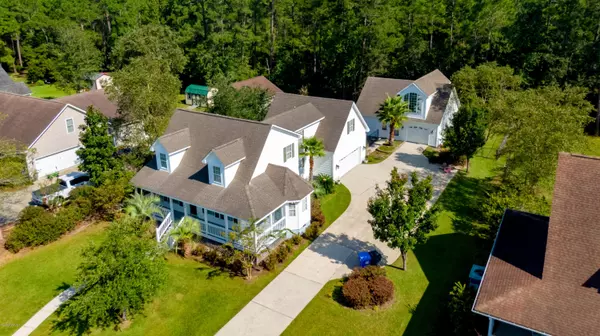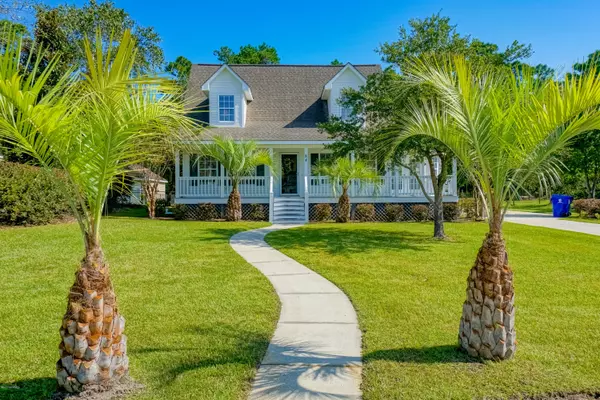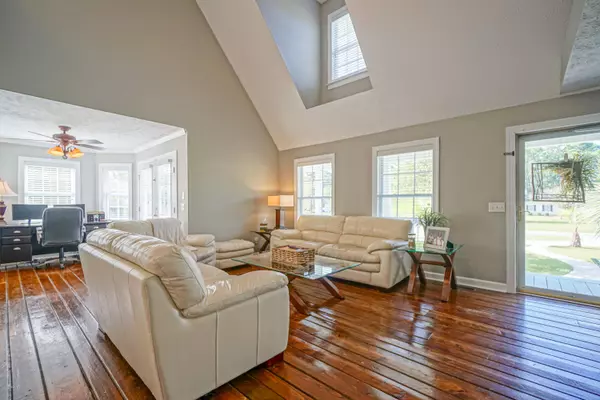$345,000
$357,000
3.4%For more information regarding the value of a property, please contact us for a free consultation.
3 Beds
4 Baths
3,196 SqFt
SOLD DATE : 12/31/2020
Key Details
Sold Price $345,000
Property Type Single Family Home
Sub Type Single Family Residence
Listing Status Sold
Purchase Type For Sale
Square Footage 3,196 sqft
Price per Sqft $107
Subdivision Brierwood Estates
MLS Listing ID 100237988
Sold Date 12/31/20
Style Wood Frame
Bedrooms 3
Full Baths 3
Half Baths 1
HOA Y/N No
Originating Board North Carolina Regional MLS
Year Built 2002
Lot Size 0.460 Acres
Acres 0.46
Lot Dimensions 100x200x100x200
Property Description
Custom built low country home with wraparound porch & detached guest house with garage. The main home features 3 bedrooms, 3 1/2 baths, rustic hardwood flooring, tile, and custom buffet in dining room. The master en suite includes jetted tub, walk in shower, and double closets. Upstairs, the second bedroom has its own full bath, built-ins, walk-in closet and reading balcony with built-in bookcase/shelving. The third bedroom includes full bath, walk-in closet, bookcase and leads to open deck overlooking the backyard. Finished attached garage has storage closets and separate entrance. The guest house features 1 car garage, storage room, kitchen, half bath, exposed beams, slate tile floor & fireplace on the first floor. Oversized staircase leads to the great room which includes fireplace, wet bar and full bath. Fenced in backyard has paver patio and is perfect for pets or children to play. The home has plenty of parking from the circular driveway to the extra cement pad , perfect for parking your boat/RV. Shallotte is the center of commerce for southern Brunswick County. Only 5 minute drive to Ocean Isle Beach, NC. Close to dining, shopping and entertainment. Centrally located between Wilmington, NC and Myrtle Beach, SC.
Location
State NC
County Brunswick
Community Brierwood Estates
Zoning SH-R-15
Direction From Shallotte take Hwy 179, Village Rd, to entrance of Brierwood Estates. Continue on Country Club Dr to 84 Country Club Dr on left. Look for sign.
Location Details Mainland
Rooms
Basement Crawl Space, None
Primary Bedroom Level Primary Living Area
Interior
Interior Features Workshop, Master Downstairs, 2nd Kitchen, Apt/Suite, Vaulted Ceiling(s), Ceiling Fan(s), Walk-in Shower, Walk-In Closet(s)
Heating Heat Pump
Cooling Central Air
Flooring Carpet, Slate, Tile, Wood
Window Features Blinds
Appliance Stove/Oven - Electric, Refrigerator, Microwave - Built-In, Disposal, Dishwasher
Laundry Hookup - Dryer, Washer Hookup, Inside
Exterior
Parking Features Circular Driveway, Lighted, Off Street, Paved
Garage Spaces 2.0
Roof Type Architectural Shingle
Porch Open, Covered, Deck, Patio, Porch
Building
Story 2
Entry Level Two
Foundation Block, Slab
Sewer Municipal Sewer
Water Municipal Water
New Construction No
Others
Tax ID 1984a042
Acceptable Financing Cash, Conventional, VA Loan
Listing Terms Cash, Conventional, VA Loan
Special Listing Condition None
Read Less Info
Want to know what your home might be worth? Contact us for a FREE valuation!

Our team is ready to help you sell your home for the highest possible price ASAP

GET MORE INFORMATION
REALTOR®, Managing Broker, Lead Broker | Lic# 117999






