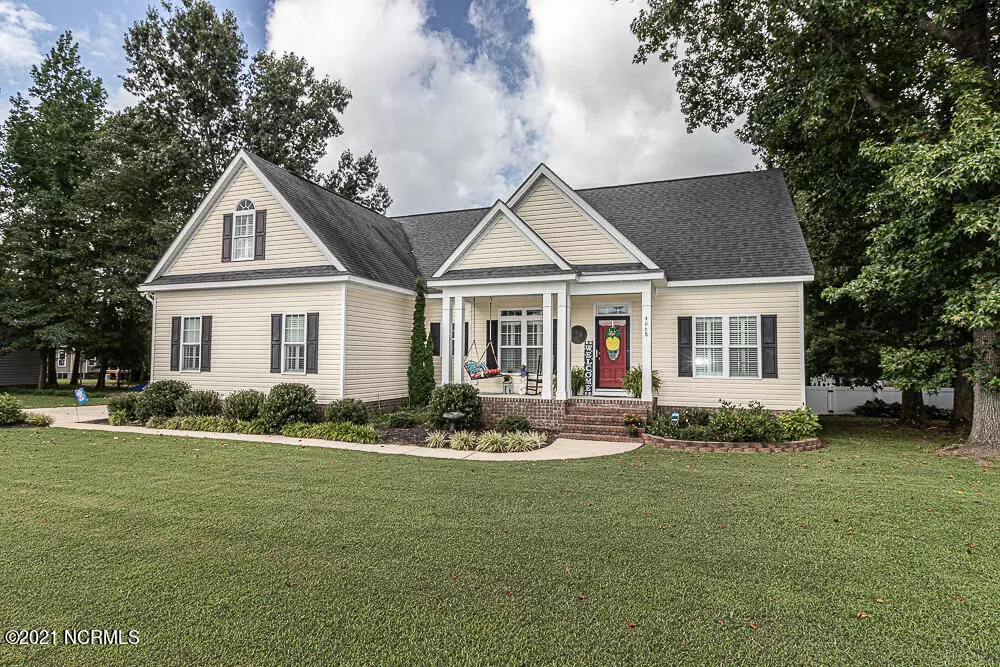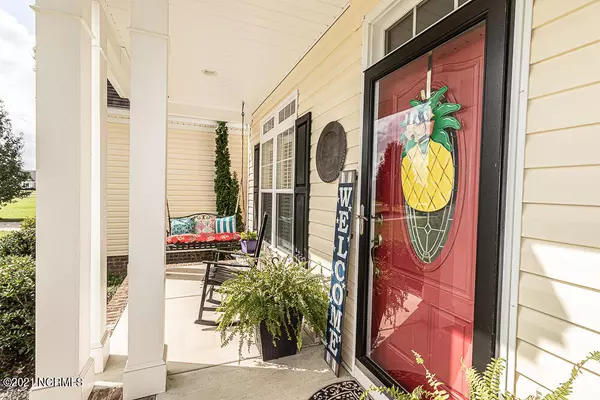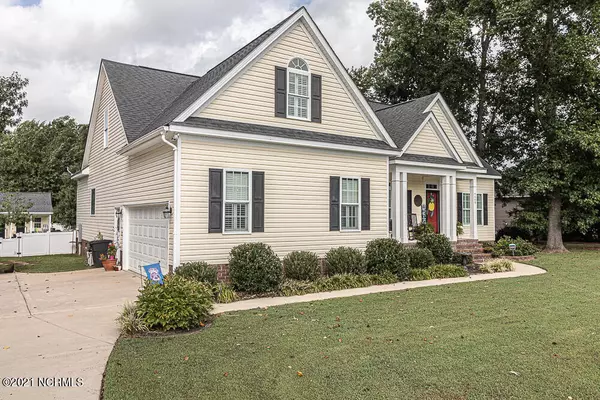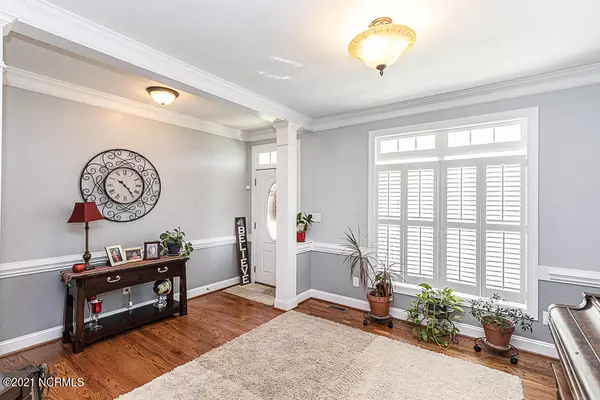$340,000
$340,000
For more information regarding the value of a property, please contact us for a free consultation.
3 Beds
3 Baths
2,439 SqFt
SOLD DATE : 10/18/2021
Key Details
Sold Price $340,000
Property Type Single Family Home
Sub Type Single Family Residence
Listing Status Sold
Purchase Type For Sale
Square Footage 2,439 sqft
Price per Sqft $139
Subdivision Hunters Point
MLS Listing ID 100289032
Sold Date 10/18/21
Style Wood Frame
Bedrooms 3
Full Baths 2
Half Baths 1
HOA Fees $180
HOA Y/N Yes
Originating Board North Carolina Regional MLS
Year Built 2010
Annual Tax Amount $1,870
Lot Size 0.690 Acres
Acres 0.69
Lot Dimensions .69
Property Description
QUALITY BUILT home by Dean Holland with Exposed Columns, HARDWOOD FLOORS, Plantation Shutters, Smooth 9 ft. Ceilings, GRANITE countertops, Stainless Appliances, Separate Laundry Room. SCREENED PORCH, Stone Paver Patio, Large .69 Acre lot with Vinyl Frenced in BACKYARD. Detached wired WORKSHOP with single garage door. Doggie door in screened porch leading to dog pen. 573 HSQF upstairs (in the process of being permitted), ENORMOUS walk in Attic, Plumbing for a bath. This home is FABULOUS!
Location
State NC
County Nash
Community Hunters Point
Zoning R-30 MH
Direction Red Oak Road North, to left on Rose Loop road, to right on Loop Road, left on Hunters Pointe Road to left on Beaver Road.
Location Details Mainland
Rooms
Other Rooms Workshop
Basement Crawl Space, None
Primary Bedroom Level Primary Living Area
Interior
Interior Features Foyer, Master Downstairs, 9Ft+ Ceilings, Ceiling Fan(s), Walk-In Closet(s)
Heating Electric
Cooling Central Air
Flooring Carpet, Tile, Vinyl, Wood
Fireplaces Type Gas Log
Fireplace Yes
Window Features Blinds
Appliance Microwave - Built-In, Dishwasher, Cooktop - Electric
Laundry Hookup - Dryer, Washer Hookup, Inside
Exterior
Exterior Feature None
Parking Features Paved
Garage Spaces 2.0
Roof Type Composition
Porch Porch, Screened
Building
Story 1
Entry Level One and One Half
Sewer Septic On Site
Water Well
Structure Type None
New Construction No
Others
Tax ID 3813-00-40-3485
Acceptable Financing Cash, Conventional, FHA, USDA Loan, VA Loan
Listing Terms Cash, Conventional, FHA, USDA Loan, VA Loan
Special Listing Condition None
Read Less Info
Want to know what your home might be worth? Contact us for a FREE valuation!

Our team is ready to help you sell your home for the highest possible price ASAP

GET MORE INFORMATION
REALTOR®, Managing Broker, Lead Broker | Lic# 117999






