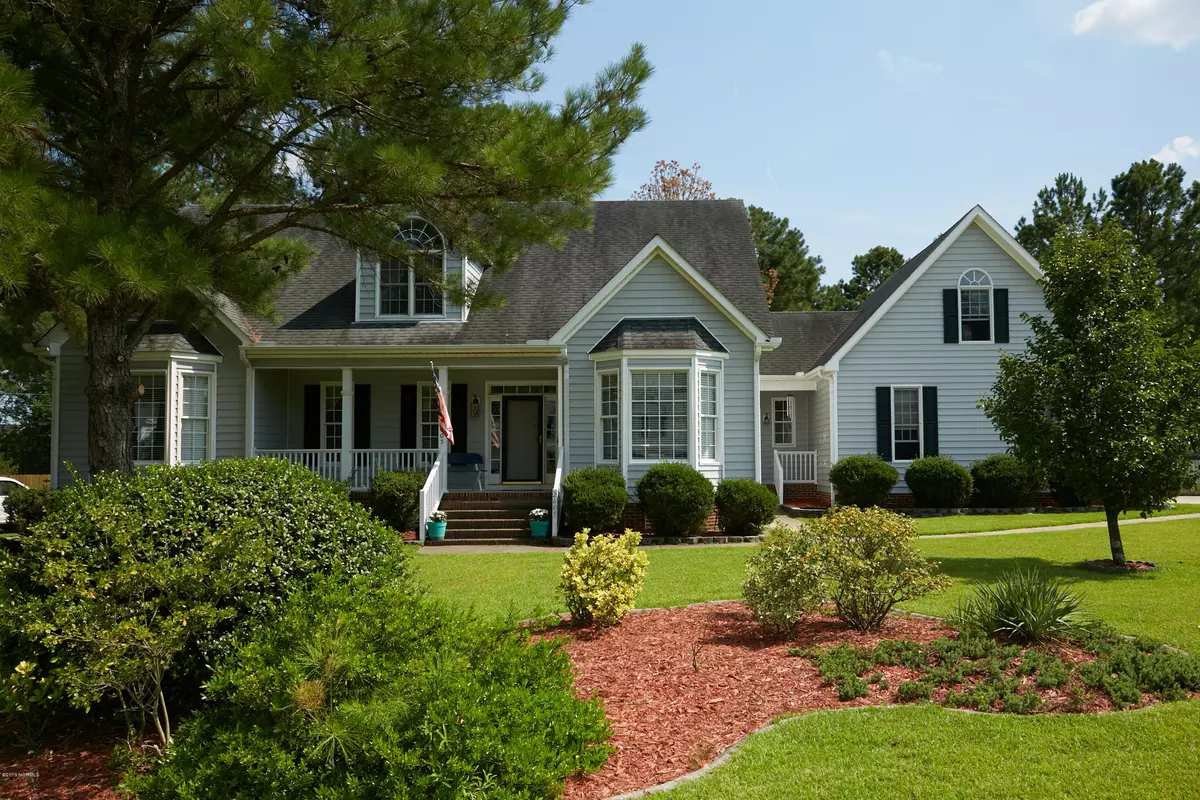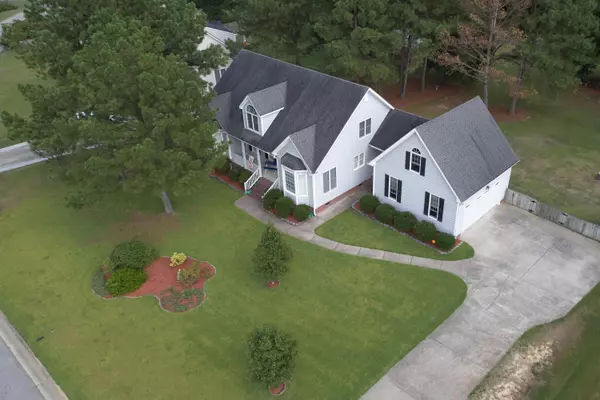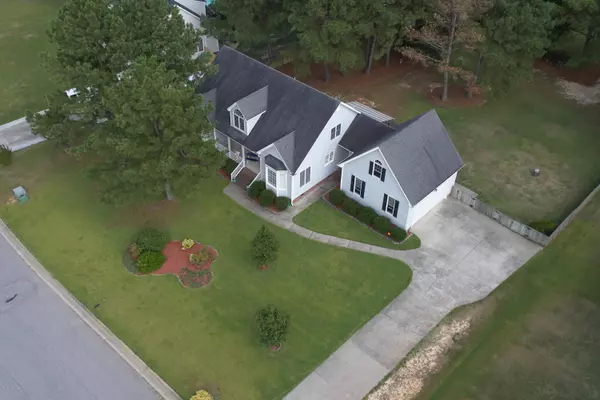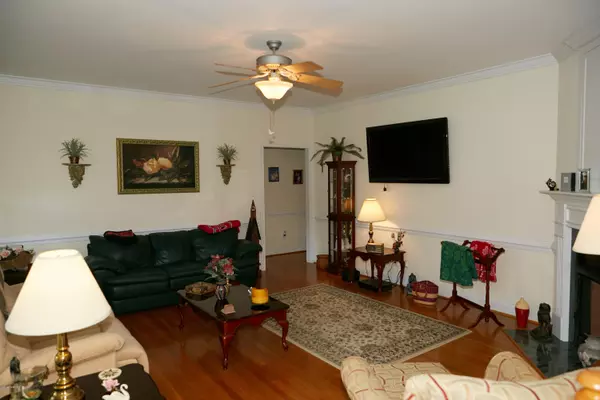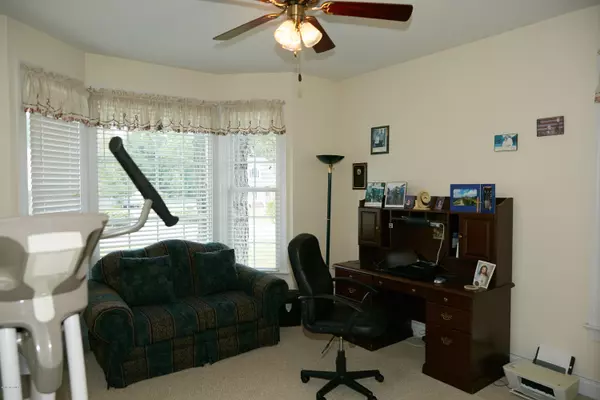$254,900
$254,900
For more information regarding the value of a property, please contact us for a free consultation.
5 Beds
3 Baths
2,901 SqFt
SOLD DATE : 01/03/2020
Key Details
Sold Price $254,900
Property Type Single Family Home
Sub Type Single Family Residence
Listing Status Sold
Purchase Type For Sale
Square Footage 2,901 sqft
Price per Sqft $87
Subdivision Brookstone
MLS Listing ID 100176313
Sold Date 01/03/20
Style Wood Frame
Bedrooms 5
Full Baths 3
HOA Y/N No
Originating Board North Carolina Regional MLS
Year Built 2002
Lot Size 0.719 Acres
Acres 0.72
Lot Dimensions 115 x 220 x 115 x 220
Property Description
Located in well-established neighborhood, this custom built, one owner home is in great condition and offers tons of privacy! Perfect for a large family to spread out with 5 bedrooms and 3 full bathrooms! Great room with corner fireplace, kitchen with spacious eating area with vaulted ceiling, MSuite down with walk-in closet, tub & separate shower; 2 more bedrooms down; upstairs are 2 more bedrooms, bonus room and a permanent stairs to unfinished bonus/attic space; out back is the super large fenced yard with workshop; retractable sunshade over the deck; front yard sprinkler system; side entry garage and great schools close by! Call today for more information and schedule your personal tour!
Location
State NC
County Wilson
Community Brookstone
Zoning SR4
Direction Ward Blvd. to Tilghman Rd., right on Fisher Ct., 3rd house on the left
Location Details Mainland
Rooms
Other Rooms Storage, Workshop
Basement Crawl Space, None
Primary Bedroom Level Primary Living Area
Interior
Interior Features Foyer, Workshop, Master Downstairs, Ceiling Fan(s), Walk-in Shower, Eat-in Kitchen, Walk-In Closet(s)
Heating Electric, Forced Air, Heat Pump, Natural Gas
Cooling Central Air
Flooring Carpet, Tile, Vinyl, Wood
Window Features Thermal Windows,Blinds
Appliance Vent Hood, Stove/Oven - Electric, Microwave - Built-In, Dishwasher
Laundry Inside
Exterior
Exterior Feature Irrigation System
Parking Features Off Street, On Site, Paved
Garage Spaces 2.0
Pool None
Utilities Available Sewer Connected, Natural Gas Available, Natural Gas Connected
Waterfront Description None
Roof Type Architectural Shingle
Porch Covered, Deck
Building
Lot Description Cul-de-Sac Lot
Story 2
Entry Level One and One Half
Foundation Brick/Mortar
Sewer Municipal Sewer
Water Municipal Water
Structure Type Irrigation System
New Construction No
Others
Tax ID 3723-03-5264.000
Acceptable Financing Cash, Conventional, FHA, VA Loan
Listing Terms Cash, Conventional, FHA, VA Loan
Special Listing Condition None
Read Less Info
Want to know what your home might be worth? Contact us for a FREE valuation!

Our team is ready to help you sell your home for the highest possible price ASAP

GET MORE INFORMATION
REALTOR®, Managing Broker, Lead Broker | Lic# 117999

