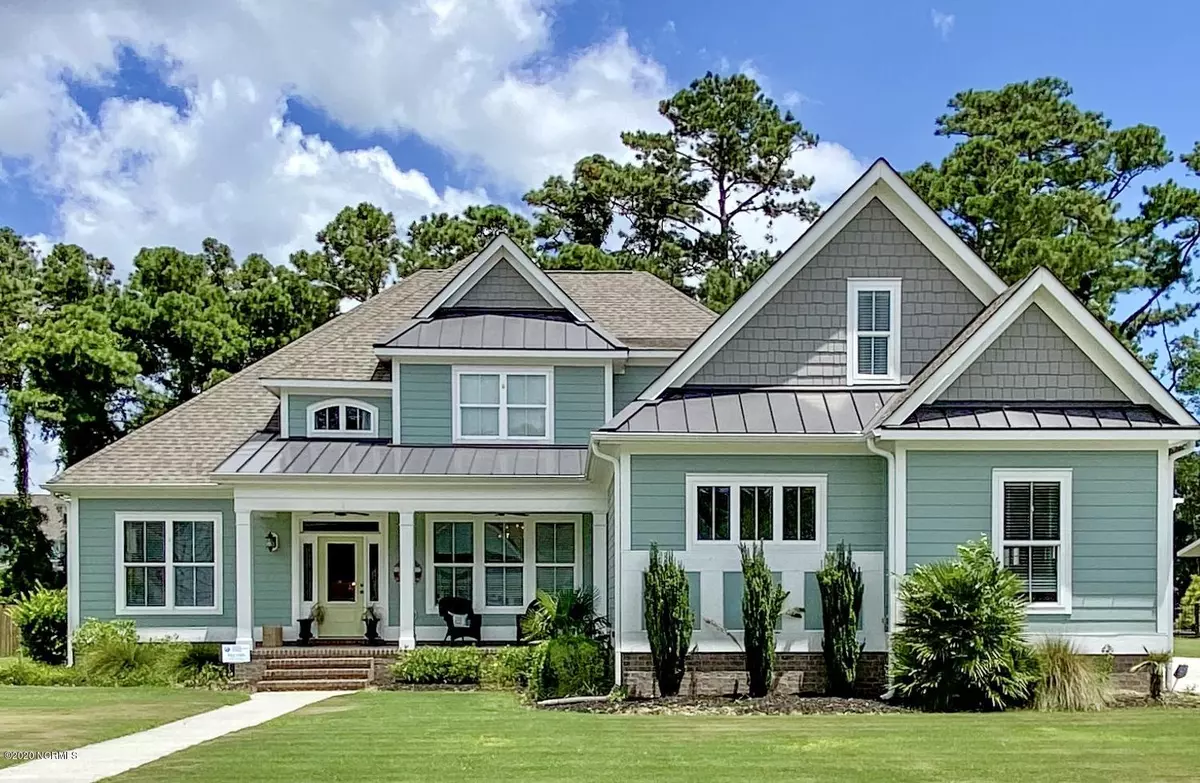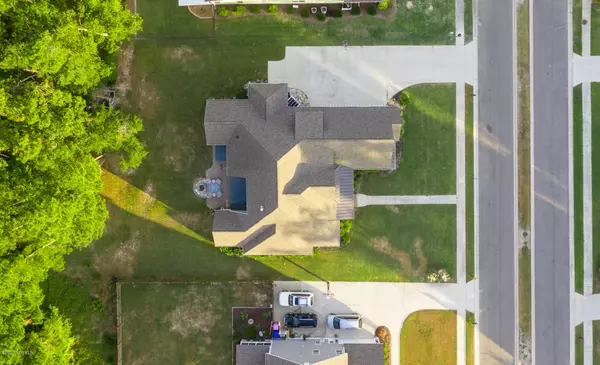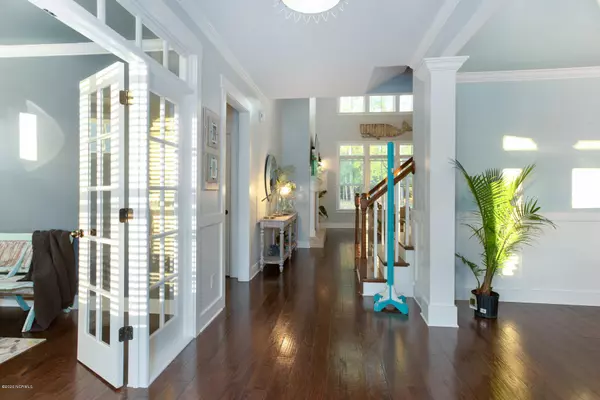$720,000
$724,900
0.7%For more information regarding the value of a property, please contact us for a free consultation.
5 Beds
4 Baths
4,160 SqFt
SOLD DATE : 09/18/2020
Key Details
Sold Price $720,000
Property Type Single Family Home
Sub Type Single Family Residence
Listing Status Sold
Purchase Type For Sale
Square Footage 4,160 sqft
Price per Sqft $173
Subdivision Anchors Bend
MLS Listing ID 100201469
Sold Date 09/18/20
Style Wood Frame
Bedrooms 5
Full Baths 3
Half Baths 1
HOA Fees $780
HOA Y/N Yes
Originating Board North Carolina Regional MLS
Year Built 2013
Lot Size 0.480 Acres
Acres 0.48
Lot Dimensions 110x150x110x150
Property Description
Welcome to one of the most sought after neighborhoods in Wilmington, Anchors Bend. This beautifully appointed 5 bedroom, 3.5 bath home, features a chef's kitchen, large center island, gas range, butler's pantry with another additional pantry and custom cabinetry. The open floor plan makes entertaining a pleasure. A eye-catching 20 ft ceiling in the living area with beautiful custom molding. First floor includes master suite with a large walk in closet that connects to the laundry. Plus 2 additional bedrooms with Jack-n-Jill bath. Formal dining and office with Beautiful Glass French doors. Second level offers a spacious playroom and flex room with 2 bedrooms and full bath. Perfect for your guest's privacy and/or great space for homeschooling. Additionally, a walk-in attic space for storage. There is an outdoor shower, a three-car side entry garage, and irrigated wooded private back yard w/ hot tub complete with electric fence.
Beautiful neighborhood pool, golf cart friendly streets, short walk to Anchors Bend Marina and access to 3 additional marinas on the Loop. The community clubhouse is included with minimal HOA dues and also a short walk to community pool/clubhouse. Property is NOT in a flood zone.
*Carpet Credit Allowance for upstairs
Location
State NC
County New Hanover
Community Anchors Bend
Zoning R-20S
Direction Market St./Hwy 17 N to Middle Sound Loop Rd. Bear right at the traffic circle at Ogden Elementary, continue approximately 2 miles, turn left onto Anchors Bend Way. Home on right.
Location Details Mainland
Rooms
Other Rooms Shower
Primary Bedroom Level Primary Living Area
Interior
Interior Features Foyer, Intercom/Music, Mud Room, Master Downstairs, 9Ft+ Ceilings, Vaulted Ceiling(s), Ceiling Fan(s), Hot Tub, Pantry, Walk-in Shower, Wet Bar, Walk-In Closet(s)
Heating Electric, Heat Pump
Cooling Central Air
Flooring Carpet, Tile, Wood
Fireplaces Type Gas Log
Fireplace Yes
Window Features Storm Window(s),Blinds
Appliance Vent Hood, Stove/Oven - Gas, Refrigerator, Microwave - Built-In, Ice Maker, Disposal, Dishwasher, Cooktop - Gas
Laundry Inside
Exterior
Exterior Feature Outdoor Shower, Irrigation System
Parking Features Lighted, On Site, Paved
Garage Spaces 3.0
Roof Type Architectural Shingle,Metal
Porch Patio, Porch
Building
Lot Description Open Lot, Wooded
Story 2
Entry Level Two
Foundation Raised
Sewer Municipal Sewer
Water Municipal Water
Structure Type Outdoor Shower,Irrigation System
New Construction No
Others
Tax ID R04500-008-055-000
Acceptable Financing Cash, Conventional, FHA, VA Loan
Listing Terms Cash, Conventional, FHA, VA Loan
Special Listing Condition None
Read Less Info
Want to know what your home might be worth? Contact us for a FREE valuation!

Our team is ready to help you sell your home for the highest possible price ASAP

GET MORE INFORMATION
REALTOR®, Managing Broker, Lead Broker | Lic# 117999






