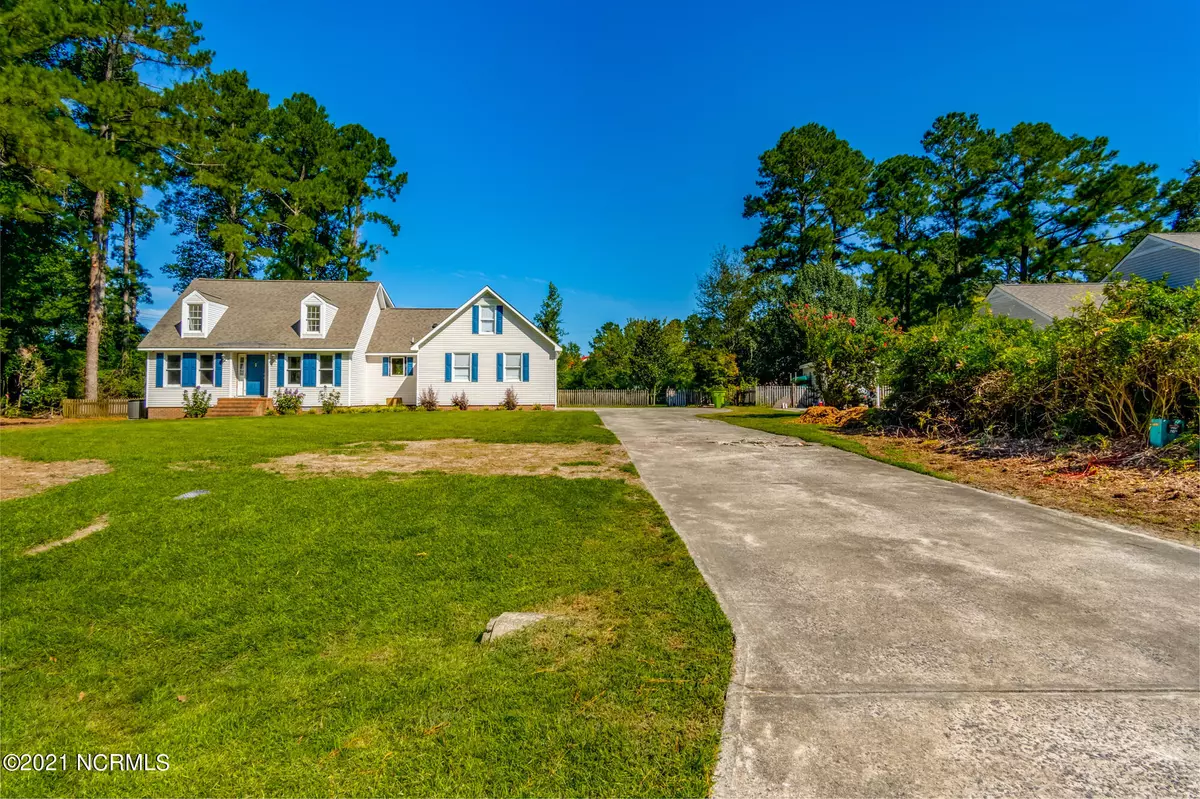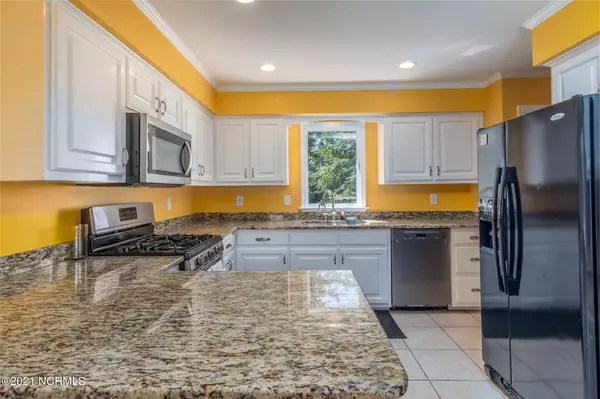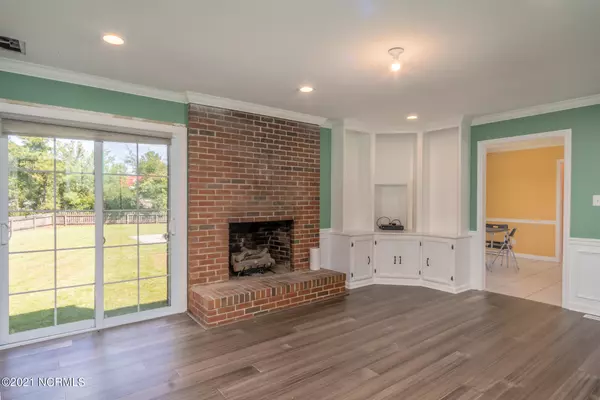$305,000
$300,000
1.7%For more information regarding the value of a property, please contact us for a free consultation.
3 Beds
3 Baths
2,239 SqFt
SOLD DATE : 10/05/2021
Key Details
Sold Price $305,000
Property Type Single Family Home
Sub Type Single Family Residence
Listing Status Sold
Purchase Type For Sale
Square Footage 2,239 sqft
Price per Sqft $136
Subdivision Bellefern
MLS Listing ID 100289382
Sold Date 10/05/21
Style Wood Frame
Bedrooms 3
Full Baths 2
Half Baths 1
HOA Y/N No
Originating Board North Carolina Regional MLS
Year Built 1983
Annual Tax Amount $1,590
Lot Size 0.670 Acres
Acres 0.67
Lot Dimensions Irregular
Property Description
Welcome to this gorgeous traditional home located in the desirable Bellefern neighborhood of Trent Woods. If you're looking for a calm, tranquil area to settle down in, then Trent Woods is the ideal place for you. Upon entering this elegant home situated in a cul-de-sac, you are greeted with a large formal dining room to the right and a cozy living room straight ahead complete with a fireplace, built-in cabinets, and a new French door leading out to the back yard. In the kitchen, you'll find granite countertops, plenty of spacious cabinets, stainless steel appliances, a pantry, and an eat in dining area with a bay window overlooking the large backyard. Retreat to the 1st floor master suite complete with walk-in closet and spacious bathroom that includes double vanity. Upstairs are two additional spacious bedrooms and a roomy flex-space to use as you wish, plus plenty of storage. An added bonus space above the garage offers space for a fourth bedroom, home office, or home gym. Outside, enjoy the large fenced in backyard that offers tons of space for your pets to run and play. This beautiful home with over half an acre of land will not last long on the market! Give us a call today for your private tour.
Location
State NC
County Craven
Community Bellefern
Zoning RESIDENTIAL
Direction Head southwest on Clarendon Blvd/Dr. M.L.K. Jr Blvd, Turn left onto S Glenburnie Rd, Turn left onto Trent Rd, Turn right onto Chelsea Rd, Turn left onto Country Club Dr, Turn right onto Coquina Cir, Turn right onto Stratton Drive.
Location Details Mainland
Rooms
Basement Crawl Space
Primary Bedroom Level Primary Living Area
Interior
Interior Features Master Downstairs, Ceiling Fan(s), Pantry
Heating Heat Pump
Cooling Central Air
Flooring LVT/LVP, Carpet
Fireplaces Type Gas Log
Fireplace Yes
Appliance Stove/Oven - Gas, Refrigerator, Microwave - Built-In, Dishwasher
Laundry Inside
Exterior
Exterior Feature None
Parking Features Off Street, On Site, Paved
Garage Spaces 2.0
Roof Type Architectural Shingle
Porch Porch
Building
Story 2
Entry Level Two
Sewer Septic On Site
Water Municipal Water
Structure Type None
New Construction No
Others
Tax ID 8-203-A -064
Acceptable Financing Cash, Conventional, FHA, VA Loan
Listing Terms Cash, Conventional, FHA, VA Loan
Special Listing Condition None
Read Less Info
Want to know what your home might be worth? Contact us for a FREE valuation!

Our team is ready to help you sell your home for the highest possible price ASAP

GET MORE INFORMATION
REALTOR®, Managing Broker, Lead Broker | Lic# 117999






