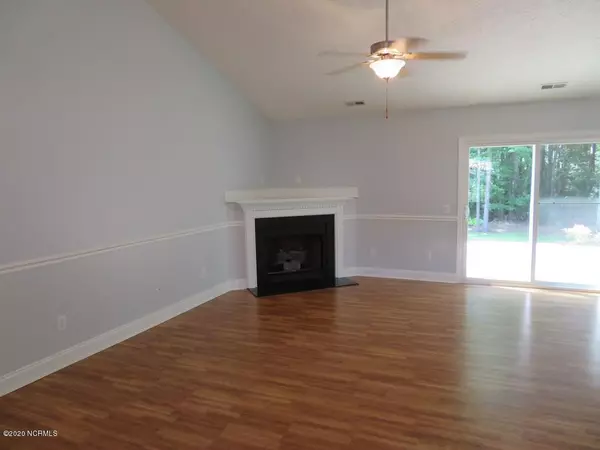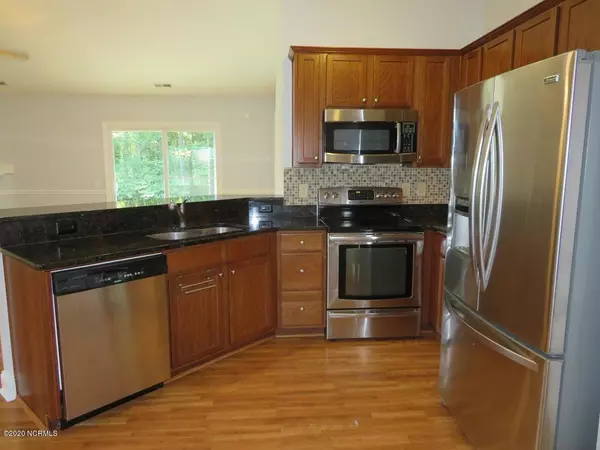$180,000
$180,000
For more information regarding the value of a property, please contact us for a free consultation.
3 Beds
2 Baths
1,320 SqFt
SOLD DATE : 09/03/2020
Key Details
Sold Price $180,000
Property Type Single Family Home
Sub Type Single Family Residence
Listing Status Sold
Purchase Type For Sale
Square Footage 1,320 sqft
Price per Sqft $136
Subdivision Longleaf Pines
MLS Listing ID 100227431
Sold Date 09/03/20
Style Wood Frame
Bedrooms 3
Full Baths 2
HOA Fees $198
HOA Y/N Yes
Originating Board North Carolina Regional MLS
Year Built 2008
Annual Tax Amount $1,584
Lot Size 7,797 Sqft
Acres 0.18
Lot Dimensions 60 x 130
Property Description
Beautifully maintained, 3bedroom/2bath, open/split floor plan with vaulted ceilings in all living areas. This corner lot, single story home features a fully appointed kitchen with granite counter, breakfast bar, stainless appliances and combo dining area. Living room offers a gas fireplace and accesses the over-sized deck and private back yard. Master ensuite includes dual vanity, garden tub/shower and walk-in-closet! Spacious guest rooms and second bath round out this charming home that lives larger than the actual square footage! Laundry closet includes 'gently used' washer & dryer. Pet doors installed and optional. Enjoy gardening with the side potting area and separate vegetable/flower bed. Nice storage building for all your lawn/garden/beach equipment and gas hookup on deck for all your grilling activities. Freshly painted & move-in ready! Schedule a preview today! This one won't last long!
Location
State NC
County Craven
Community Longleaf Pines
Zoning SFR
Direction HWY 70 to Thurman Rd; Left on Haley Ray (Longleaf entrance); 2nd right on John Willis; 1st home on left (corner); sign posted
Location Details Mainland
Rooms
Other Rooms Storage
Basement None
Primary Bedroom Level Primary Living Area
Interior
Interior Features Foyer, Master Downstairs, Vaulted Ceiling(s), Ceiling Fan(s), Pantry, Walk-In Closet(s)
Heating Heat Pump
Cooling Central Air
Flooring Carpet, Laminate, Tile
Fireplaces Type Gas Log
Fireplace Yes
Window Features Thermal Windows
Appliance Washer, Stove/Oven - Electric, Refrigerator, Microwave - Built-In, Dryer, Disposal, Dishwasher
Laundry Laundry Closet
Exterior
Parking Features Off Street, On Site, Paved
Garage Spaces 2.0
Waterfront Description None
Roof Type Shingle
Porch Covered, Deck, Porch
Building
Lot Description Corner Lot, Open Lot
Story 1
Entry Level One
Foundation Slab
Sewer Municipal Sewer
Water Municipal Water
New Construction No
Others
Tax ID 7-104-A-112
Acceptable Financing Cash, Conventional, FHA, VA Loan
Listing Terms Cash, Conventional, FHA, VA Loan
Special Listing Condition None
Read Less Info
Want to know what your home might be worth? Contact us for a FREE valuation!

Our team is ready to help you sell your home for the highest possible price ASAP

GET MORE INFORMATION
REALTOR®, Managing Broker, Lead Broker | Lic# 117999






