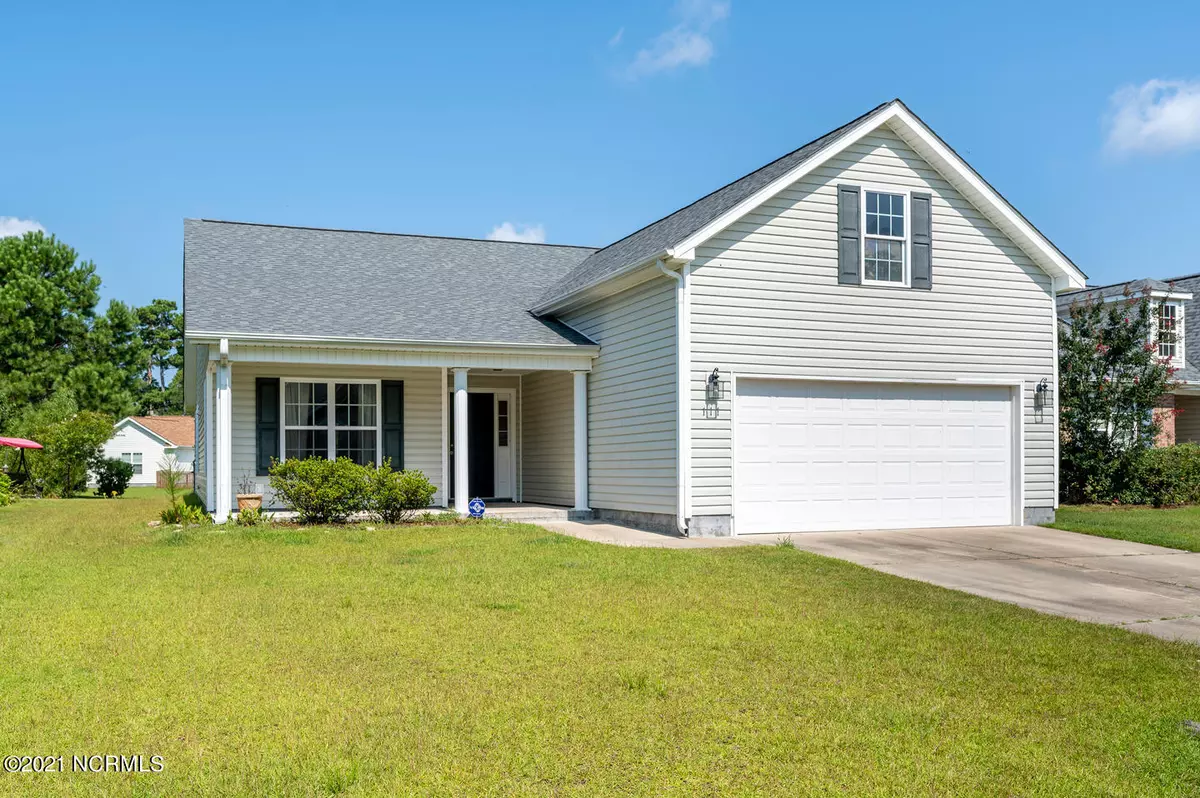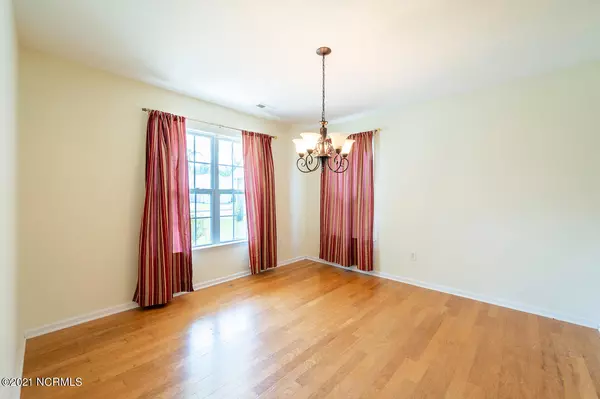$246,000
$240,000
2.5%For more information regarding the value of a property, please contact us for a free consultation.
3 Beds
2 Baths
1,868 SqFt
SOLD DATE : 01/31/2022
Key Details
Sold Price $246,000
Property Type Single Family Home
Sub Type Single Family Residence
Listing Status Sold
Purchase Type For Sale
Square Footage 1,868 sqft
Price per Sqft $131
Subdivision Lakeside At Carolina Pines
MLS Listing ID 100286351
Sold Date 01/31/22
Style Wood Frame
Bedrooms 3
Full Baths 2
HOA Fees $128
HOA Y/N Yes
Originating Board North Carolina Regional MLS
Year Built 2009
Annual Tax Amount $1,185
Lot Size 6,970 Sqft
Acres 0.16
Lot Dimensions 127.41 x 36.63 x 121.78 x 47.24
Property Description
The Front Porch welcomes you as you enjoy the Lakeside Community in Carolina Pines! This fantastic floor plan offers a Spacious Kitchen with Tons of Cabinets, and a Formal Dining Room! Family Room with Vaulted Ceilings and Cozy Gas Fireplace. Gleaming Hardwood Floors! Master Bedroom on the Main Level with Trey Ceiling, Walk-in Closet & Luxury Master Bath featuring Dual Vanities, Linen Closet, Separate Soaking Tub & Walk-in Shower. Outside you will enjoy a Screened Porch that opens to a Concrete Patio with charming Picket Fence enclosing the back. Convenient to downtown New Bern, easy access to MCAS Cherry Point, and is a short drive to the Crystal Coast beaches!
Location
State NC
County Craven
Community Lakeside At Carolina Pines
Zoning Residential
Direction From US Highways 70, turn onto Carolina Pines Blvd. Turn right on Venturi Dr. Turn left onto Blackheath Dr. Turn left on Lakeside Green Dr.
Location Details Mainland
Rooms
Primary Bedroom Level Primary Living Area
Interior
Interior Features Master Downstairs, 9Ft+ Ceilings, Tray Ceiling(s), Vaulted Ceiling(s), Ceiling Fan(s), Walk-in Shower, Eat-in Kitchen, Walk-In Closet(s)
Heating Electric, Forced Air
Cooling Central Air
Flooring Carpet, Wood
Exterior
Exterior Feature None
Parking Features Paved
Garage Spaces 2.0
Waterfront Description None
Roof Type Shingle
Porch Covered, Enclosed, Patio, Porch, Screened, See Remarks
Building
Story 2
Entry Level One and One Half
Foundation Slab
Sewer Municipal Sewer
Water Municipal Water
Structure Type None
New Construction No
Others
Tax ID 6-213-L -188
Acceptable Financing Cash, Conventional, FHA, VA Loan
Listing Terms Cash, Conventional, FHA, VA Loan
Special Listing Condition None
Read Less Info
Want to know what your home might be worth? Contact us for a FREE valuation!

Our team is ready to help you sell your home for the highest possible price ASAP

GET MORE INFORMATION
REALTOR®, Managing Broker, Lead Broker | Lic# 117999






