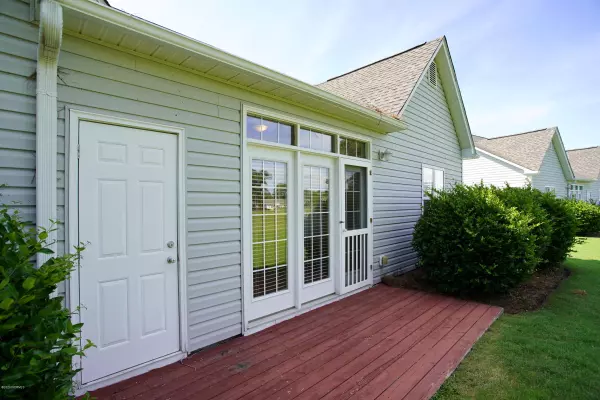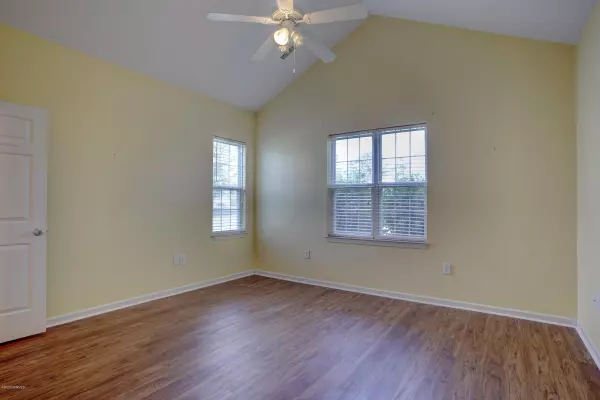$164,000
$169,900
3.5%For more information regarding the value of a property, please contact us for a free consultation.
2 Beds
2 Baths
1,074 SqFt
SOLD DATE : 10/15/2020
Key Details
Sold Price $164,000
Property Type Townhouse
Sub Type Townhouse
Listing Status Sold
Purchase Type For Sale
Square Footage 1,074 sqft
Price per Sqft $152
Subdivision South Harbour Village
MLS Listing ID 100233348
Sold Date 10/15/20
Style Wood Frame
Bedrooms 2
Full Baths 2
HOA Fees $2,880
HOA Y/N Yes
Originating Board Hive MLS
Year Built 2004
Lot Size 3,049 Sqft
Acres 0.07
Lot Dimensions 34x85x34x85
Property Description
Enjoy the peaceful coastal lifestyle in this beautiful golf course Villa. Located in desirable South Harbour Village this Villa is 1-story with 2-bedrooms, 2- bathrooms and an open floor plan. This end unit features new LVP flooring in both bedrooms, oak flooring in living area, foyer, hall and kitchen with tile flooring in the bathrooms and it comes with washer and dryer. Storage room off the back deck holds your bikes, beach items and other necessities. There is also a pull-down attic for extra storage, a wonderful covered front porch and brand new roof. South Harbour Village is an amenity rich lifestyle community with access to a full-service marina, waterfront restaurants, Par 3 golf course, pool, clubhouse, tennis/pickleball courts, and adjacent parks, boat launches and boat/RV storage. Conveniently located, just five miles to 14 miles of beaches on Oak Island and grocery stores and a short 10- minute ride to Historic Southport's waterfront, restaurants and shops. Would also make a great investment for air B&B or vacation Rental.
Location
State NC
County Brunswick
Community South Harbour Village
Zoning OK-CLD
Direction From 211, go south on Long Beach Rd. and left on Vanessa (just before you go over the Oak Island Bridge, then left on Wyncie Wynd and the property is on the right.
Location Details Mainland
Rooms
Basement None
Primary Bedroom Level Primary Living Area
Interior
Interior Features Foyer, Master Downstairs, 9Ft+ Ceilings, Vaulted Ceiling(s), Ceiling Fan(s), Walk-In Closet(s)
Heating Electric, Heat Pump
Cooling Central Air
Flooring LVT/LVP, Tile, Wood
Fireplaces Type None
Fireplace No
Window Features Thermal Windows
Appliance Washer, Stove/Oven - Electric, Refrigerator, Dryer
Laundry In Hall
Exterior
Exterior Feature Irrigation System
Parking Features Assigned, On Site, Paved
Pool In Ground
Waterfront Description Water Access Comm
Roof Type Architectural Shingle,Shingle,See Remarks
Porch Open, Covered, Deck, Porch
Building
Lot Description On Golf Course
Story 1
Entry Level End Unit,Ground,One
Foundation Slab
Sewer Municipal Sewer
Water Municipal Water
Architectural Style Patio
Structure Type Irrigation System
New Construction No
Others
Tax ID 236dc016
Acceptable Financing Cash, Conventional
Listing Terms Cash, Conventional
Special Listing Condition None
Read Less Info
Want to know what your home might be worth? Contact us for a FREE valuation!

Our team is ready to help you sell your home for the highest possible price ASAP

GET MORE INFORMATION
REALTOR®, Managing Broker, Lead Broker | Lic# 117999






