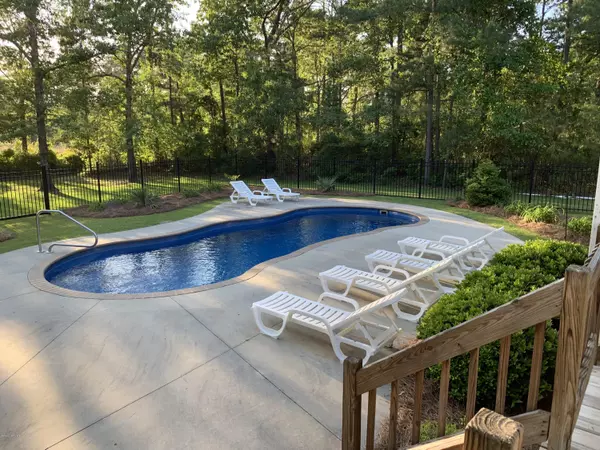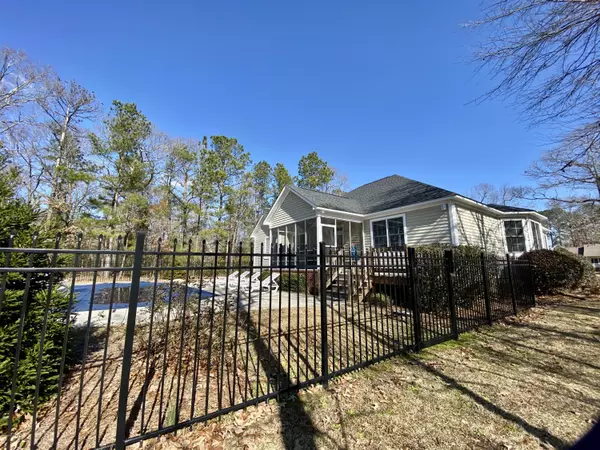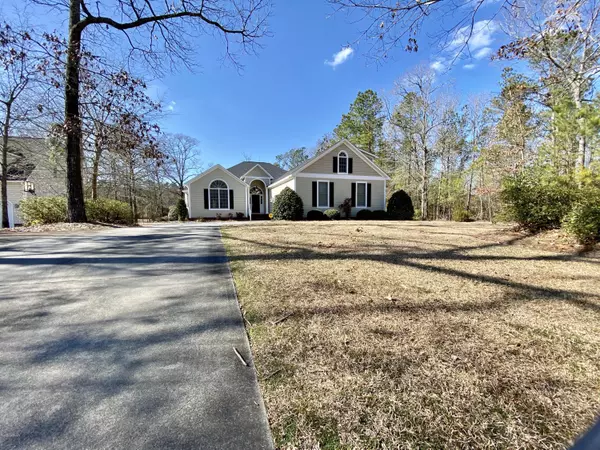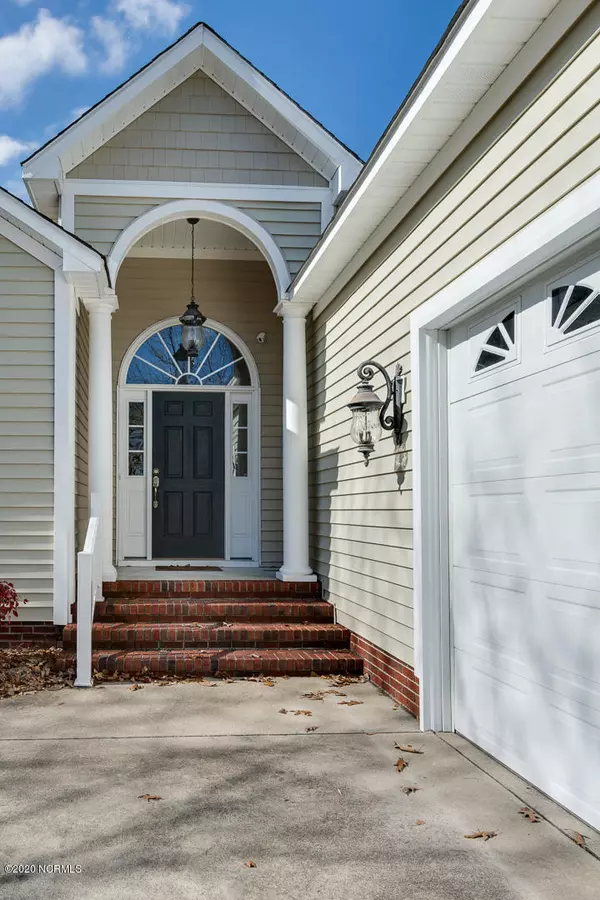$350,000
$350,000
For more information regarding the value of a property, please contact us for a free consultation.
3 Beds
3 Baths
2,977 SqFt
SOLD DATE : 03/13/2020
Key Details
Sold Price $350,000
Property Type Single Family Home
Sub Type Single Family Residence
Listing Status Sold
Purchase Type For Sale
Square Footage 2,977 sqft
Price per Sqft $117
Subdivision River Trace
MLS Listing ID 100202268
Sold Date 03/13/20
Style Wood Frame
Bedrooms 3
Full Baths 3
HOA Y/N No
Originating Board North Carolina Regional MLS
Year Built 2004
Annual Tax Amount $1,822
Lot Size 0.570 Acres
Acres 0.57
Lot Dimensions 100 x 240
Property Description
Beautiful condition! This sprawling 3 bedroom 3 full bath home with large FROG and oversized 2 car heated and cooled garage is a must see. Home was custom built and has been so well maintained it looks like it was just built yesterday, so impeccable and impressive. Gorgeous hardwood floors and beautiful finishes and trim throughout. The master suite has a newly renovated walk-in closet that boasts of solid wood built-ins. You will love summer days around the incredible Leisure Riveria Salt Water pool! A few other extras include wired home security and theater systems, central vac and lawn irrigation system. New roof in 2018 with lifetime shingles. Two HVAC units - main unit was replaced in 2014 and still has 4 years left on parts/labor warranty. Driveway is extra wide and has two parking pads along the side for guest or RV/boat parking. No HOA. Not in a flood zone and there are NO CITY TAXES! Located in an award winning school district, minutes from a boat launch to Brices Creek, close to MCAS at Cherry Point and a short drive to Downtown New Bern!
Location
State NC
County Craven
Community River Trace
Zoning Resi
Direction Brices Creek Road to Possum Trot Road. Left on Wild Turkey. Right on Ferret Run Lane. House is on the left. Look for sign.
Location Details Mainland
Rooms
Basement Crawl Space
Primary Bedroom Level Primary Living Area
Interior
Interior Features Foyer, Master Downstairs, 9Ft+ Ceilings, Vaulted Ceiling(s), Ceiling Fan(s), Home Theater, Central Vacuum, Pantry, Walk-in Shower, Walk-In Closet(s)
Heating Heat Pump
Cooling Central Air
Flooring Carpet, Tile, Wood
Fireplaces Type Gas Log
Fireplace Yes
Window Features Blinds
Appliance Stove/Oven - Electric, Refrigerator, Microwave - Built-In, Disposal, Dishwasher
Laundry Inside
Exterior
Exterior Feature Irrigation System
Parking Features Off Street, Paved
Garage Spaces 2.0
Pool In Ground
Roof Type Architectural Shingle
Accessibility Accessible Hallway(s)
Porch Covered, Deck, Porch, Screened
Building
Story 1
Entry Level One
Sewer Septic On Site
Water Municipal Water
Structure Type Irrigation System
New Construction No
Others
Tax ID 7-100-1-004-61
Acceptable Financing Cash, Conventional, FHA, USDA Loan, VA Loan
Listing Terms Cash, Conventional, FHA, USDA Loan, VA Loan
Special Listing Condition None
Read Less Info
Want to know what your home might be worth? Contact us for a FREE valuation!

Our team is ready to help you sell your home for the highest possible price ASAP

GET MORE INFORMATION
REALTOR®, Managing Broker, Lead Broker | Lic# 117999






