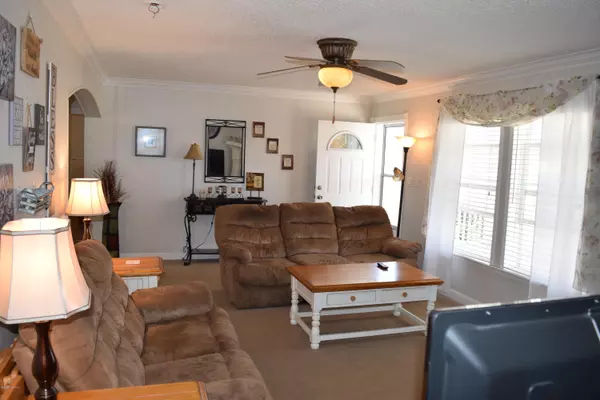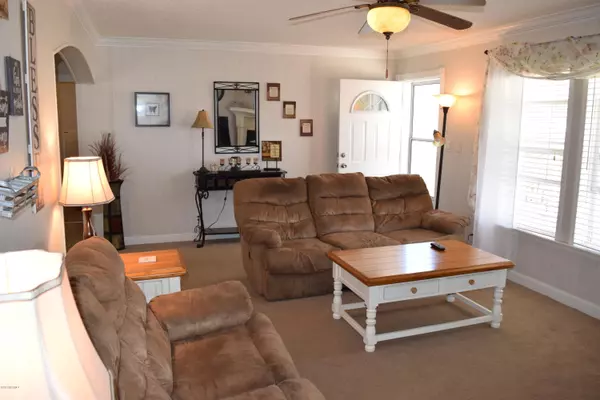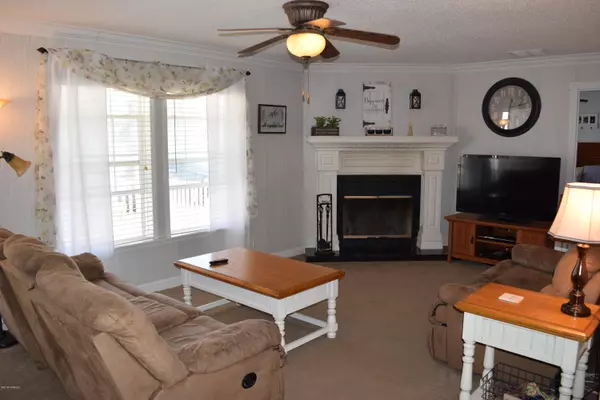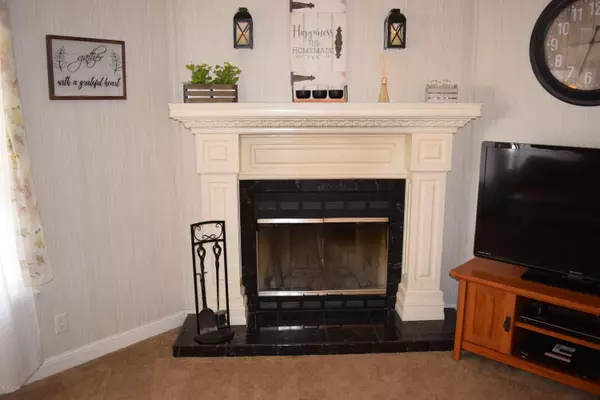$144,000
$148,900
3.3%For more information regarding the value of a property, please contact us for a free consultation.
3 Beds
2 Baths
1,568 SqFt
SOLD DATE : 10/21/2019
Key Details
Sold Price $144,000
Property Type Manufactured Home
Sub Type Manufactured Home
Listing Status Sold
Purchase Type For Sale
Square Footage 1,568 sqft
Price per Sqft $91
Subdivision Bentonwoods
MLS Listing ID 100175991
Sold Date 10/21/19
Style Steel Frame
Bedrooms 3
Full Baths 2
HOA Fees $120
HOA Y/N Yes
Year Built 2007
Lot Size 0.351 Acres
Acres 0.35
Lot Dimensions 80 x 195x80.11x191
Property Sub-Type Manufactured Home
Source North Carolina Regional MLS
Property Description
BEST BUY you will find within 5 minute drive to Ocean Isle Beach. Hard working and prideful owners have kept this home immaculately maintained and kept during ownership. the charming curb appeal of this home is enough to make you want to take a look inside. Walking in from the concrete covered porch, you walk into a large living room filled with natural light from it's large window. The kitchen brings a large island for its cook which stands out over the competition. Enjoy your morning coffee or an evening of relaxation on the back deck as you watch the dogs run around the large, fenced in back yard. The two sheds offer ample storage or workshop space. This listing is truly unrivaled in our opinion but we encourage you to find out for yourself so schedule today!
Location
State NC
County Brunswick
Community Bentonwoods
Zoning CO-R-6000
Direction From HWY 17(Ocean HWY) turn onto Ocean Isle Beach Rd SW. Go left onto Lakewood Dr. SW. Continue straight and the home will be on your left
Location Details Mainland
Rooms
Basement Crawl Space
Primary Bedroom Level Primary Living Area
Interior
Interior Features Master Downstairs, Ceiling Fan(s)
Heating Heat Pump
Cooling Central Air
Flooring Carpet, Vinyl
Appliance Washer, Vent Hood, Stove/Oven - Electric, Refrigerator, Microwave - Built-In, Ice Maker, Dryer, Disposal, Dishwasher
Laundry Hookup - Dryer, Washer Hookup, Inside
Exterior
Exterior Feature Irrigation System
Parking Features Unpaved
Garage Spaces 4.0
Amenities Available Maint - Roads
Roof Type Composition
Porch Covered, Deck, Porch
Building
Story 1
Entry Level One
Foundation Brick/Mortar
Sewer Septic On Site
Water Municipal Water
Structure Type Irrigation System
New Construction No
Others
Tax ID 213ic042
Acceptable Financing Cash, Conventional, FHA
Listing Terms Cash, Conventional, FHA
Special Listing Condition None
Read Less Info
Want to know what your home might be worth? Contact us for a FREE valuation!

Our team is ready to help you sell your home for the highest possible price ASAP

GET MORE INFORMATION

REALTOR®, Managing Broker, Lead Broker | Lic# 117999






