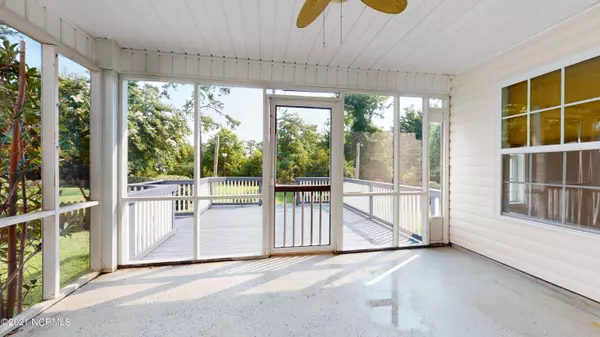$260,000
$260,000
For more information regarding the value of a property, please contact us for a free consultation.
4 Beds
2 Baths
1,927 SqFt
SOLD DATE : 09/30/2021
Key Details
Sold Price $260,000
Property Type Single Family Home
Sub Type Single Family Residence
Listing Status Sold
Purchase Type For Sale
Square Footage 1,927 sqft
Price per Sqft $134
Subdivision Lakeside At Carolina Pines
MLS Listing ID 100283982
Sold Date 09/30/21
Style Wood Frame
Bedrooms 4
Full Baths 2
HOA Fees $118
HOA Y/N Yes
Originating Board North Carolina Regional MLS
Year Built 2007
Annual Tax Amount $1,306
Lot Size 0.259 Acres
Acres 0.26
Lot Dimensions 61.9 X 205.92 IRREGULAR
Property Description
Four bedroom, two bathroom lakefront home. Cozy up to the lakeside & watch the turtles sunbath. Open concept, split floor plan with vaulted ceilings, fireplace, screened porch, large deck, fenced backyard & fruit trees. First floor owners suite with walk-in closet, dual vanity, garden tub & walk-in shower. Bonus room over the garage makes a perfect hobby room or possible additional bedroom. New Owens Corning Oakridge architectural roof in 2021. Carpets professionally cleaned prior to listing. No city taxes! Conveniently located between USMC Air Station Cherry Point and New Bern city limits. Enjoy the Croatan National Forest, Neuse River, area beaches & other local attractions. Single owner home with no history of flooding. Call and schedule your showing today.
Location
State NC
County Craven
Community Lakeside At Carolina Pines
Zoning residential
Direction Carolina Pines Blvd to Venturi Drive, left onto Blackheath Drive, left onto Lakeside Green Drive, left on Bermuda View - house will be on the right. Look for yard sign.
Location Details Mainland
Rooms
Other Rooms Storage
Basement None
Primary Bedroom Level Primary Living Area
Interior
Interior Features Foyer, Master Downstairs, Vaulted Ceiling(s), Ceiling Fan(s), Pantry, Walk-in Shower, Walk-In Closet(s)
Heating Electric, Forced Air, Heat Pump
Cooling Central Air
Flooring Carpet, Laminate, Tile, Vinyl
Fireplaces Type Gas Log
Fireplace Yes
Appliance Stove/Oven - Electric, Refrigerator, Microwave - Built-In, Dishwasher
Laundry Hookup - Dryer, Washer Hookup, Inside
Exterior
Parking Features Off Street, On Site, Paved
Garage Spaces 2.0
Pool None
Waterfront Description Waterfront Comm
View Lake
Roof Type Architectural Shingle
Accessibility None
Porch Deck, Porch, Screened
Building
Lot Description Open Lot
Story 2
Entry Level One and One Half
Foundation Slab
Sewer Community Sewer
Water Municipal Water
New Construction No
Others
Tax ID 6-213-L -215
Acceptable Financing Cash, Conventional, FHA, USDA Loan, VA Loan
Listing Terms Cash, Conventional, FHA, USDA Loan, VA Loan
Special Listing Condition None
Read Less Info
Want to know what your home might be worth? Contact us for a FREE valuation!

Our team is ready to help you sell your home for the highest possible price ASAP

GET MORE INFORMATION
REALTOR®, Managing Broker, Lead Broker | Lic# 117999






