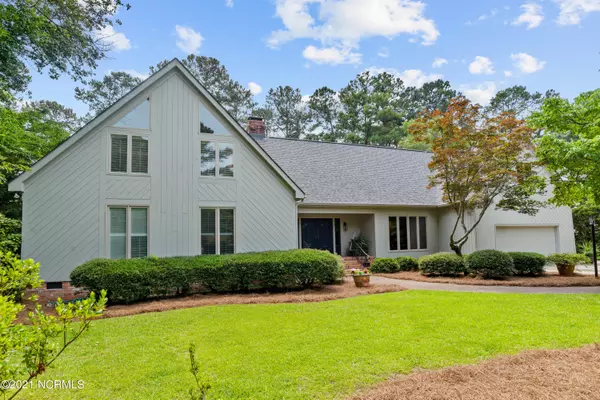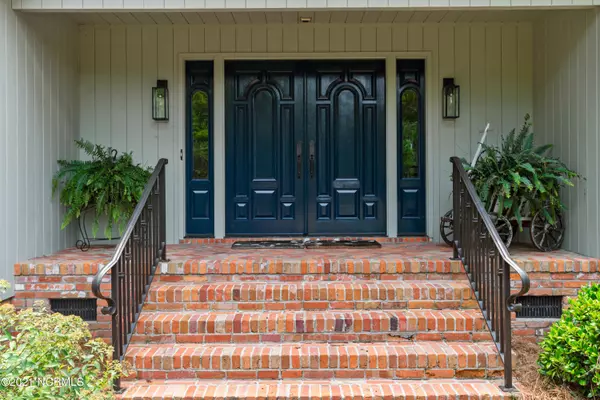$856,000
$875,000
2.2%For more information regarding the value of a property, please contact us for a free consultation.
4 Beds
4 Baths
4,281 SqFt
SOLD DATE : 09/14/2021
Key Details
Sold Price $856,000
Property Type Single Family Home
Sub Type Single Family Residence
Listing Status Sold
Purchase Type For Sale
Square Footage 4,281 sqft
Price per Sqft $199
Subdivision Bellefern
MLS Listing ID 100281445
Sold Date 09/14/21
Style Wood Frame
Bedrooms 4
Full Baths 3
Half Baths 1
HOA Y/N No
Originating Board North Carolina Regional MLS
Year Built 1984
Annual Tax Amount $3,922
Lot Size 0.810 Acres
Acres 0.81
Lot Dimensions 27x189x247x125x213x74
Property Description
4502 Berkley Drive is a one owner custom home in Trent Woods on the #5 fairway of New Bern Golf and Country Club, .81 acre lot, and 4281 sq. ft. living area, a 160 sq. ft. covered porch, 216 sq.ft. wooden deck, and a1000 sq. ft. brick patio afford lots of outdoor living area. This home was designed for comfortable living.
Features include a huge great room with a wood burning fireplace, a 22' tall wood ceiling, a huge fan,, and a custom designed picture window that overlooks the golf course. Also on the first floor there are: a dining room that seats 10 comfortably with space for additional furniture; a gorgeous updated kitchen that looks like a page from Southern Living; an office with lots of built-ins and 2 computer desks: a sunroom with a wet bar that looks out onto the golf course; a huge first floor master suite with a massive closet, a walk in shower, a soaking tub, and 2 vanities; and a first floor bedroom with a built-in desk and a private bath. There are also an additional half bath for guests and a walk in laundry room on the first floor. The second floor has 2 additional bedrooms ( one has a walk in closet and a loft play area and the other has a built in desk). Also upstairs are a large bath, a bonus room, a large family room, and 2 walk in attics. This wonderful, comfortable home will be enjoyed by both your family and guests! With a great location and a custom floor plan, 4502 Berkley Drive is the perfect family home. The double car garage and a large concrete driveway are another great feature.
Location
State NC
County Craven
Community Bellefern
Zoning residential
Direction Country Club Drive to Coquina Circle. Drive around the circle to Berkley Drive, turn right. 4502 is at the end of the street. The mailbox is to the immediate right of the driveway. You can't see the house until you turn into the driveway.
Location Details Mainland
Rooms
Basement Crawl Space, None
Primary Bedroom Level Primary Living Area
Interior
Interior Features Foyer, Solid Surface, Master Downstairs, 9Ft+ Ceilings, Vaulted Ceiling(s), Ceiling Fan(s), Central Vacuum, Skylights, Walk-in Shower, Wet Bar, Walk-In Closet(s)
Heating Forced Air, Heat Pump
Cooling Central Air, Zoned
Flooring Carpet, Tile, Vinyl, Wood
Window Features Thermal Windows,Blinds
Appliance Stove/Oven - Electric, Refrigerator, Ice Maker, Downdraft, Double Oven, Disposal, Dishwasher, Cooktop - Gas
Laundry In Hall
Exterior
Parking Features On Site, Paved
Garage Spaces 2.0
Utilities Available Community Water, Natural Gas Available
Waterfront Description None
Roof Type Shingle,Composition
Accessibility None
Porch Open, Deck, Patio, Porch
Building
Lot Description Cul-de-Sac Lot
Story 1
Entry Level One and One Half
Foundation Brick/Mortar, Permanent
Sewer Community Sewer
New Construction No
Others
Tax ID 8-203-A -041
Acceptable Financing Cash, Conventional
Listing Terms Cash, Conventional
Special Listing Condition None
Read Less Info
Want to know what your home might be worth? Contact us for a FREE valuation!

Our team is ready to help you sell your home for the highest possible price ASAP

GET MORE INFORMATION
REALTOR®, Managing Broker, Lead Broker | Lic# 117999






