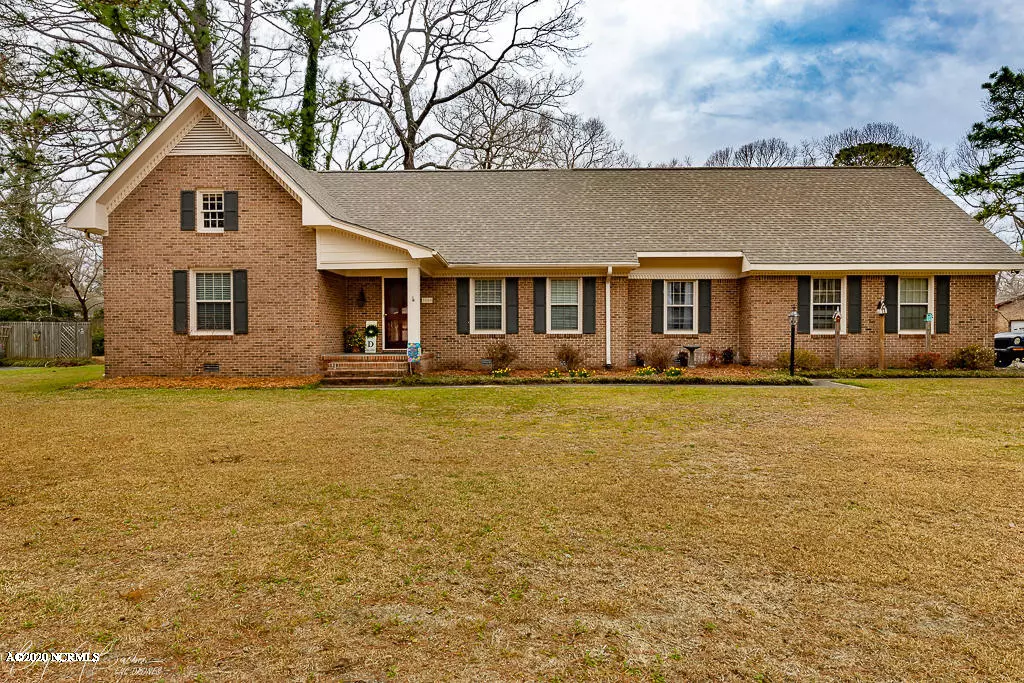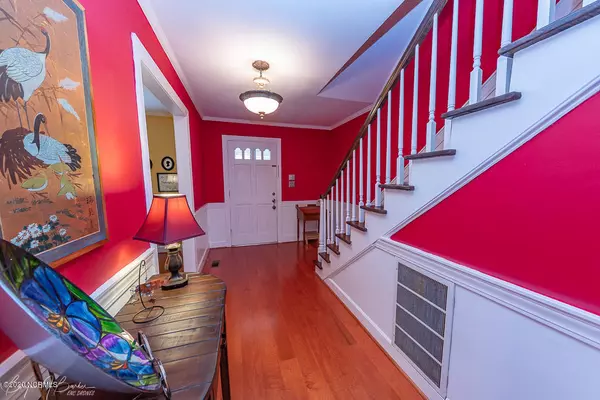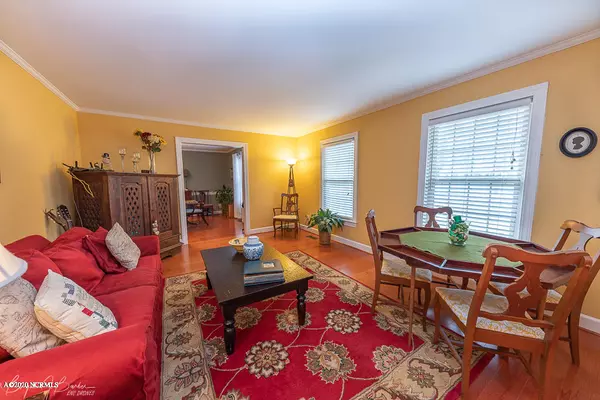$408,000
$399,900
2.0%For more information regarding the value of a property, please contact us for a free consultation.
4 Beds
4 Baths
3,358 SqFt
SOLD DATE : 09/24/2021
Key Details
Sold Price $408,000
Property Type Single Family Home
Sub Type Single Family Residence
Listing Status Sold
Purchase Type For Sale
Square Footage 3,358 sqft
Price per Sqft $121
Subdivision Country Club Hills
MLS Listing ID 100282465
Sold Date 09/24/21
Style Wood Frame
Bedrooms 4
Full Baths 3
Half Baths 1
HOA Y/N No
Originating Board North Carolina Regional MLS
Year Built 1973
Annual Tax Amount $2,076
Lot Size 0.490 Acres
Acres 0.49
Lot Dimensions 115 x 165 x 102 x 163
Property Description
Meticulously maintained brick ranch in the Country Club Hills section of desirable Trent Woods! Convenient to schools and shopping! This 4 bedroom, 3.5 bath home has space for the growing family with over 3,300 Sqft of living space, including an in-law or guest suite upstairs that could be 5th bedroom or 2nd master suite. Easy living with 2 downstairs bedrooms including the master bedroom suite, formal living room, formal dining room, & large family room w/ gas log fireplace. Features an eat-in kitchen with convection oven for the chef in the family and a cozy nook w/ built-ins that leads out to a screened porch perfect for entertaining friends and family. The screened porch overlooks a large deck / patio perfect for those Summer cookouts in your secluded backyard with wooden privacy fence. A great place for the kids and your pets! 2 spacious bedrooms with a Jack-n-Jill bathroom complete the second floor. Corner lot with side entry two-car garage. Minutes from New Bern Golf & Country Club. Schedule your showing today be for it's gone!
Location
State NC
County Craven
Community Country Club Hills
Zoning Residential
Direction Country Club Rd. to Wedgewood Drive. Follow Wedgewood to corner of Wedgewood & Fox Chase. Home on corner. Driveway is located off Fox Chase
Location Details Mainland
Rooms
Basement Crawl Space, None
Primary Bedroom Level Primary Living Area
Interior
Interior Features Foyer, Mud Room, Master Downstairs, Ceiling Fan(s), Pantry, Skylights, Walk-in Shower, Walk-In Closet(s)
Heating Heat Pump, Natural Gas
Cooling Central Air
Flooring Carpet, Tile, Wood
Fireplaces Type Gas Log
Fireplace Yes
Window Features Blinds
Appliance Stove/Oven - Electric, Microwave - Built-In, Disposal, Dishwasher, Convection Oven
Laundry Inside
Exterior
Exterior Feature None
Parking Features On Site, Paved
Garage Spaces 2.0
Pool None
Utilities Available Natural Gas Connected
Waterfront Description None
Roof Type Architectural Shingle
Accessibility None
Porch Covered, Patio, Porch, Screened
Building
Lot Description Corner Lot
Story 2
Entry Level One and One Half
Sewer Municipal Sewer
Water Municipal Water
Structure Type None
New Construction No
Others
Tax ID 8-055-071
Acceptable Financing Cash, Conventional, FHA, VA Loan
Listing Terms Cash, Conventional, FHA, VA Loan
Special Listing Condition None
Read Less Info
Want to know what your home might be worth? Contact us for a FREE valuation!

Our team is ready to help you sell your home for the highest possible price ASAP

GET MORE INFORMATION
REALTOR®, Managing Broker, Lead Broker | Lic# 117999






