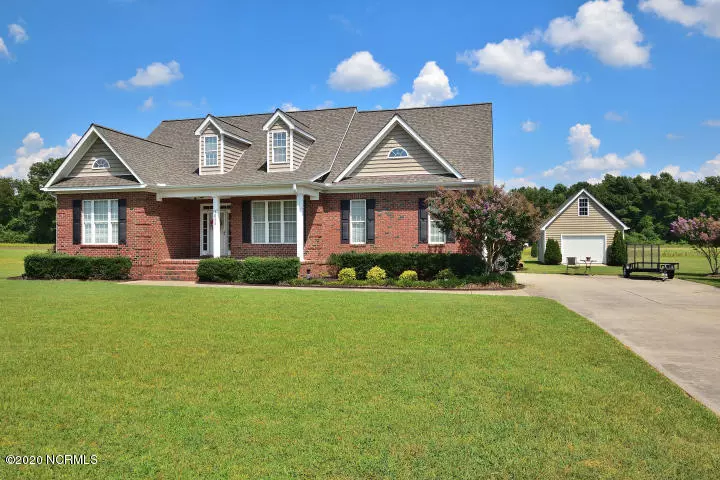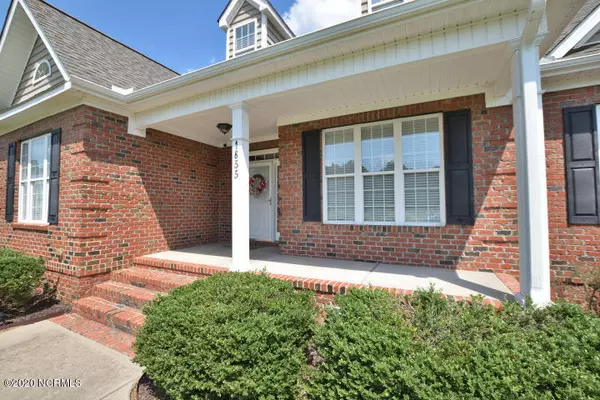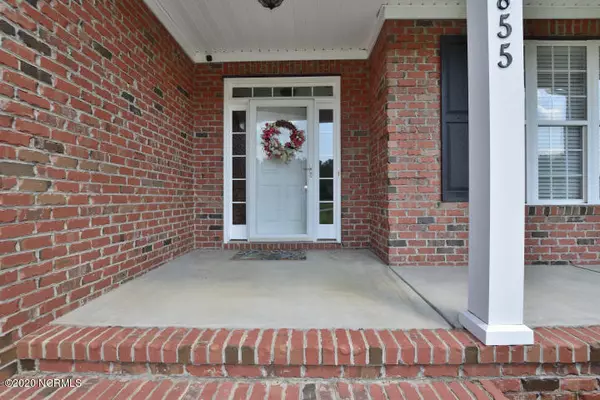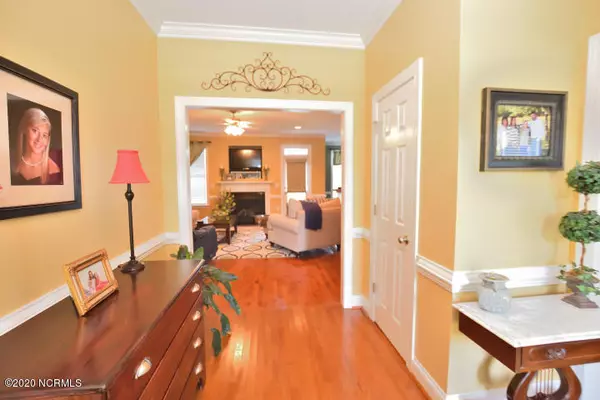$287,000
$289,900
1.0%For more information regarding the value of a property, please contact us for a free consultation.
4 Beds
4 Baths
2,634 SqFt
SOLD DATE : 11/17/2020
Key Details
Sold Price $287,000
Property Type Single Family Home
Sub Type Single Family Residence
Listing Status Sold
Purchase Type For Sale
Square Footage 2,634 sqft
Price per Sqft $108
Subdivision Castle Berry
MLS Listing ID 100227891
Sold Date 11/17/20
Style Wood Frame
Bedrooms 4
Full Baths 3
Half Baths 1
HOA Y/N No
Originating Board North Carolina Regional MLS
Year Built 2007
Lot Size 0.700 Acres
Acres 0.7
Lot Dimensions 135x225
Property Description
Really nice and clean home with lots of space and extras! This home has 9 foot ceilings, formal dining room, 3 bedrooms (including Master), hardwoods,his and her walk-in closets, eat-in kitchen, stainless appliances and a large laundry room all on the first floor!
The second floor features a large bedroom that certainly could be a bonus room, a full bath and plenty of walk-in storage.
Once outside you will find that in addition to the attached 2 car garage, there is a detached single car garage that would make for a great ''man cave'' or ''she shed!''
Located just outside the City limits, this home is convenient to Nashville, Rocky Mount, major highways and schools.
NO CITY taxes!
New roof in 2020!
Take a look at the pictures and see that this home has been very well maintained, move-in ready and waiting for you to call it ''home!''
Location
State NC
County Nash
Community Castle Berry
Zoning R30
Direction Sunset Ave to south on Halifax Rd. right on Oak Level Road and left onto Barnes Hill CHurch Rd. House will be on the left
Location Details Mainland
Rooms
Other Rooms Workshop
Basement Crawl Space
Primary Bedroom Level Primary Living Area
Interior
Interior Features Foyer, Whirlpool, Workshop, Master Downstairs, 9Ft+ Ceilings, Tray Ceiling(s), Ceiling Fan(s), Walk-in Shower, Eat-in Kitchen, Walk-In Closet(s)
Heating Electric, Heat Pump
Cooling Central Air
Flooring Carpet, Vinyl, Wood
Fireplaces Type Gas Log
Fireplace Yes
Window Features Storm Window(s),Blinds
Appliance Stove/Oven - Electric, Microwave - Built-In, Dishwasher
Laundry Hookup - Dryer, Washer Hookup, Inside
Exterior
Parking Features On Site, Paved
Garage Spaces 3.0
Roof Type Architectural Shingle
Porch Covered, Deck, Porch
Building
Story 2
Entry Level One and One Half
Sewer Septic On Site
Water Well
New Construction No
Others
Tax ID 382017104431
Acceptable Financing Cash, Conventional, FHA, USDA Loan, VA Loan
Listing Terms Cash, Conventional, FHA, USDA Loan, VA Loan
Special Listing Condition None
Read Less Info
Want to know what your home might be worth? Contact us for a FREE valuation!

Our team is ready to help you sell your home for the highest possible price ASAP

GET MORE INFORMATION
REALTOR®, Managing Broker, Lead Broker | Lic# 117999






