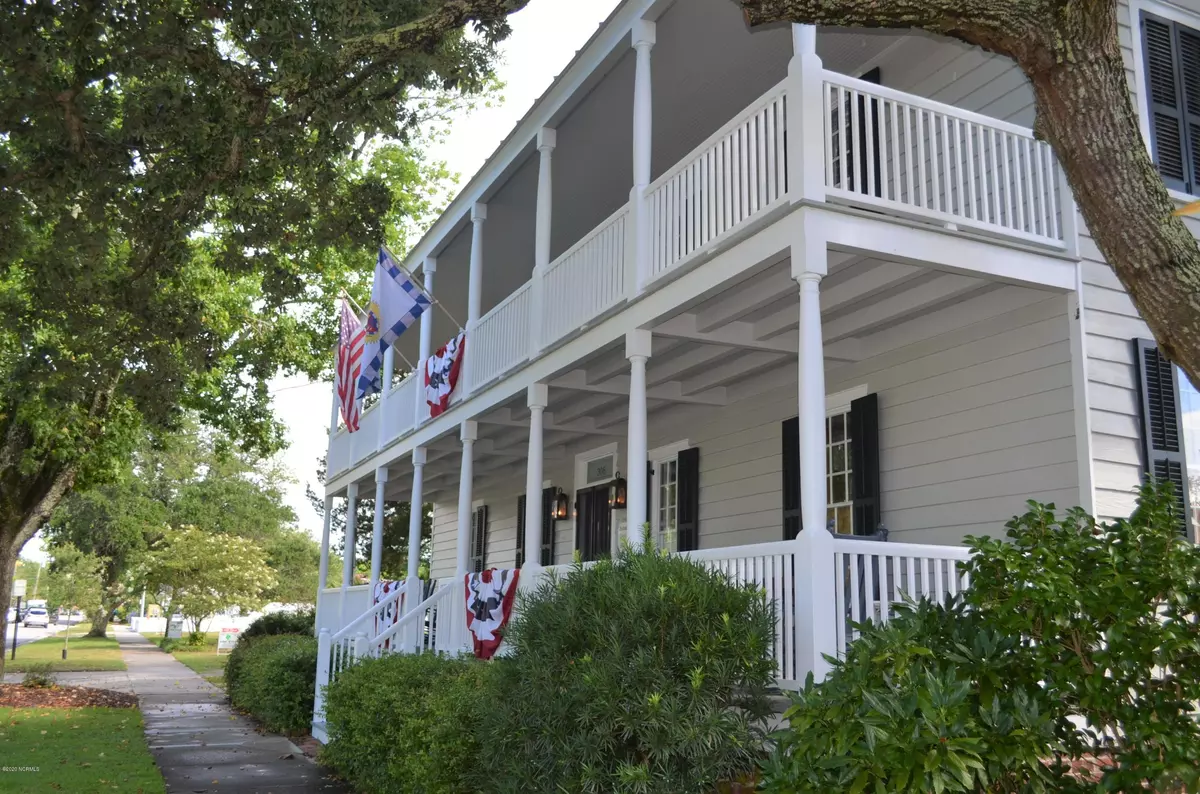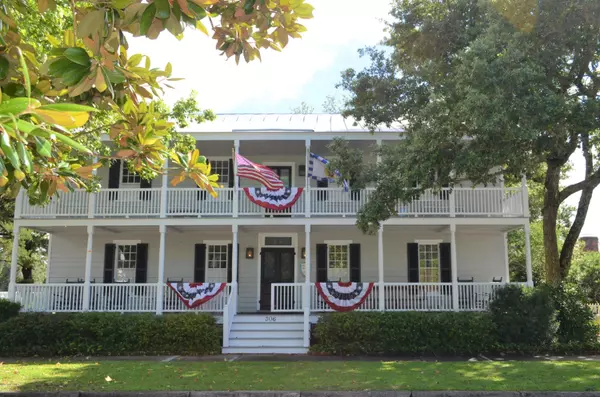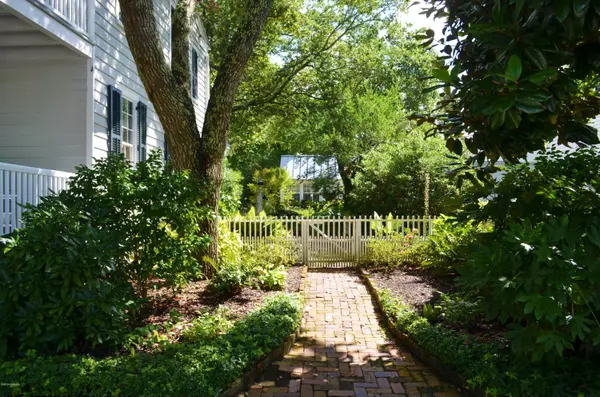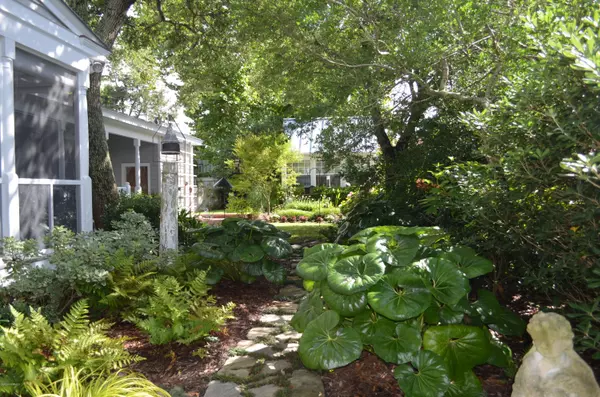$945,750
$945,750
For more information regarding the value of a property, please contact us for a free consultation.
3 Beds
3 Baths
3,383 SqFt
SOLD DATE : 09/18/2020
Key Details
Sold Price $945,750
Property Type Single Family Home
Sub Type Single Family Residence
Listing Status Sold
Purchase Type For Sale
Square Footage 3,383 sqft
Price per Sqft $279
Subdivision Not In Subdivision
MLS Listing ID 100226145
Sold Date 09/18/20
Style Wood Frame
Bedrooms 3
Full Baths 3
HOA Y/N No
Originating Board North Carolina Regional MLS
Year Built 1910
Lot Size 9,975 Sqft
Acres 0.23
Lot Dimensions 91 x 111
Property Description
A historic beauty lovingly restored and maintained. The Buckman House sits on the tree lined Ann Street and has witnessed history going by its front doors. The wonderful 2 story foyer welcomes you to the beauty of yesteryear combined with the modern amenities to make life easier. Master bedroom is on the first floor with two more bedrooms on the second. An old fashioned parlor, study and dining room are in the older part of the home and to the rear is an open kitchen, great room and breakfast area. From light fixtures to the ceilings, to windows, to floors, to moldings, a sense of history pervades the home. The grounds are beautifully landscaped and include a green house for the gardener. A one of a kind home rarely offered. Shown by appointment only.
Location
State NC
County Carteret
Community Not In Subdivision
Zoning R8
Direction Hwy 70 to Beaufort; Turn onto Turner Street; Right onto Ann Street; Home will be on Left
Location Details Mainland
Rooms
Other Rooms Greenhouse
Basement Crawl Space
Primary Bedroom Level Primary Living Area
Interior
Interior Features Foyer, Master Downstairs, 9Ft+ Ceilings, Ceiling Fan(s), Walk-in Shower, Walk-In Closet(s)
Heating Heat Pump
Cooling Central Air
Flooring Tile, Wood
Fireplaces Type Gas Log
Fireplace Yes
Window Features Blinds
Appliance Washer, Vent Hood, Stove/Oven - Gas, Refrigerator, Microwave - Built-In, Ice Maker, Dryer, Disposal, Dishwasher
Laundry Inside
Exterior
Exterior Feature Shutters - Functional
Parking Features On Site
Garage Spaces 1.0
Roof Type Composition
Porch Covered, Patio, Screened
Building
Story 2
Entry Level Two
Sewer Municipal Sewer
Water Municipal Water
Architectural Style Historic Home
Structure Type Shutters - Functional
New Construction No
Others
Tax ID 7306.17.10.2745000
Acceptable Financing Cash, Conventional
Listing Terms Cash, Conventional
Special Listing Condition None
Read Less Info
Want to know what your home might be worth? Contact us for a FREE valuation!

Our team is ready to help you sell your home for the highest possible price ASAP

GET MORE INFORMATION
REALTOR®, Managing Broker, Lead Broker | Lic# 117999






