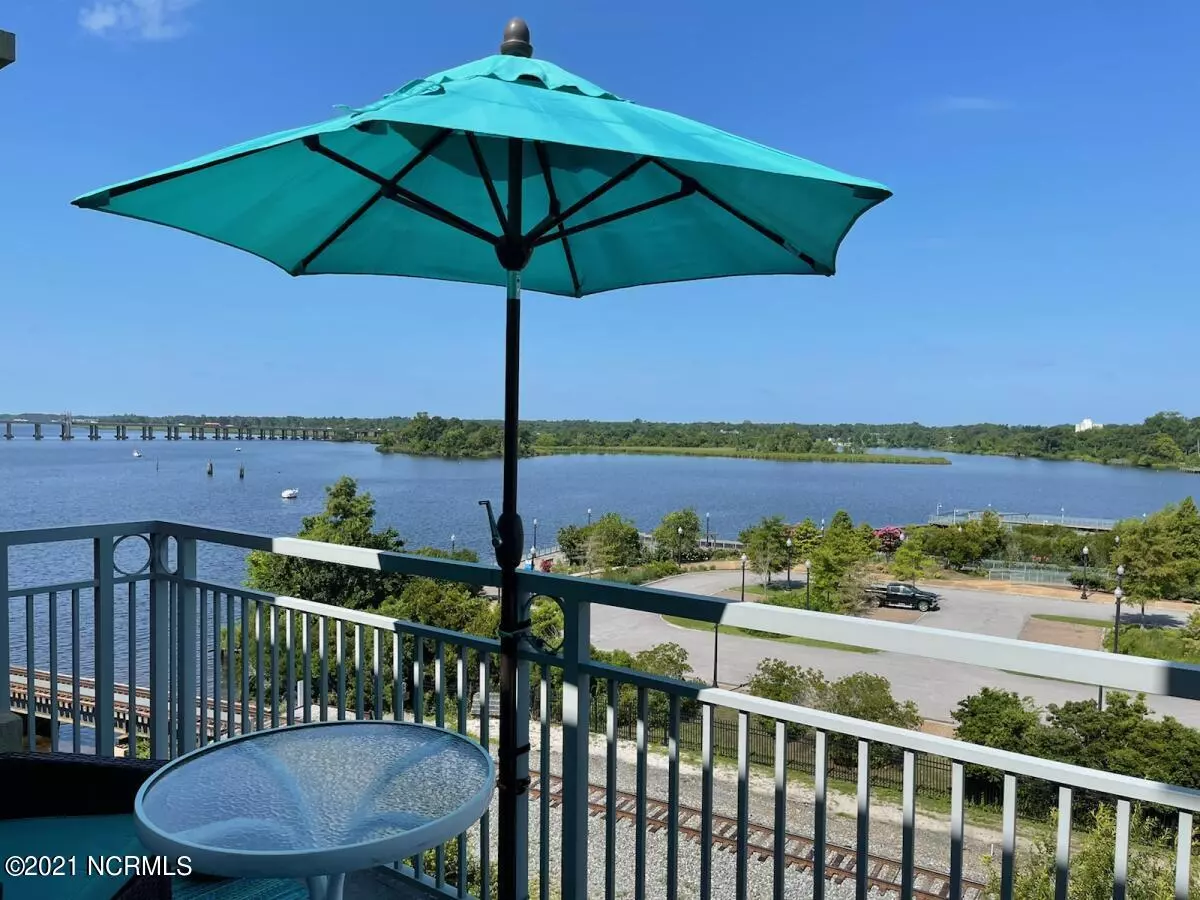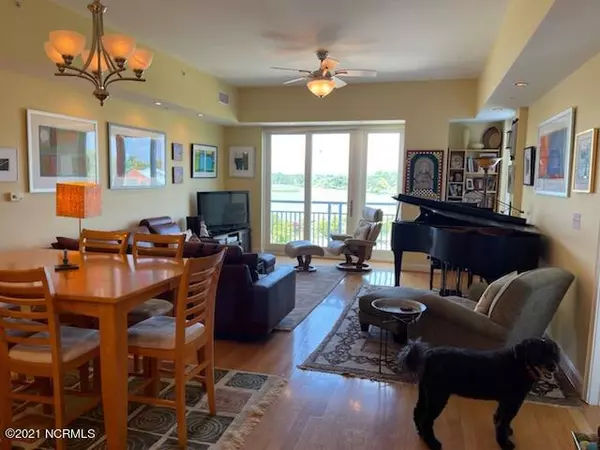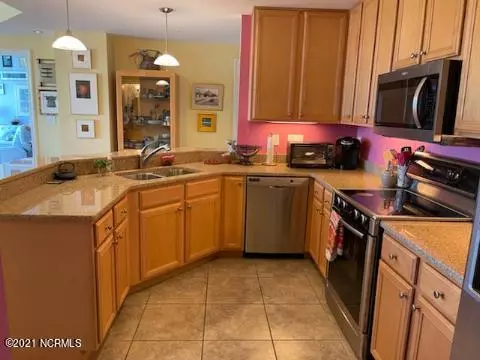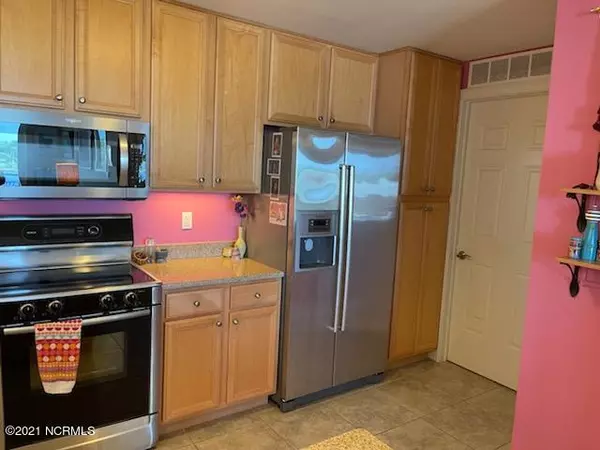$400,000
$394,000
1.5%For more information regarding the value of a property, please contact us for a free consultation.
2 Beds
2 Baths
1,345 SqFt
SOLD DATE : 09/24/2021
Key Details
Sold Price $400,000
Property Type Condo
Sub Type Condominium
Listing Status Sold
Purchase Type For Sale
Square Footage 1,345 sqft
Price per Sqft $297
Subdivision New Bern Downtown Historic
MLS Listing ID 100281514
Sold Date 09/24/21
Style Steel Frame
Bedrooms 2
Full Baths 2
HOA Fees $4,512
HOA Y/N Yes
Originating Board North Carolina Regional MLS
Year Built 2008
Annual Tax Amount $3,462
Lot Dimensions NA
Property Description
Experience dramatic sunset views of the Trent from the most peaceful spot at Sky Sail-the west side of Tower 2. Step out onto the Juliet Balcony, which runs the length of the Living Room, or relax on the 107 sq. ft. balcony, accessible from the Living Room +the Master Bedroom. This 4th floor condo has a spacious Bedroom, a study/Bedroom and 2 full baths. 2 features are exclusive to 429: soffit lights surround the LR and a lowered kitchen bar that opens up the space. Adding to the condo's charm are its colors-a buttery yellow main room and a raspberry kitchen! Original flooring, light hardwoods are found throughout . AND you are only one block away from downtown New Bern's lively year round entertainment and dining scene.
Location
State NC
County Craven
Community New Bern Downtown Historic
Zoning Res.-One family
Direction From Broad Street, turn onto Hancock Street toward the River, then turn onto Marina Street. SEE AGENT REMARKS FOR ACCESS TO BUILDING AND UNIT. PLEASE REMEMBER TO RETURN THE CARD TO THE LOCKBOX!
Location Details Mainland
Rooms
Basement None
Primary Bedroom Level Primary Living Area
Interior
Interior Features Foyer, Solid Surface, Elevator, 9Ft+ Ceilings, Ceiling Fan(s), Walk-in Shower
Heating Electric, Forced Air, Heat Pump
Cooling Central Air
Flooring Tile, Wood
Fireplaces Type None
Fireplace No
Window Features Thermal Windows
Appliance Washer, Refrigerator, Microwave - Built-In, Dryer, Dishwasher
Laundry Inside
Exterior
Parking Features Lighted, Off Street, Paved, Underground
Garage Spaces 1.0
Pool In Ground
Utilities Available Water Connected, Sewer Connected
Waterfront Description Marina Front
View Marina
Roof Type Shingle
Accessibility Accessible Entrance, Accessible Hallway(s)
Porch Deck
Building
Story 1
Entry Level 4th Floor or Higher Unit
Foundation Block, Permanent
New Construction No
Others
Tax ID 8-001-G -429
Acceptable Financing Cash, Conventional
Listing Terms Cash, Conventional
Special Listing Condition None
Read Less Info
Want to know what your home might be worth? Contact us for a FREE valuation!

Our team is ready to help you sell your home for the highest possible price ASAP

GET MORE INFORMATION
REALTOR®, Managing Broker, Lead Broker | Lic# 117999






