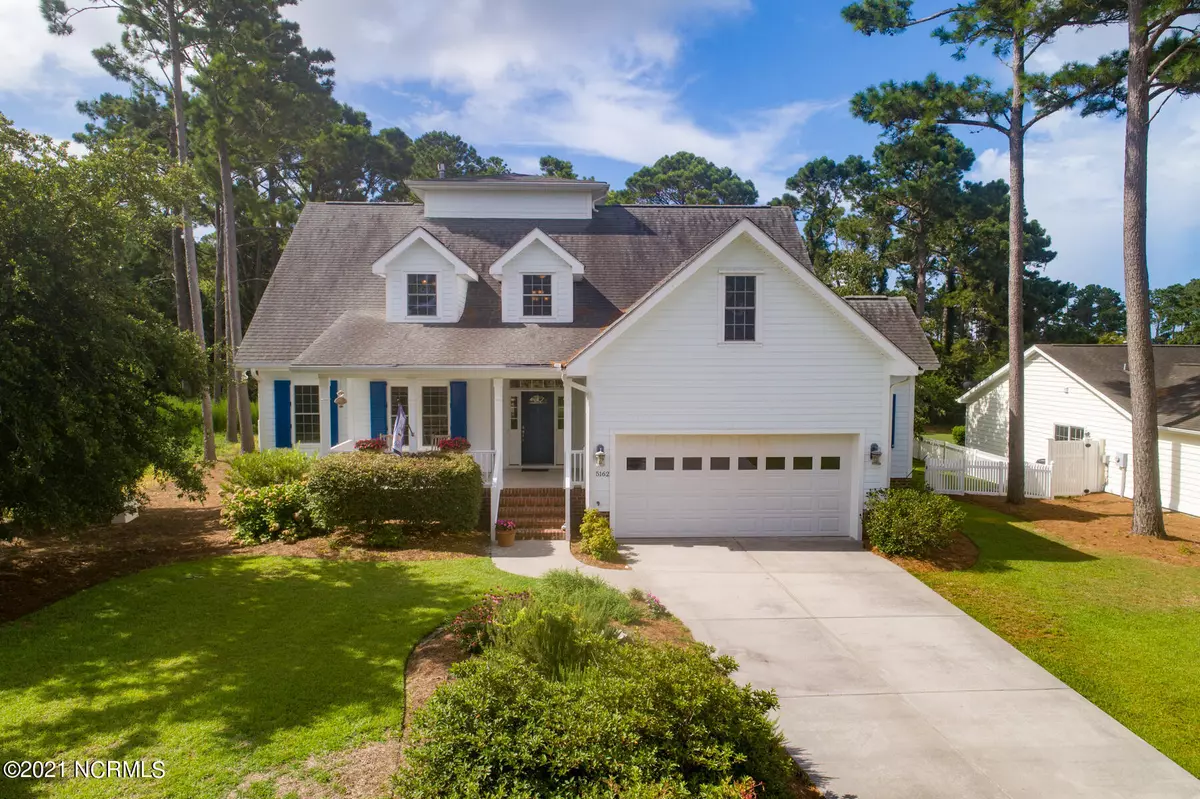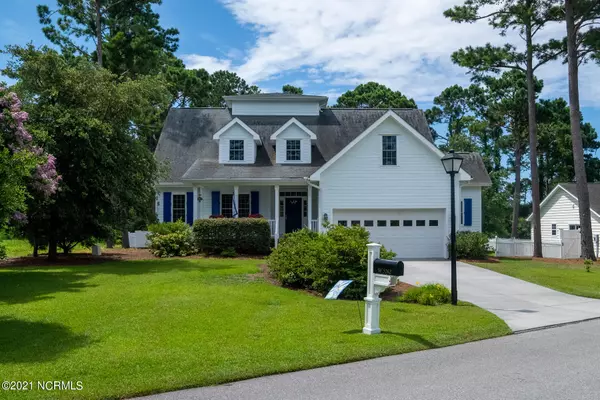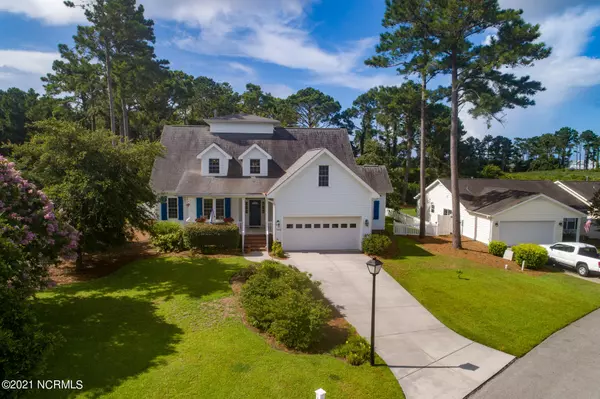$468,000
$459,000
2.0%For more information regarding the value of a property, please contact us for a free consultation.
3 Beds
3 Baths
2,667 SqFt
SOLD DATE : 09/01/2021
Key Details
Sold Price $468,000
Property Type Single Family Home
Sub Type Single Family Residence
Listing Status Sold
Purchase Type For Sale
Square Footage 2,667 sqft
Price per Sqft $175
Subdivision South Harbour Village
MLS Listing ID 100279786
Sold Date 09/01/21
Style Wood Frame
Bedrooms 3
Full Baths 2
Half Baths 1
HOA Fees $738
HOA Y/N Yes
Originating Board North Carolina Regional MLS
Year Built 2006
Annual Tax Amount $2,031
Lot Size 0.390 Acres
Acres 0.39
Lot Dimensions 119x204x100x140
Property Description
Don't miss this custom built home in South Harbor Village, located on a double lot with fenced backyard. Meticulously cared for home with beautiful hardwood floors, gorgeous stone fireplace with gas logs, formal dining room, plus large kitchen with bright breakfast area. Spacious master suite on the main level, plus 2 large bedrooms(one that opens out to a covered deck), a loft area and another full bath on the second level, PLUS an amazing great room on the 3rd floor that opens to a wonderful deck with amazing views. This home offers additional unfinished rooms for tons of storage or the possibility of finishing extra rooms.
Location
State NC
County Brunswick
Community South Harbour Village
Zoning RES
Direction From Hwy211, take Long Beach Rd towards Oak Island, Turn left on Fish Factory Rd, Turn right on Vanessa Drive, Then take first left on Minnesota Drive.
Location Details Mainland
Rooms
Other Rooms Shower
Basement Crawl Space, None
Primary Bedroom Level Primary Living Area
Interior
Interior Features Foyer, Master Downstairs, 9Ft+ Ceilings, Ceiling Fan(s), Walk-In Closet(s)
Heating Heat Pump
Cooling Central Air
Flooring Tile, Wood
Fireplaces Type Gas Log
Fireplace Yes
Window Features Blinds
Appliance Stove/Oven - Electric, Microwave - Built-In, Dishwasher
Laundry Inside
Exterior
Exterior Feature Shutters - Board/Hurricane, Outdoor Shower
Parking Features Paved
Garage Spaces 2.0
Waterfront Description None
Roof Type Shingle
Accessibility None
Porch Covered, Deck, Screened
Building
Lot Description Open Lot
Story 3
Entry Level Three Or More
Sewer Municipal Sewer
Water Municipal Water
Structure Type Shutters - Board/Hurricane,Outdoor Shower
New Construction No
Others
Tax ID 237aa063
Acceptable Financing Cash, Conventional, VA Loan
Listing Terms Cash, Conventional, VA Loan
Special Listing Condition None
Read Less Info
Want to know what your home might be worth? Contact us for a FREE valuation!

Our team is ready to help you sell your home for the highest possible price ASAP

GET MORE INFORMATION
REALTOR®, Managing Broker, Lead Broker | Lic# 117999






