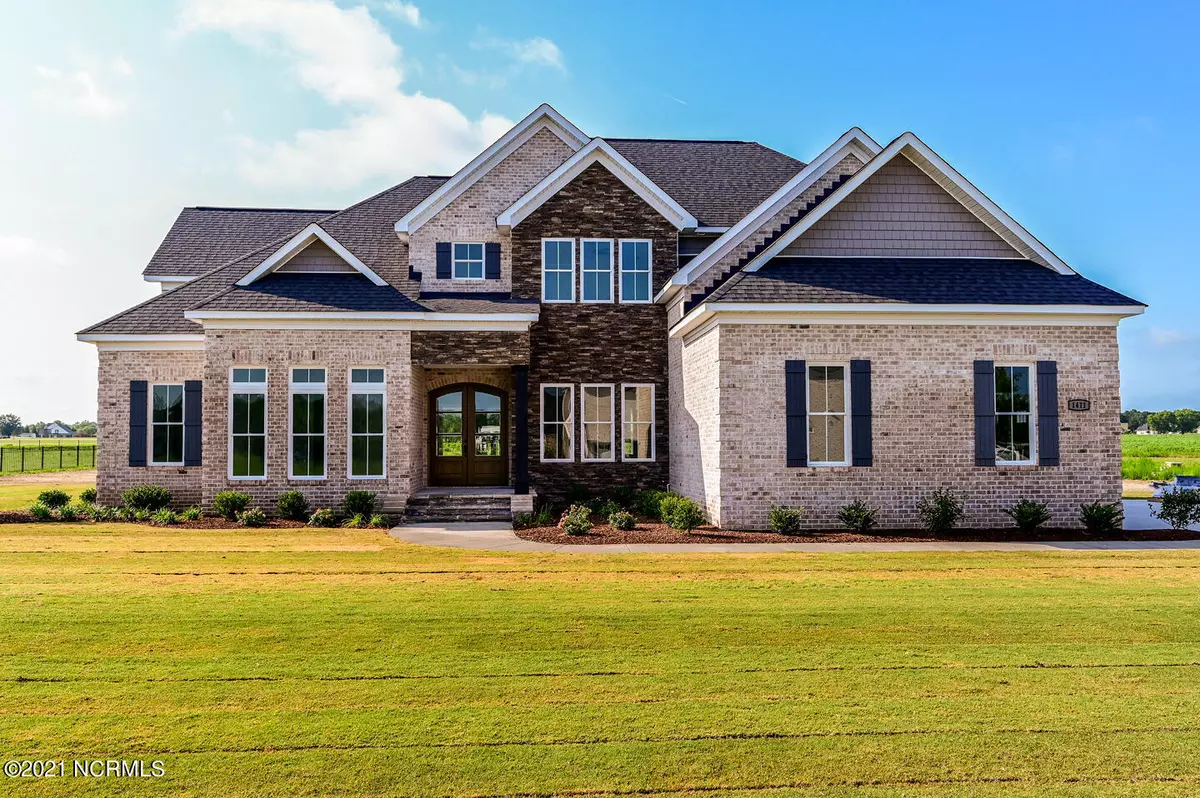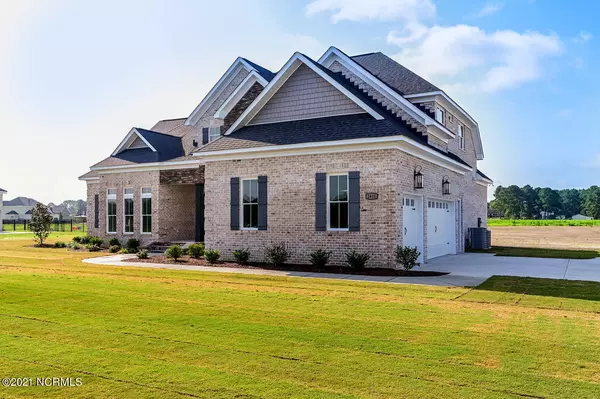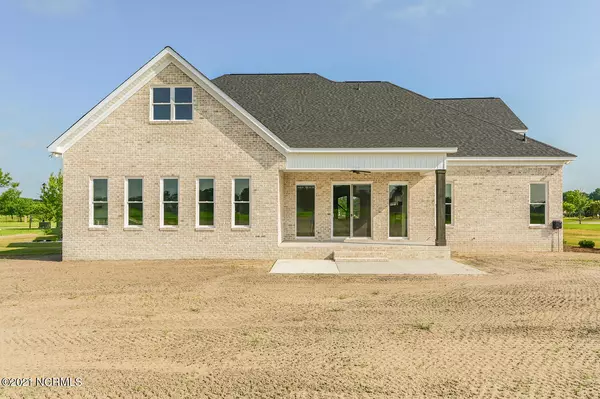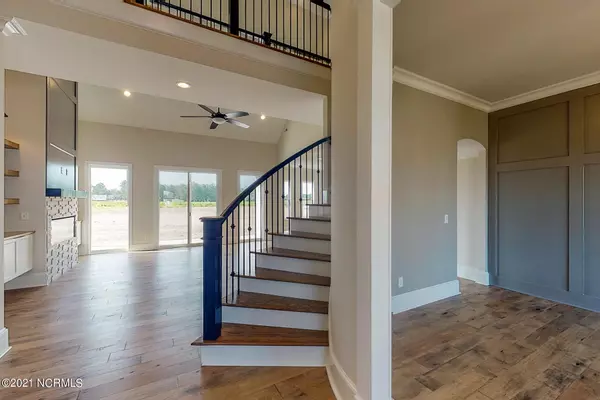$699,900
$699,900
For more information regarding the value of a property, please contact us for a free consultation.
4 Beds
4 Baths
3,556 SqFt
SOLD DATE : 08/20/2021
Key Details
Sold Price $699,900
Property Type Single Family Home
Sub Type Single Family Residence
Listing Status Sold
Purchase Type For Sale
Square Footage 3,556 sqft
Price per Sqft $196
Subdivision Autumn Lakes
MLS Listing ID 100273978
Sold Date 08/20/21
Style Wood Frame
Bedrooms 4
Full Baths 4
HOA Y/N Yes
Originating Board North Carolina Regional MLS
Year Built 2020
Lot Size 1.560 Acres
Acres 1.56
Lot Dimensions 177.50, 365.29, 181.03, 400.89
Property Description
Another Bella Homes Beauty with SO MANY Gorgeous & Custom Features Showcased Throughout! 4 Bedrooms/4 Bathrooms Plus Bonus w/ Closet (Possible 5th Bedroom) & 2 Unfinished Spaces/Possible Future Expansion. Stunning Front Entry Doors & Signature Curved Wall Included. Gourmet Kitchen w/ Granite Counters, HUGE Island Bar, Stainless Steel Appliances including Gas Cooktop & Wall Oven, Plus Large Walk-in Pantry. Kitchen Completely Opens to Vaulted Great-room with Stone Surround Wall Mount Fireplace with Built-Ins (Both Rooms Flanked by Huge Windows & Doors for Tons of Sunlight). 1st Floor Owner's Suite Oasis Offers Tile Shower, Pedestal Tub, 2 Sink Vanity, Water Closet, Trey Ceiling, & Generous Walk-in Closet Plus 2nd Bedroom Suite Also on 1st Floor. Other Extras: 3 Car Garage, Wrought Iron Staircase & Catwalk, Lovely Hardwood Floors, Laundry Room with Sink & Granite Counter, All Baths with Quartz Counters, Covered Back Porch Plus Patio/Grilling Space, No City Taxes, & Over 1.5 Acre Lot!
Location
State NC
County Pitt
Community Autumn Lakes
Zoning residential
Direction Hwy. 43 south to left on Mills Road. At round-about take 3rd right on to Ivy Road. Turn right on Mobleys Bridge Road & follow Mobleys Bridge thru 4 way stop at Blackjack Simpson Rd. & again thru 4 way stop at JC Galloway Rd. Turn left into main entrance of Autumn Lakes on to Lakeshore Dr. Turn left on to Autumn Lakes Drive & home will be on the left.
Location Details Mainland
Rooms
Primary Bedroom Level Primary Living Area
Interior
Interior Features Foyer, Master Downstairs, 9Ft+ Ceilings, Vaulted Ceiling(s), Ceiling Fan(s), Pantry, Walk-in Shower, Eat-in Kitchen, Walk-In Closet(s)
Heating Heat Pump
Cooling Central Air
Flooring Carpet, Tile, Wood
Window Features Thermal Windows
Laundry Inside
Exterior
Parking Features On Site, Paved
Garage Spaces 3.0
Utilities Available Community Water, Water Connected, Natural Gas Available
Waterfront Description None
Roof Type Architectural Shingle
Porch Open, Covered, Patio, Porch
Building
Story 2
Entry Level Two
Foundation Raised, Slab
Sewer Septic On Site
New Construction Yes
Others
Tax ID 77282
Acceptable Financing Build to Suit, Cash, Conventional, FHA, USDA Loan, VA Loan
Listing Terms Build to Suit, Cash, Conventional, FHA, USDA Loan, VA Loan
Special Listing Condition None
Read Less Info
Want to know what your home might be worth? Contact us for a FREE valuation!

Our team is ready to help you sell your home for the highest possible price ASAP

GET MORE INFORMATION
REALTOR®, Managing Broker, Lead Broker | Lic# 117999






