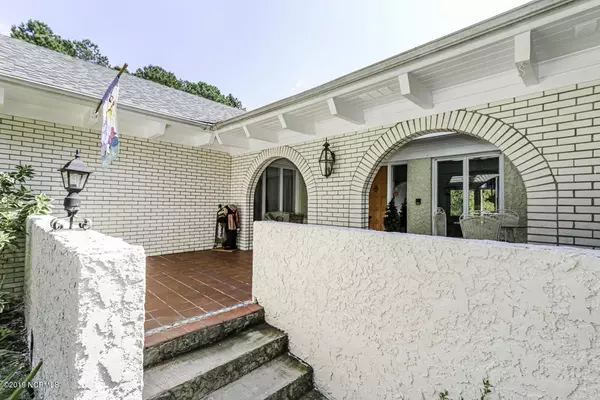$290,000
$299,900
3.3%For more information regarding the value of a property, please contact us for a free consultation.
4 Beds
3 Baths
2,178 SqFt
SOLD DATE : 12/27/2019
Key Details
Sold Price $290,000
Property Type Single Family Home
Sub Type Single Family Residence
Listing Status Sold
Purchase Type For Sale
Square Footage 2,178 sqft
Price per Sqft $133
Subdivision Not In Subdivision
MLS Listing ID 100187312
Sold Date 12/27/19
Style Wood Frame
Bedrooms 4
Full Baths 3
HOA Y/N No
Originating Board North Carolina Regional MLS
Year Built 1983
Lot Size 8.000 Acres
Acres 8.0
Lot Dimensions 8 acres
Property Description
What a hidden treasure. 4 bedroom/3 bath Mediterranean style, custom home, over looks it's own pond, surrounded by beautiful landscaping, all sitting on 8 acres. 5 out buildings, 4 with power. Beautiful Oak flooring with dowels, highlights the great room boasting a cathedral beamed ceiling, wood burning masonry fireplace looking out on a large covered back porch and pond. Sunroom has an outdoor kitchen. Oversized double car garage with cupboards and sink. Many amenities. Must see to appreciate.
Location
State NC
County Wilson
Community Not In Subdivision
Zoning AR
Direction From Sharpsburg turn at Hardee's on to (Mill Branch/Flood's Store Rd.) to Old Wilson Rd turn R Old Wilson turns into Town Creek after turning. House is 3 miles on the right. Can't see from road. Way back in trees. Older white farm house is at driveway entrance.(dirt road)
Location Details Mainland
Rooms
Other Rooms Gazebo, Storage, Workshop
Basement Crawl Space, None
Primary Bedroom Level Primary Living Area
Interior
Interior Features Foyer, Whirlpool, Workshop, Master Downstairs, Ceiling Fan(s), Central Vacuum, Sauna, Skylights, Walk-in Shower, Wet Bar, Walk-In Closet(s)
Heating Electric, Forced Air, Heat Pump, Zoned
Cooling Central Air, Zoned
Flooring Carpet, Tile, Wood
Appliance Stove/Oven - Electric, Refrigerator, Downdraft, Disposal, Dishwasher, Cooktop - Electric, Compactor
Laundry Hookup - Dryer, Washer Hookup, In Kitchen, Inside
Exterior
Exterior Feature Exterior Kitchen
Parking Features On Site, Paved, Unpaved
Garage Spaces 2.0
Carport Spaces 2
Pool None
View Pond
Roof Type Architectural Shingle
Porch Covered, Enclosed, Porch
Building
Lot Description Open Lot, Wooded
Story 1
Entry Level One
Sewer Septic On Site
Water Well
Structure Type Exterior Kitchen
New Construction No
Others
Tax ID 3755-51-9711.000
Acceptable Financing Cash, Conventional, FHA, USDA Loan, VA Loan
Listing Terms Cash, Conventional, FHA, USDA Loan, VA Loan
Special Listing Condition None
Read Less Info
Want to know what your home might be worth? Contact us for a FREE valuation!

Our team is ready to help you sell your home for the highest possible price ASAP

GET MORE INFORMATION
REALTOR®, Managing Broker, Lead Broker | Lic# 117999






