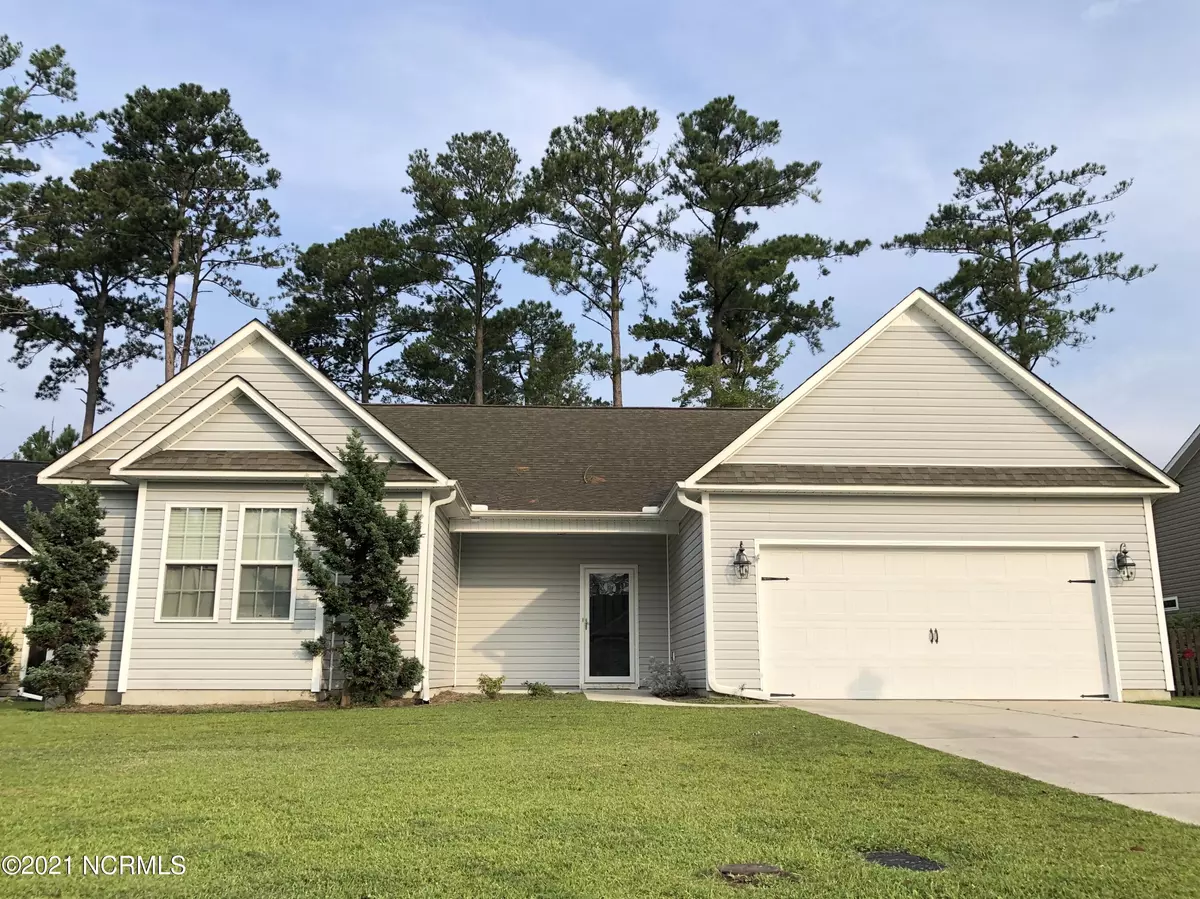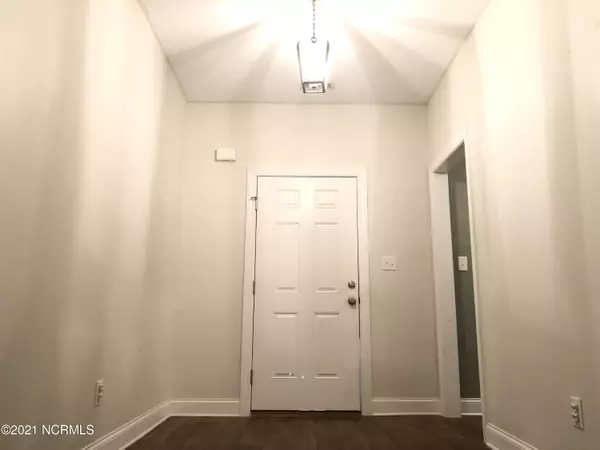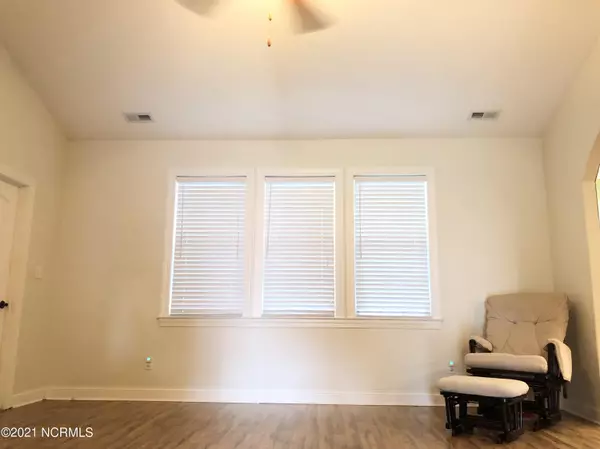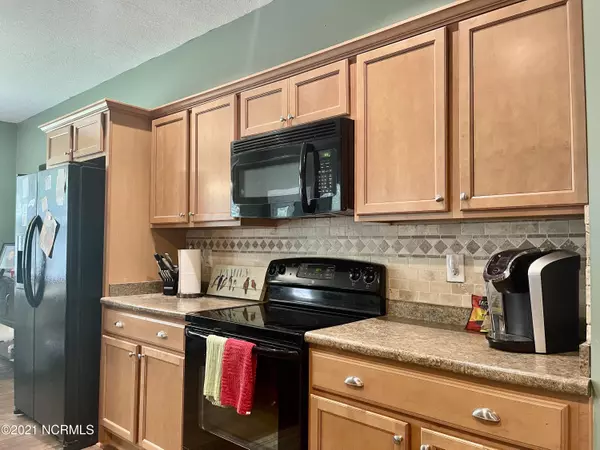$234,000
$224,900
4.0%For more information regarding the value of a property, please contact us for a free consultation.
3 Beds
2 Baths
1,850 SqFt
SOLD DATE : 08/16/2021
Key Details
Sold Price $234,000
Property Type Single Family Home
Sub Type Single Family Residence
Listing Status Sold
Purchase Type For Sale
Square Footage 1,850 sqft
Price per Sqft $126
Subdivision Longleaf Pines
MLS Listing ID 100280428
Sold Date 08/16/21
Style Wood Frame
Bedrooms 3
Full Baths 2
HOA Fees $198
HOA Y/N Yes
Originating Board North Carolina Regional MLS
Year Built 2012
Annual Tax Amount $1,723
Lot Size 7,841 Sqft
Acres 0.18
Lot Dimensions 234.77x122.53x26.84x108.09
Property Description
*Accepting Highest and Best by noon Wednesday July 14th.*
Welcome to a beautiful three bedroom, two bathroom home set right in a convenient cul-de-sac within the Longleaf Pines neighborhood. This places you in the Creekside School District and at a convenient location to both downtown New Bern and the MCAS Cherry Point.
The home features hard floors in the living areas and has a wonderful kitchen backsplash as well as plenty of cabinet and counter space. The kitchen also has bar seating at the sink and opens to the living and dining for a homey open concept.
The back patio is partially covered and has room to add on or enclose. The Weeping Willow shade tree is a wonderful touch of character to the backyard.
Come see for yourself!
Location
State NC
County Craven
Community Longleaf Pines
Zoning Residential
Direction Hwy 70 to W Thurman Rd. Go to T stop. Left at Old Airport Rd. Next Left on Austin Ave into the neighborhood. Second left onto Macy Ct. Home on Right.
Location Details Mainland
Rooms
Primary Bedroom Level Primary Living Area
Interior
Interior Features Master Downstairs, 9Ft+ Ceilings, Vaulted Ceiling(s), Ceiling Fan(s), Pantry, Walk-In Closet(s)
Heating Electric, Heat Pump
Cooling Central Air
Flooring Carpet, Laminate, Vinyl
Window Features Blinds
Appliance Washer, Stove/Oven - Electric, Refrigerator, Microwave - Built-In, Dryer, Disposal
Laundry Inside
Exterior
Exterior Feature None
Parking Features Paved
Garage Spaces 2.0
Roof Type Architectural Shingle
Porch Covered, Patio, Porch
Building
Story 1
Entry Level One
Foundation Slab
Sewer Municipal Sewer
Water Municipal Water
Structure Type None
New Construction No
Others
Tax ID 7-104-A -043
Acceptable Financing Cash, Conventional, FHA, VA Loan
Listing Terms Cash, Conventional, FHA, VA Loan
Special Listing Condition None
Read Less Info
Want to know what your home might be worth? Contact us for a FREE valuation!

Our team is ready to help you sell your home for the highest possible price ASAP

GET MORE INFORMATION
REALTOR®, Managing Broker, Lead Broker | Lic# 117999






