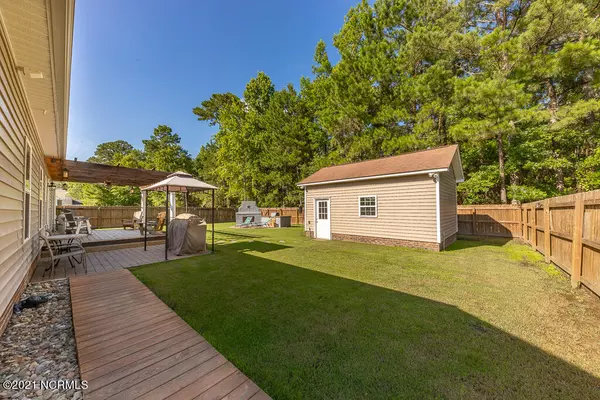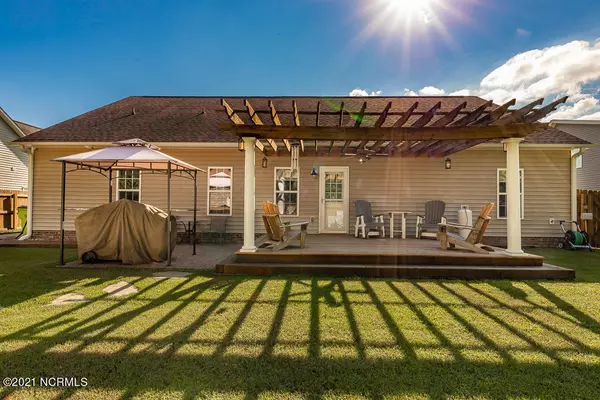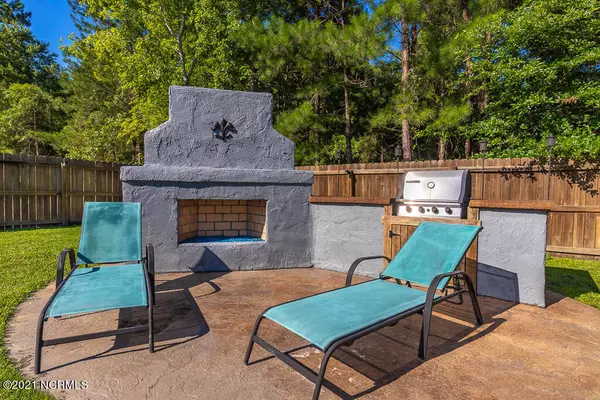$255,000
$235,000
8.5%For more information regarding the value of a property, please contact us for a free consultation.
3 Beds
2 Baths
1,834 SqFt
SOLD DATE : 08/24/2021
Key Details
Sold Price $255,000
Property Type Single Family Home
Sub Type Single Family Residence
Listing Status Sold
Purchase Type For Sale
Square Footage 1,834 sqft
Price per Sqft $139
Subdivision Longleaf Pines
MLS Listing ID 100278036
Sold Date 08/24/21
Style Wood Frame
Bedrooms 3
Full Baths 2
HOA Fees $198
HOA Y/N Yes
Originating Board North Carolina Regional MLS
Year Built 2008
Annual Tax Amount $1,961
Lot Size 10,454 Sqft
Acres 0.24
Lot Dimensions 80 X 130 X 80 X 130
Property Description
Located in the Longleaf Pines neighborhood is a 3 bedroom, 2 full bathroom gem! From the moment you pull up to this beauty you will appreciate the exquisite, well-maintained, lawn. This lawn comes complete with a sprinkler system and irrigation for mature landscape. Upon entering the home, you will notice the open floor plan, large living space that flows into the spacious kitchen and dining room where you can enjoy each others company. On one side of the home you will find 2 perfect sized bedrooms along with a full bathroom. On the other side you will find a large principal suite complete with walk-in closet and full bathroom with jetted tub. You will also find a generous sized laundry room and up the stairs is a bonus space with additional storage. The large backyard offers a patio, perfectly manicured lawn, huge fireplace with built in grill, and a 1 car detached garage. This home has been meticulously maintain inside and out. You are sure to enjoy the neighborhood as well, whether you are taking a stroll or enjoying the playground. Located in an award winning school district, just minutes to Downtown Historic New Bern. Be sure to call today to schedule your private showing today!
Location
State NC
County Craven
Community Longleaf Pines
Zoning Residential
Direction Turn right on Thurman. Turn left onto Haley Ray Ln. Turn left onto Austin Ave. Destination will be on the left.
Location Details Mainland
Rooms
Other Rooms Workshop
Basement None
Primary Bedroom Level Primary Living Area
Interior
Interior Features Workshop, Master Downstairs, Ceiling Fan(s), Walk-In Closet(s)
Heating Heat Pump
Cooling Central Air
Flooring Carpet, Tile
Appliance See Remarks, Stove/Oven - Electric, Microwave - Built-In, Dishwasher
Laundry Inside
Exterior
Exterior Feature Irrigation System, Gas Grill
Parking Features Paved
Garage Spaces 4.0
Pool None
Waterfront Description None
Roof Type Shingle
Porch Deck
Building
Story 2
Entry Level One and One Half
Foundation Slab
Sewer Municipal Sewer
Water Municipal Water
Structure Type Irrigation System,Gas Grill
New Construction No
Others
Tax ID 7-104-A -151
Acceptable Financing Cash, Conventional, FHA, USDA Loan, VA Loan
Listing Terms Cash, Conventional, FHA, USDA Loan, VA Loan
Special Listing Condition None
Read Less Info
Want to know what your home might be worth? Contact us for a FREE valuation!

Our team is ready to help you sell your home for the highest possible price ASAP

GET MORE INFORMATION
REALTOR®, Managing Broker, Lead Broker | Lic# 117999






