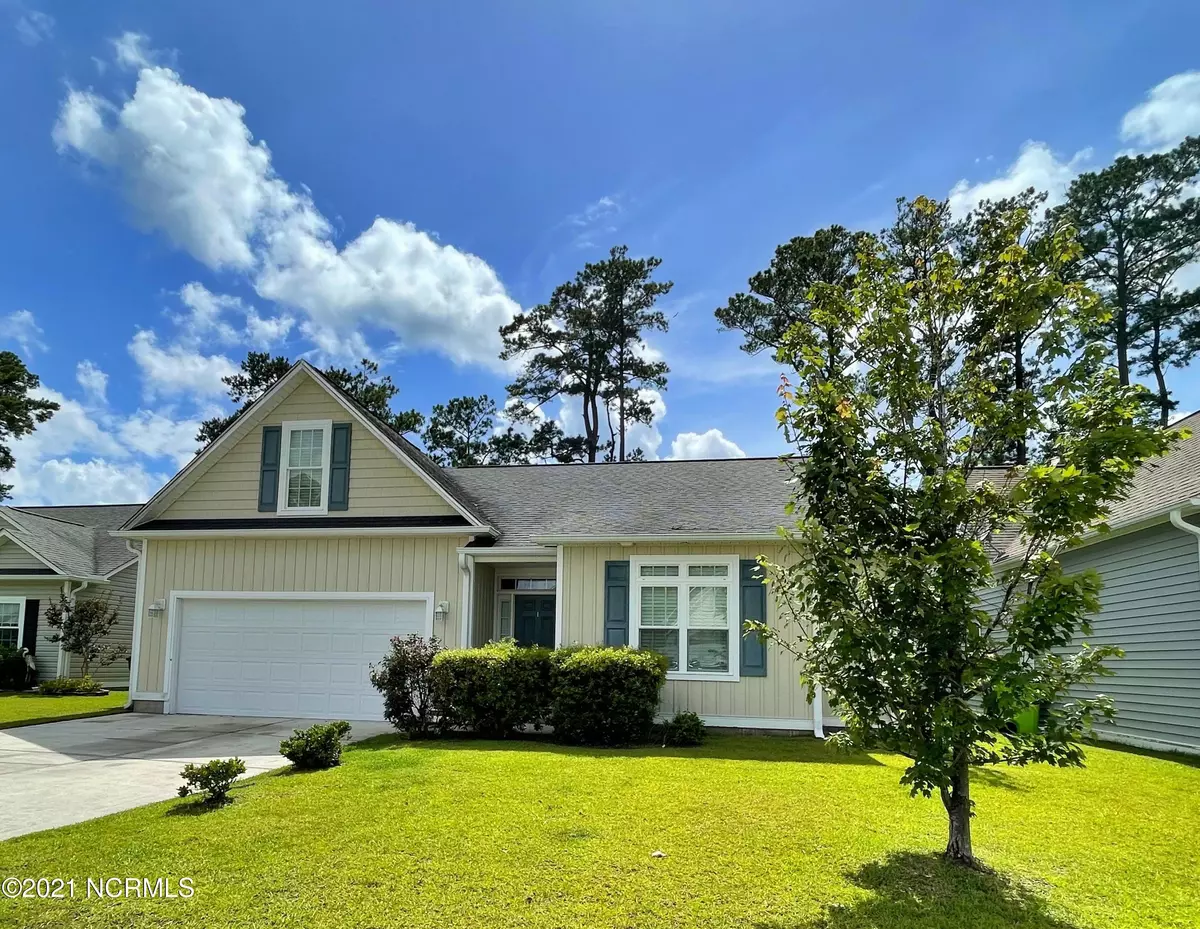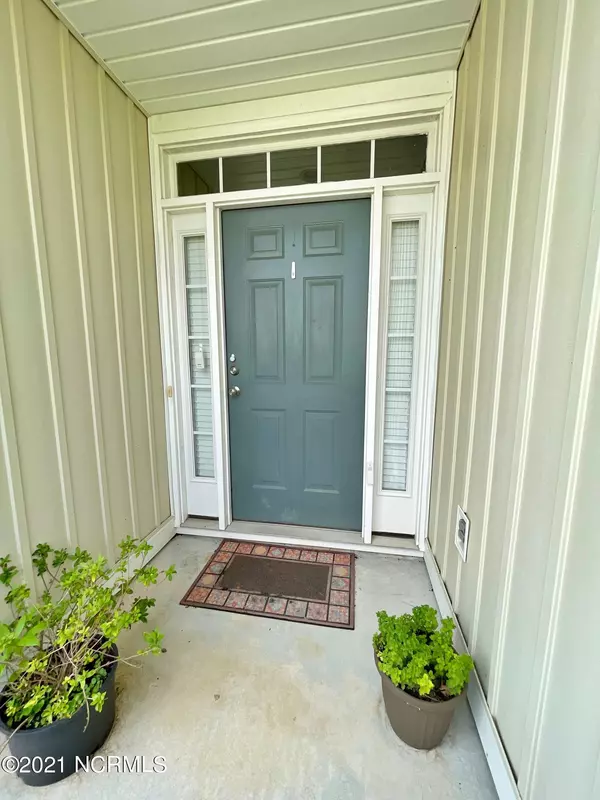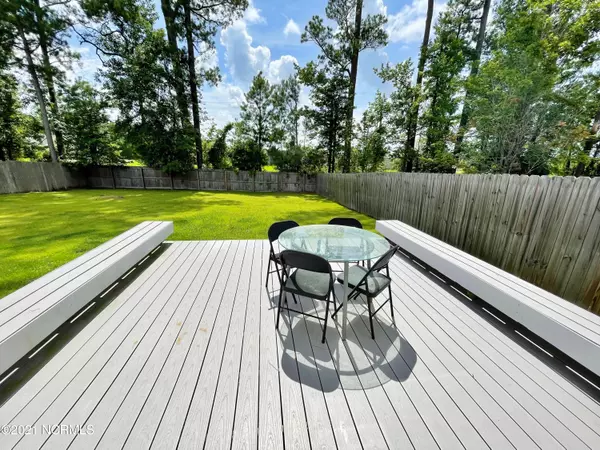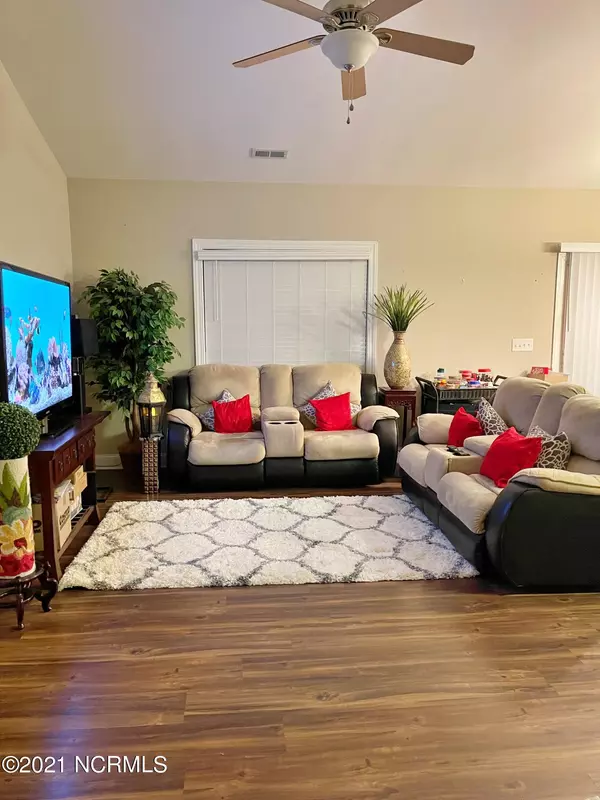$225,000
$209,900
7.2%For more information regarding the value of a property, please contact us for a free consultation.
3 Beds
2 Baths
1,502 SqFt
SOLD DATE : 08/13/2021
Key Details
Sold Price $225,000
Property Type Single Family Home
Sub Type Single Family Residence
Listing Status Sold
Purchase Type For Sale
Square Footage 1,502 sqft
Price per Sqft $149
Subdivision Longleaf Pines
MLS Listing ID 100278851
Sold Date 08/13/21
Style Wood Frame
Bedrooms 3
Full Baths 2
HOA Fees $198
HOA Y/N Yes
Originating Board North Carolina Regional MLS
Year Built 2010
Annual Tax Amount $1,745
Lot Size 7,797 Sqft
Acres 0.17
Lot Dimensions 60 x 130 x 60 x 130
Property Description
Great Home in a super neighborhood offering easy access to Cherry Point and New Bern. Desirable Creekside Elementary School. Open Design with Vaulted Ceilings gives a real sense of space. Kitchen overlooks living area with fireplace. Handy Kitchen Island. Lots of light from slider door onto large composite deck overlooking lush privacy fenced backyard. 3 Bedrooms and a Bonus room. Three full baths. Master on main level with nice master bath including soaker tub and shower, dual vanities and walk in closet. Split floorplan offering two additional ground floor bedrooms. Large Bonus Room has private bath.
Location
State NC
County Craven
Community Longleaf Pines
Zoning Residential
Direction Hwy 70 to W Thurman Rd to right on Haley Ray Lane to Right on Drew Ave
Location Details Mainland
Rooms
Primary Bedroom Level Primary Living Area
Interior
Interior Features Master Downstairs, 9Ft+ Ceilings
Heating Heat Pump
Cooling Central Air
Fireplaces Type None
Fireplace No
Appliance Stove/Oven - Electric, Refrigerator, Dishwasher
Exterior
Exterior Feature None
Parking Features Paved
Garage Spaces 2.0
Roof Type Shingle
Porch Deck, Porch
Building
Story 1
Entry Level One
Foundation Slab
Sewer Municipal Sewer
Water Municipal Water
Structure Type None
New Construction No
Others
Tax ID 7-104-A -029
Acceptable Financing Cash, Conventional, FHA, VA Loan
Listing Terms Cash, Conventional, FHA, VA Loan
Special Listing Condition None
Read Less Info
Want to know what your home might be worth? Contact us for a FREE valuation!

Our team is ready to help you sell your home for the highest possible price ASAP

GET MORE INFORMATION
REALTOR®, Managing Broker, Lead Broker | Lic# 117999






