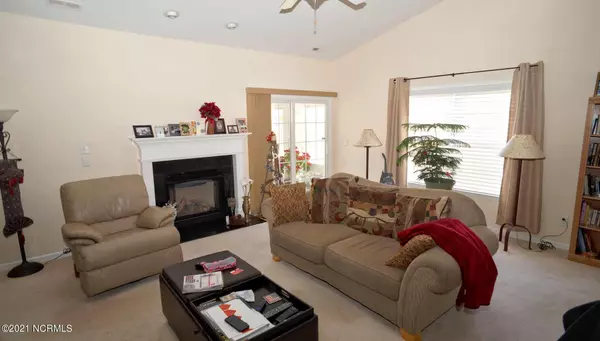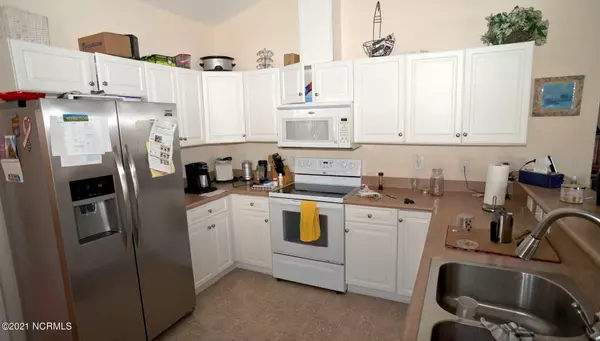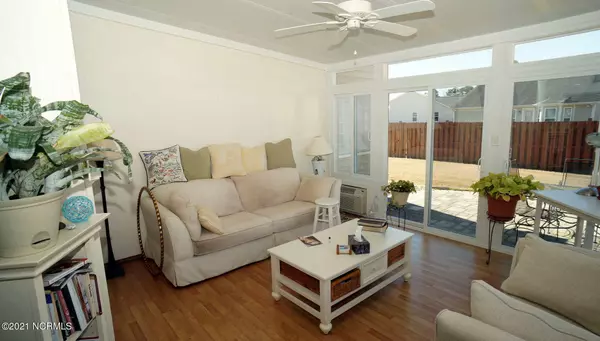$275,000
$289,500
5.0%For more information regarding the value of a property, please contact us for a free consultation.
3 Beds
2 Baths
2,348 SqFt
SOLD DATE : 09/20/2021
Key Details
Sold Price $275,000
Property Type Single Family Home
Sub Type Single Family Residence
Listing Status Sold
Purchase Type For Sale
Square Footage 2,348 sqft
Price per Sqft $117
Subdivision Carolina Pines
MLS Listing ID 100278619
Sold Date 09/20/21
Style Wood Frame
Bedrooms 3
Full Baths 2
HOA Fees $118
HOA Y/N Yes
Originating Board North Carolina Regional MLS
Year Built 2006
Annual Tax Amount $1,352
Lot Size 0.273 Acres
Acres 0.27
Lot Dimensions 85 x 140 x 85 x 140
Property Description
A MUST-SEE HOME! Located in the sought-after Lakeside@Royal Pines subdivision of Carolina Pines. Convenient to downtown New Bern, Havelock, Cherry Point, and beaches. Duke Energy Progress electrical power and No City Taxes! This spacious, 3 BR/2 Bath home with lots of natural light offers an open concept for comfortable living and entertaining. Formal dining room. The kitchen has ample cabinet space and raised bar seating open to an inviting great room with a fireplace. The amazing master suite has two large walk-in closets and a private deluxe bath with a large tub, separate shower, and separate dual vanities. The GORGEOUS Carolina Room added in 2008 is a unique feature of this home. Whether used for quiet retreats or special gatherings with family and friends, it's a room that you will absolutely love! The floor-to-ceiling glass windows and sliding doors lead to the patio and spacious fenced backyard. Additional features: FROG could serve as a 4th bedroom. 2-car attached garage with built-in shelving. Storage shed. Nicely landscaped lawn with well water for the irrigation system. Security alarm system. New roof in 2019.
Location
State NC
County Craven
Community Carolina Pines
Zoning Residential
Direction Hwy 70 To Carolina Pines, Carolina Pines Blvd to right on Venturi, left on Blackheath
Location Details Mainland
Rooms
Primary Bedroom Level Primary Living Area
Interior
Interior Features Foyer, Master Downstairs, Ceiling Fan(s), Walk-in Shower, Walk-In Closet(s)
Heating Heat Pump
Cooling Central Air
Flooring Carpet, Vinyl
Appliance Stove/Oven - Electric, Refrigerator, Microwave - Built-In, Disposal, Dishwasher
Laundry Inside
Exterior
Exterior Feature Irrigation System
Parking Features Off Street, Paved
Garage Spaces 2.0
Waterfront Description None
Roof Type Shingle
Porch Patio
Building
Story 1
Entry Level One
Foundation Slab
Sewer Municipal Sewer
Water Municipal Water
Structure Type Irrigation System
New Construction No
Others
Tax ID 6-213-L -160
Acceptable Financing Cash, Conventional, FHA, VA Loan
Listing Terms Cash, Conventional, FHA, VA Loan
Special Listing Condition None
Read Less Info
Want to know what your home might be worth? Contact us for a FREE valuation!

Our team is ready to help you sell your home for the highest possible price ASAP

GET MORE INFORMATION
REALTOR®, Managing Broker, Lead Broker | Lic# 117999






