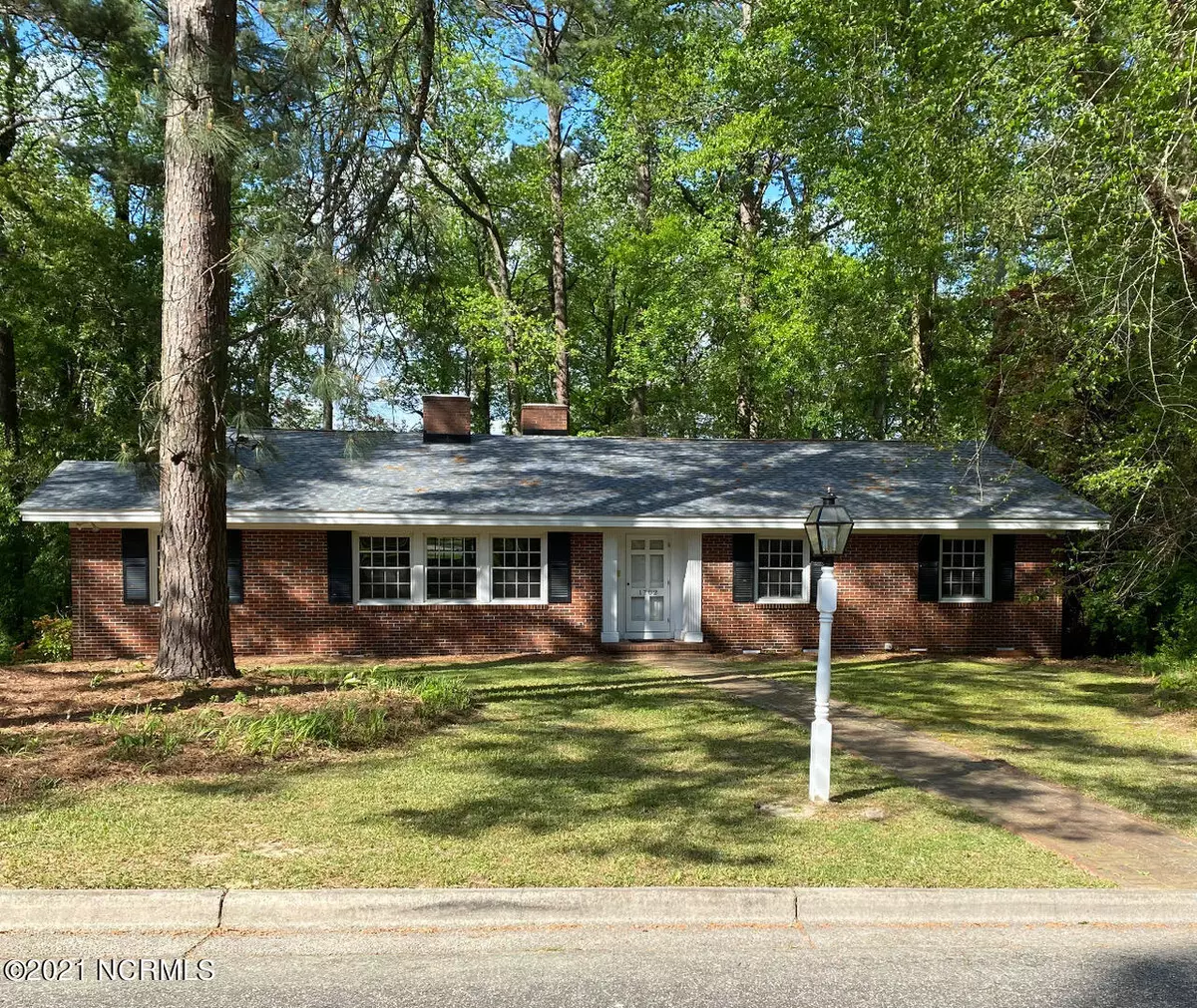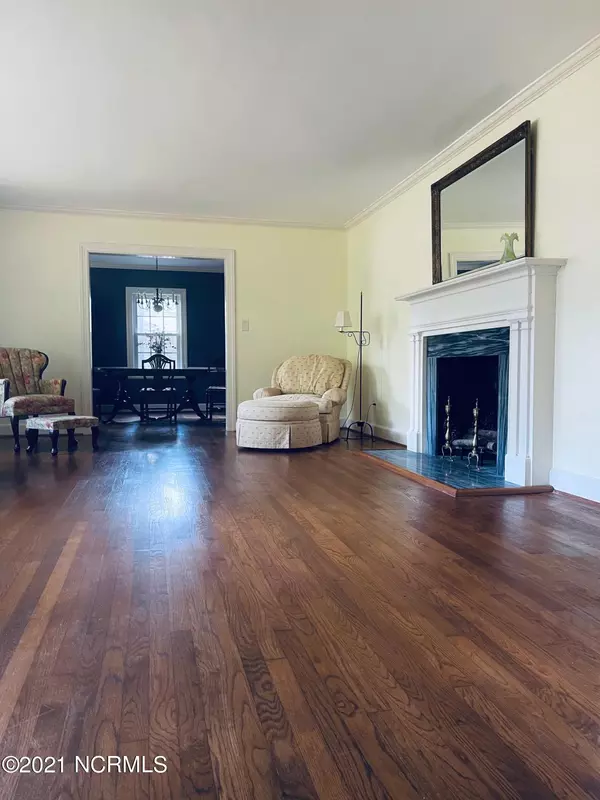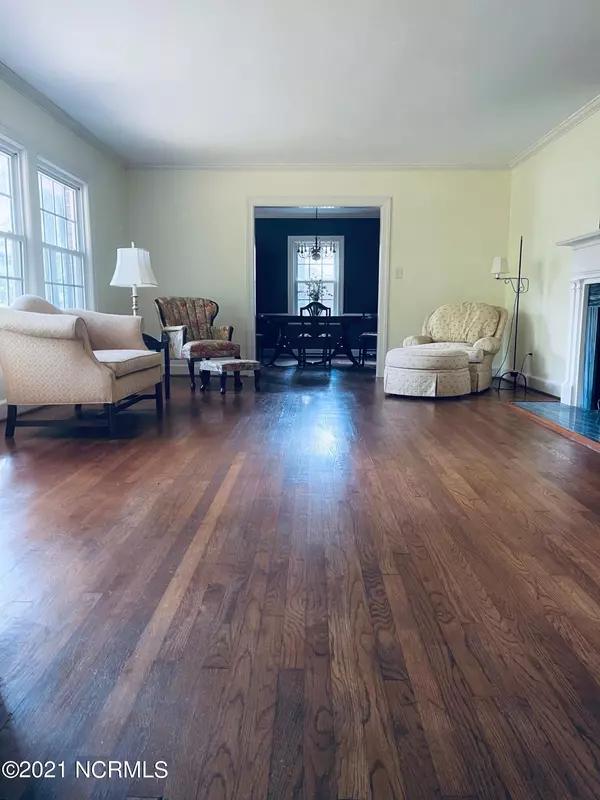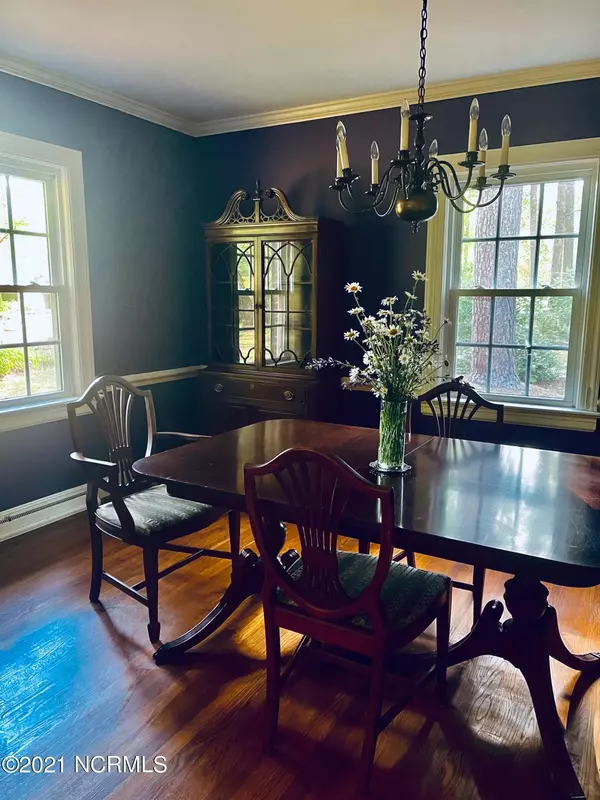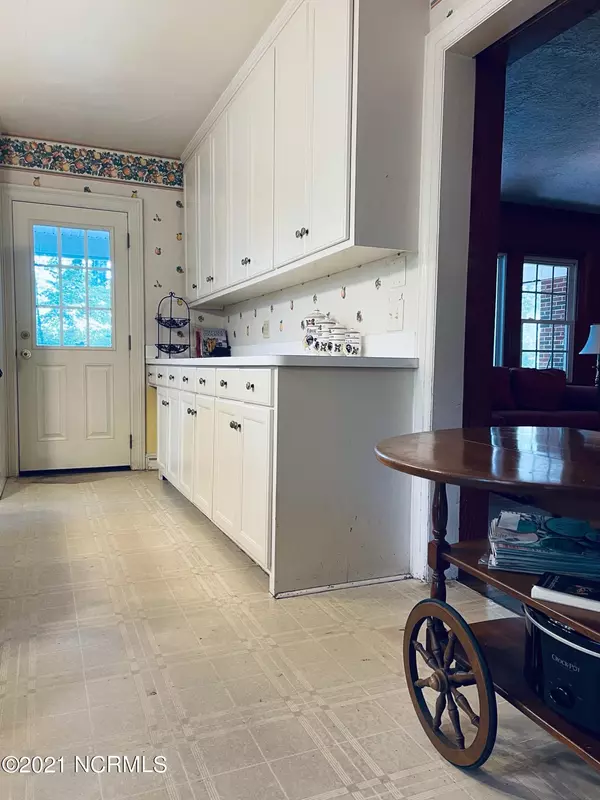$210,000
$225,000
6.7%For more information regarding the value of a property, please contact us for a free consultation.
3 Beds
3 Baths
2,438 SqFt
SOLD DATE : 07/20/2021
Key Details
Sold Price $210,000
Property Type Single Family Home
Sub Type Single Family Residence
Listing Status Sold
Purchase Type For Sale
Square Footage 2,438 sqft
Price per Sqft $86
Subdivision Brentwood Forest
MLS Listing ID 100274954
Sold Date 07/20/21
Style Wood Frame
Bedrooms 3
Full Baths 2
Half Baths 1
HOA Y/N No
Originating Board North Carolina Regional MLS
Year Built 1958
Annual Tax Amount $1,922
Lot Size 0.570 Acres
Acres 0.57
Lot Dimensions 100x191x116x208
Property Description
Don't miss the opportunity to live on beautiful Wilshire Blvd in established Brentwood Forest! This one owner home offers spacious, one level living! 3 large bedrooms, 2.5 bathrooms, huge formal living room, eat-in kitchen, formal dining room, big family room with stacked stone fireplace & gorgeous cypress paneling, beautiful white oak hardwoods throughout, plus screened in porch across the back of the home! Updates include: new hot water heater installed by Braxton Britt in 2021, new roof in Dec. 2020, rewired in 2017 by AW Letchworth, new HVAC in 2016 from Davis Heating & Air, all interior & exterior doors were replaced in 2015. Home only needs a few more updates to reach peak perfection & is priced accordingly to be sold as is!
Location
State NC
County Wilson
Community Brentwood Forest
Zoning SR4
Direction Nash St towards downtown, left onto Wilshire, Home on right.
Location Details Mainland
Rooms
Basement Crawl Space
Primary Bedroom Level Primary Living Area
Interior
Interior Features Master Downstairs, Ceiling Fan(s), Pantry, Walk-In Closet(s)
Heating Heat Pump
Cooling Central Air
Flooring Tile, Vinyl, Wood
Window Features Thermal Windows,Blinds
Appliance Refrigerator, Dishwasher, Cooktop - Electric
Laundry Hookup - Dryer, Washer Hookup, Inside
Exterior
Parking Features On Site
Roof Type Shingle
Porch Covered, Porch, Screened
Building
Story 1
Entry Level One
Sewer Municipal Sewer
Water Municipal Water
New Construction No
Others
Tax ID 3712-99-8805.000
Acceptable Financing Cash, Conventional, FHA
Listing Terms Cash, Conventional, FHA
Special Listing Condition None
Read Less Info
Want to know what your home might be worth? Contact us for a FREE valuation!

Our team is ready to help you sell your home for the highest possible price ASAP

GET MORE INFORMATION
REALTOR®, Managing Broker, Lead Broker | Lic# 117999

