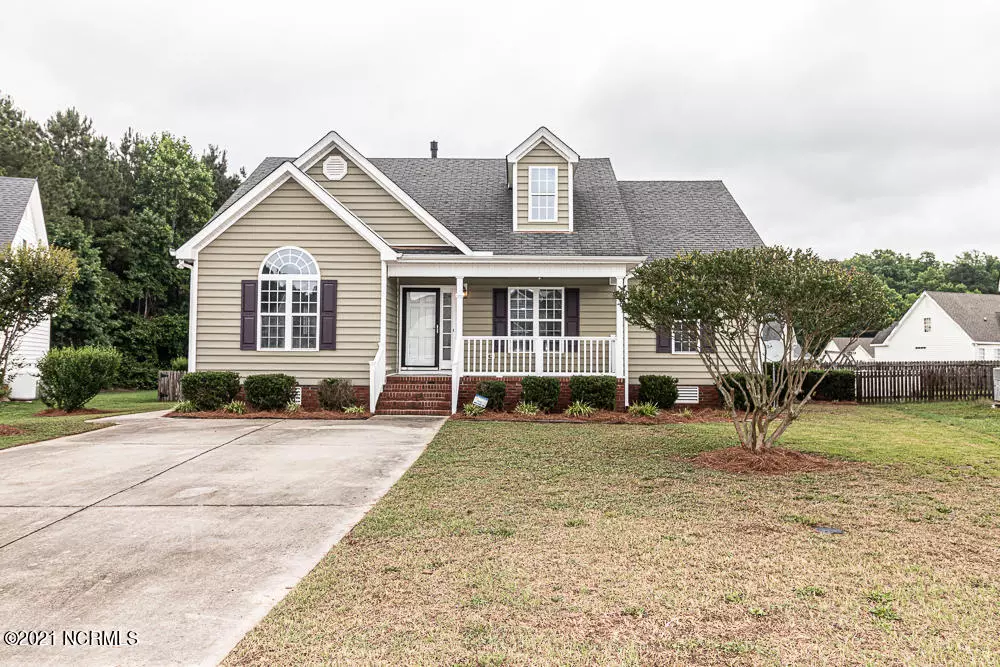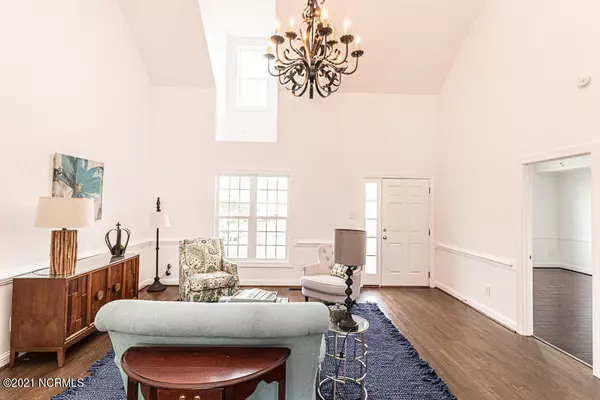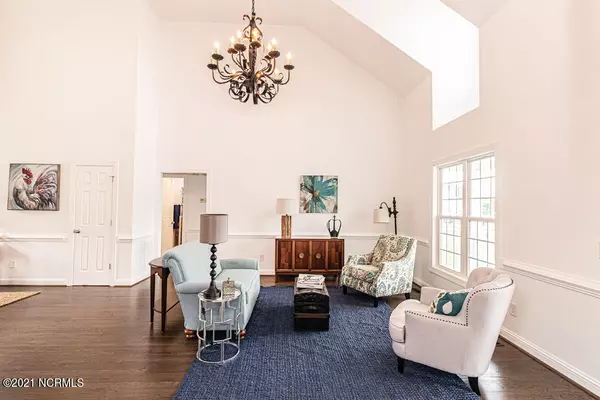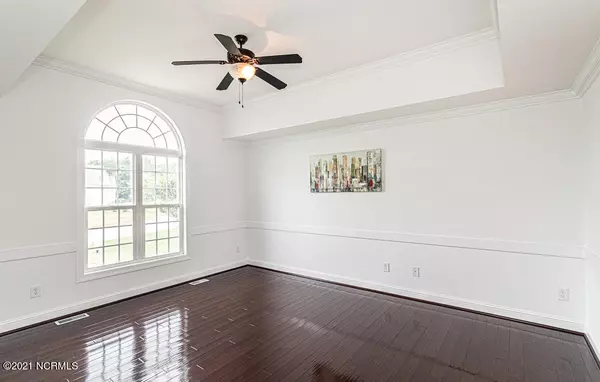$213,500
$199,900
6.8%For more information regarding the value of a property, please contact us for a free consultation.
3 Beds
2 Baths
1,428 SqFt
SOLD DATE : 07/22/2021
Key Details
Sold Price $213,500
Property Type Single Family Home
Sub Type Single Family Residence
Listing Status Sold
Purchase Type For Sale
Square Footage 1,428 sqft
Price per Sqft $149
Subdivision Cottonwood
MLS Listing ID 100276462
Sold Date 07/22/21
Style Wood Frame
Bedrooms 3
Full Baths 2
HOA Y/N No
Originating Board North Carolina Regional MLS
Year Built 2008
Annual Tax Amount $1,852
Lot Size 10,454 Sqft
Acres 0.24
Lot Dimensions 54'X103'X110'X130'
Property Description
Welcome Home!! This Charming 3 Bed 2 Bath home in COTTONWOOD SUBDIVISION is waiting for its new owners! NEWLY REFINISHED HARDWOOD FLOORS throughout living, dining, kitchen and hall. NEW FLOORING in Master Bedroom, back bedroom, and Refinished Hardwood in the front bedroom. NEW PAINT throughout the home! BEAUTIFUL VAULTED CEILINGS IN LIVING ROOM AND KITCHEN. GRANITE COUNTERTOPS IN KITCHEN. Master Bathroom Boasts GRANITE COUNTERTOPS, DUAL VANITY, JETTED GARDEN TUB, DUAL HEAD WALK IN TILE SHOWER. LARGE MASTER CLOSET!!! GAS FIREPLACE IN LIVING ROOM! LARGE KITCHEN AND DINING area, that leads to the GIGANTIC REAR DECK!! The rear deck is great for grilling out and ENTERTAINING!! The home has two more bedrooms opposite of the master bedroom. with a FULL BATH in between. FENCED IN BACKYARD!!! The backyard also consists of a Storage Building with a covered porch!! Don't miss out on this one! It won't last long!!!
Location
State NC
County Nash
Community Cottonwood
Zoning RES 6KSQFT
Direction From Nashville 64/58. Go towards Nashville on W Washington St. Turn left onto N Alston St. Follow Alston St to Cottonwood. Turn Left onto Mulberry Rd then right onto Aspen Ct. Home will be the 4th home on the right.
Location Details Mainland
Rooms
Other Rooms Barn(s), Storage
Basement Crawl Space, None
Primary Bedroom Level Primary Living Area
Interior
Interior Features Mud Room, Solid Surface, 9Ft+ Ceilings, Vaulted Ceiling(s), Ceiling Fan(s), Walk-in Shower, Walk-In Closet(s)
Heating Heat Pump
Cooling Central Air
Flooring Tile, Wood
Fireplaces Type Gas Log
Fireplace Yes
Appliance Stove/Oven - Electric, Disposal, Dishwasher
Laundry Inside
Exterior
Parking Features Paved
Roof Type Shingle
Porch Covered, Deck, Porch
Building
Lot Description Open Lot
Story 1
Entry Level One
Foundation Brick/Mortar
Sewer Municipal Sewer
Water Municipal Water
New Construction No
Others
Tax ID 3801-00-56-8514
Acceptable Financing Cash, Conventional
Listing Terms Cash, Conventional
Special Listing Condition None
Read Less Info
Want to know what your home might be worth? Contact us for a FREE valuation!

Our team is ready to help you sell your home for the highest possible price ASAP

GET MORE INFORMATION
REALTOR®, Managing Broker, Lead Broker | Lic# 117999






